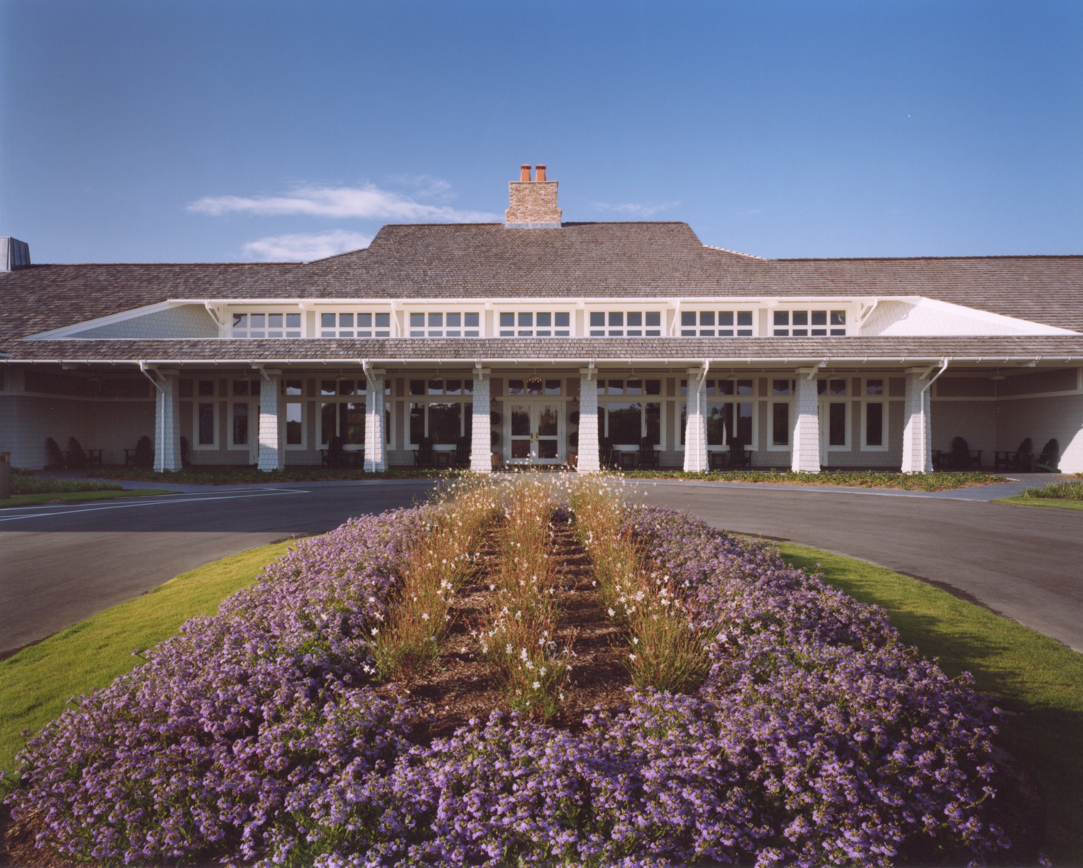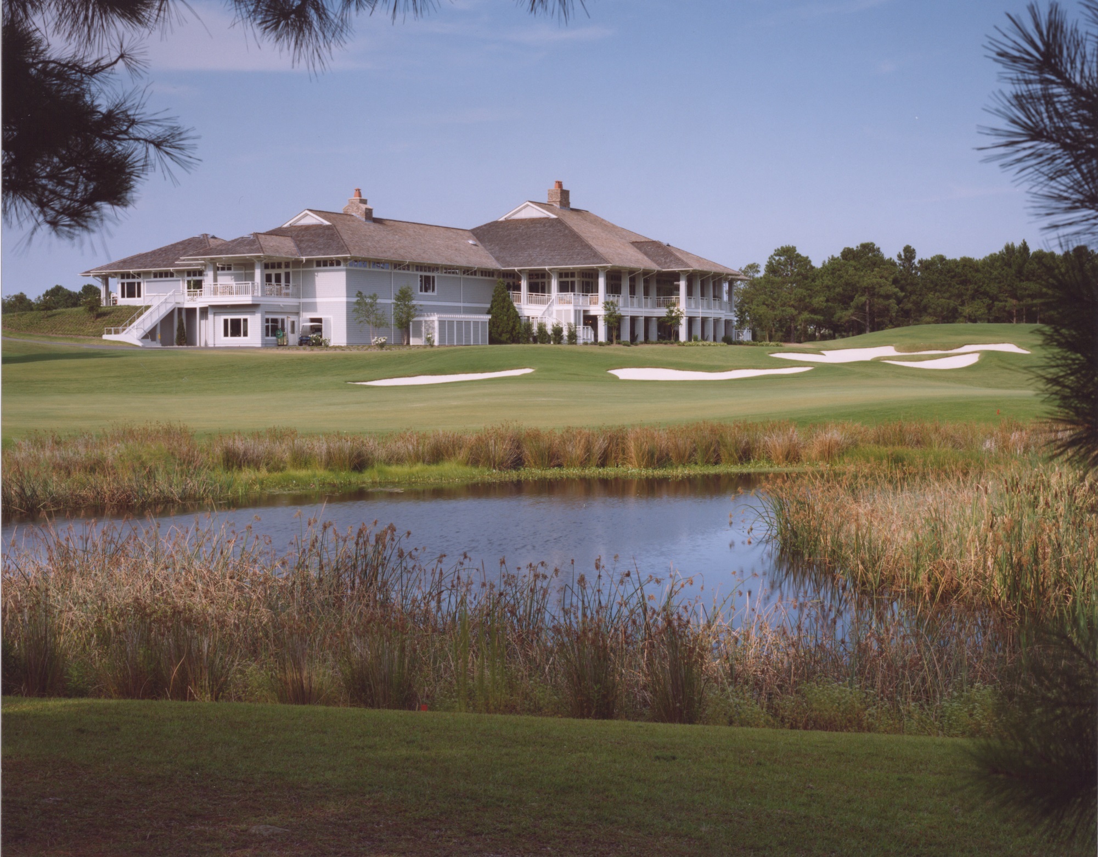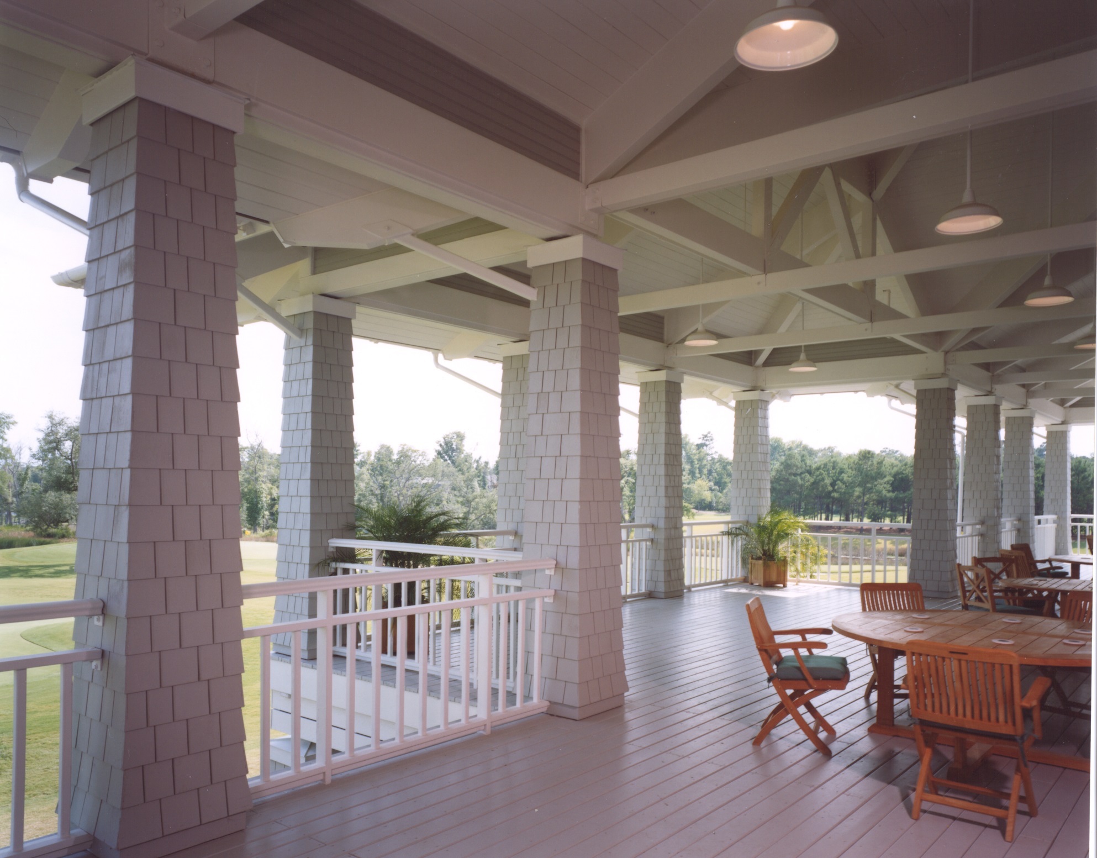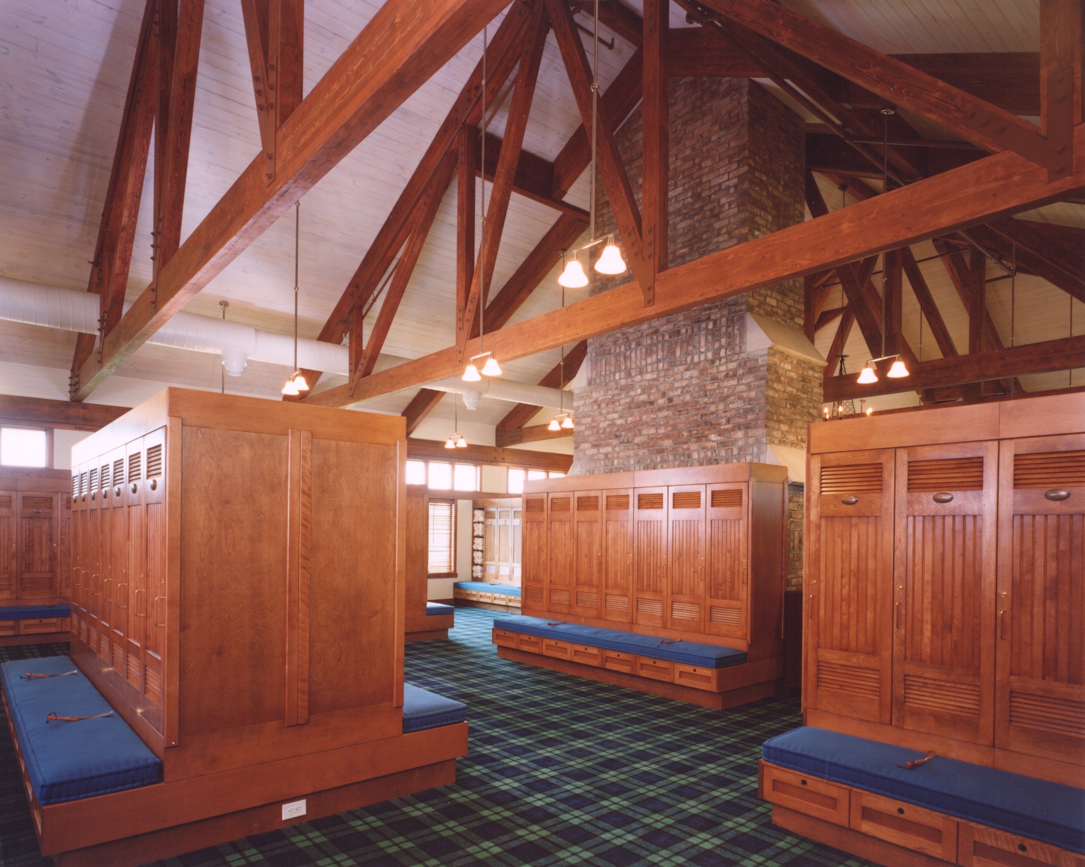Eagle Point Golf Club, a 22,000 SF, two-level clubhouse constructed by Clancy & Theys Construction Company, showcases understated elegance and exceptional craftsmanship. The interior features exposed glue-laminated trusses and a tongue-and-groove wood deck ceiling that enhances the spacious, open layout. Grand fireplaces in the dining room and men’s locker room, adorned with heart pine mantles hand-selected by the architect, add warmth and character.
Expansive covered porches with exposed beams and ceilings provide stunning views of the lush golf course greens, seamlessly blending indoor and outdoor spaces. Designed for luxury and functionality, the clubhouse includes a full-service kitchen, dining area, pro shop, locker rooms, and lower-level golf cart storage.
The exterior, clad in classic cedar shake siding and roofing, complements the surrounding landscape while ensuring durability. Clancy & Theys’ expertise shines through in every detail, delivering a refined yet practical space that meets the client’s vision and enhances the golfing experience.




