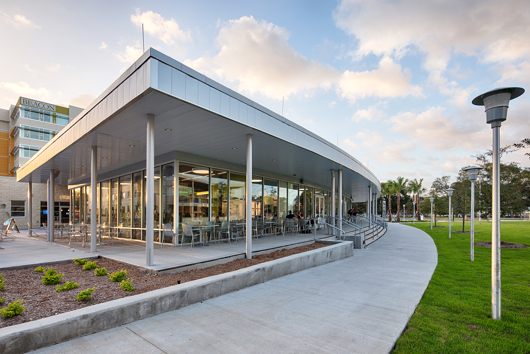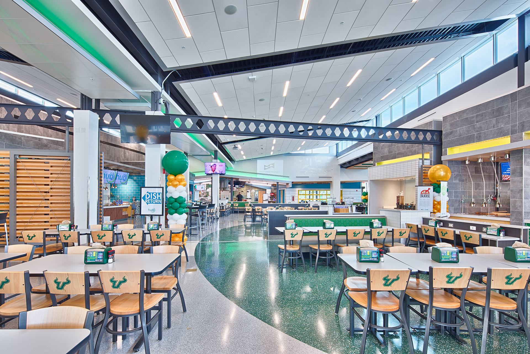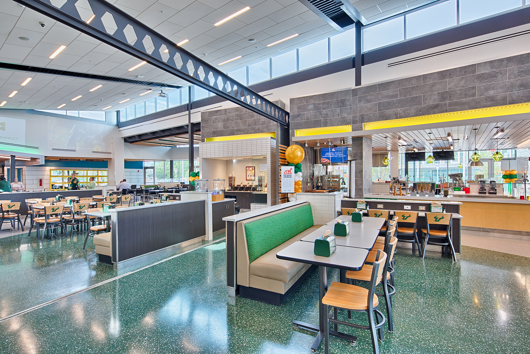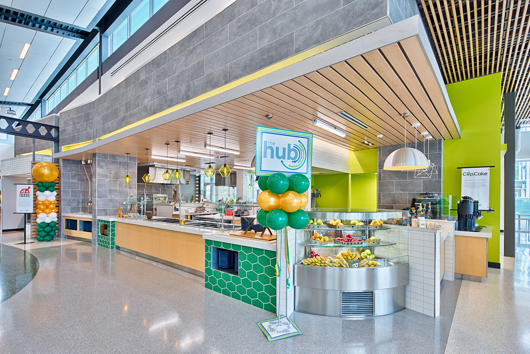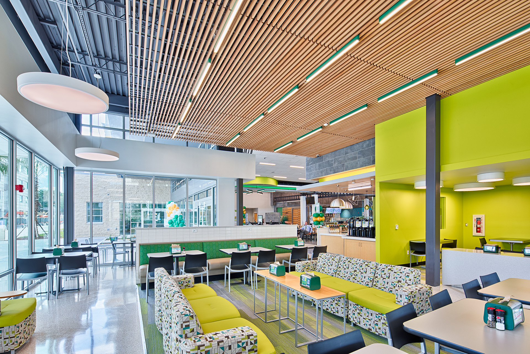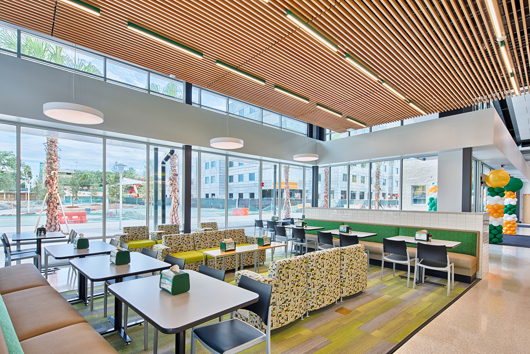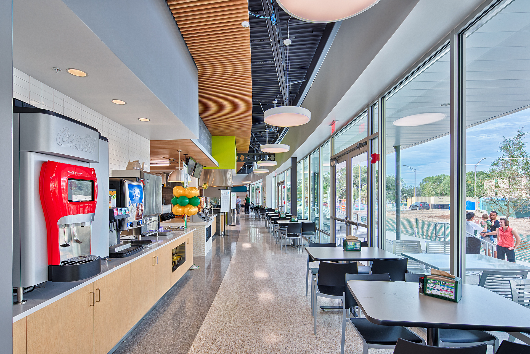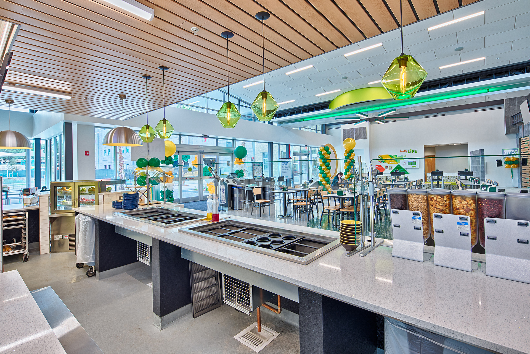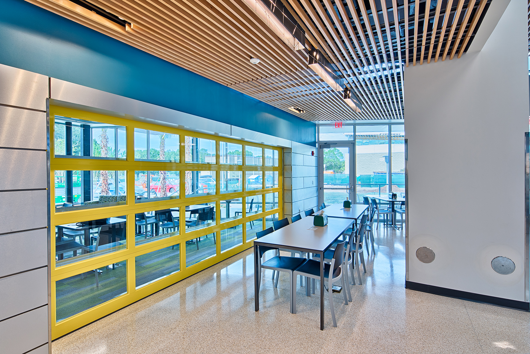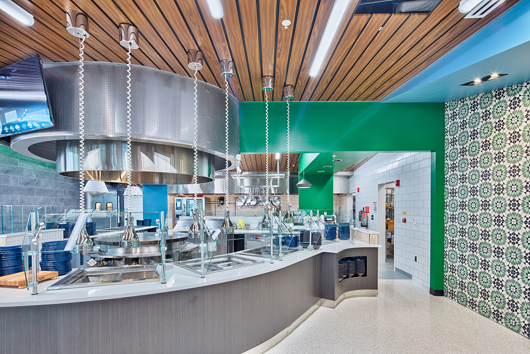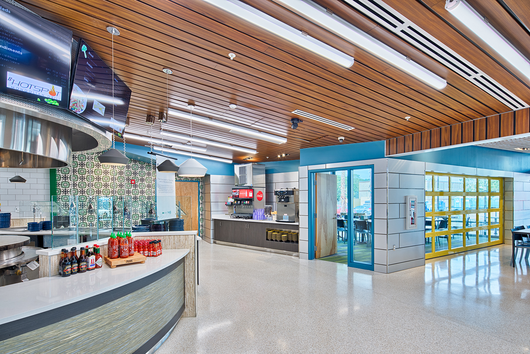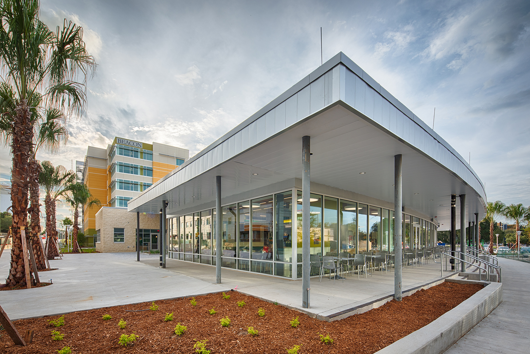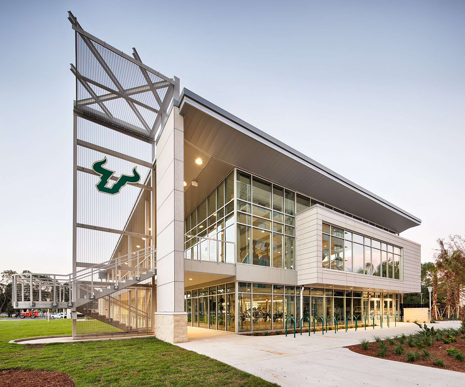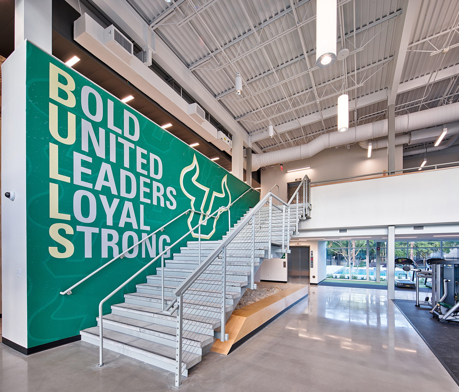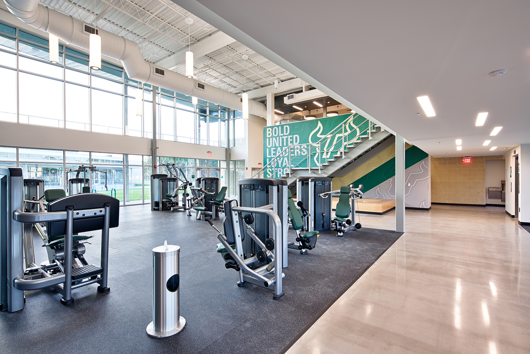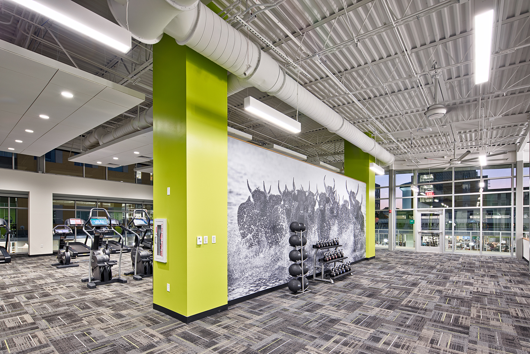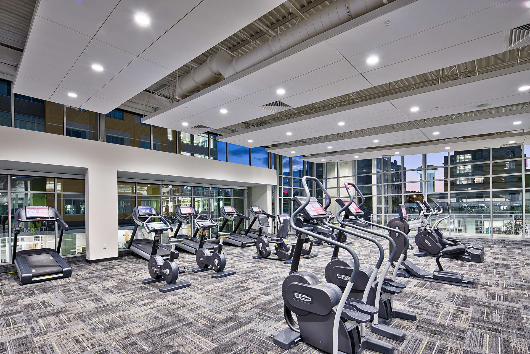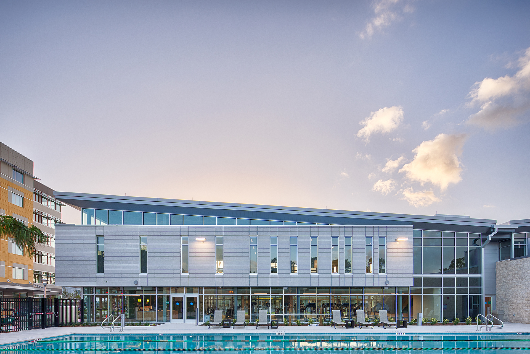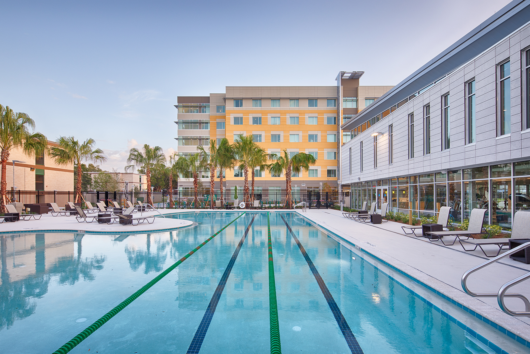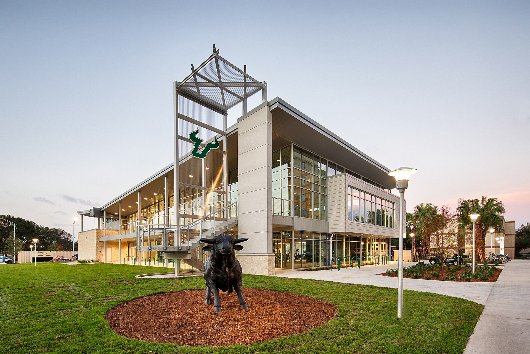Overview
Clancy & Theys Construction Company was selected by Capstone Development as the general contractor under an existing Public-Private Partnership (P3) for the dining hall and wellness center of The Village, the student housing complex at the University of South Florida.
Clancy & Theys was responsible for constructing the single-story, 17,000 SF dining hall’s shell and building the core only. Under a separate contract, Aramark hired Clancy & Theys to build the interior build-out of the space.
For the two-story, 18,000 SF wellness center, Clancy & Theys supplied complete construction of the building, which consists of training areas, fitness areas, wellness areas, locker rooms, and an outdoor pool.
You may be interested in...
