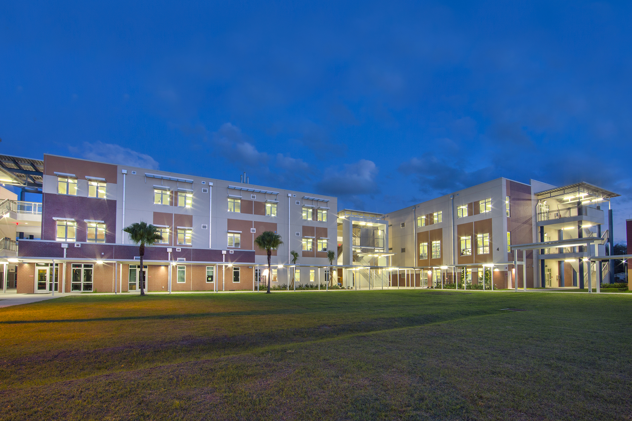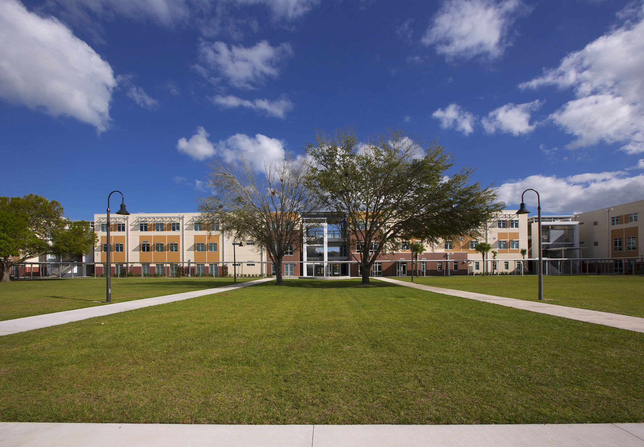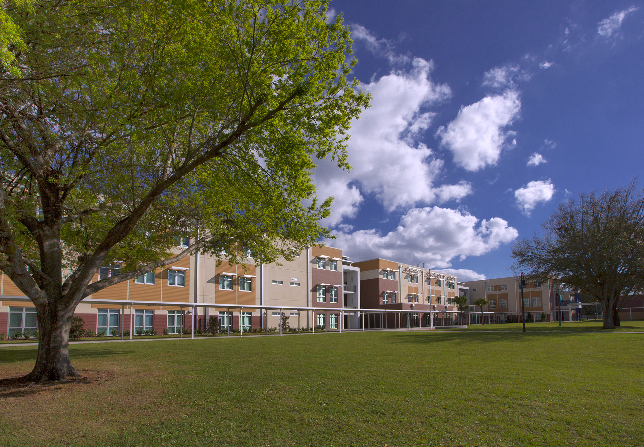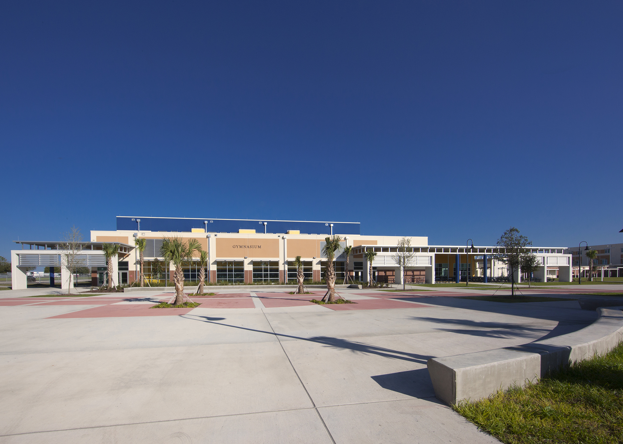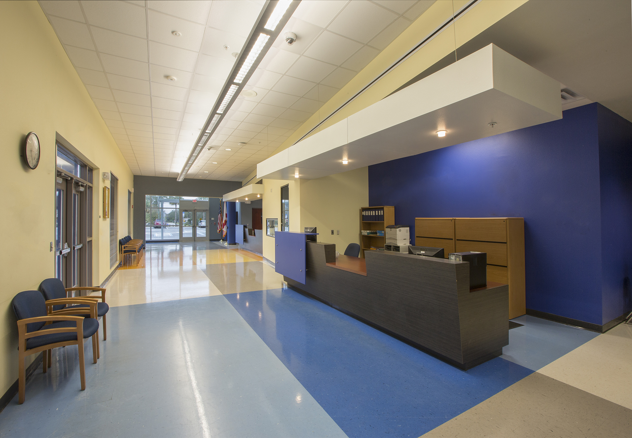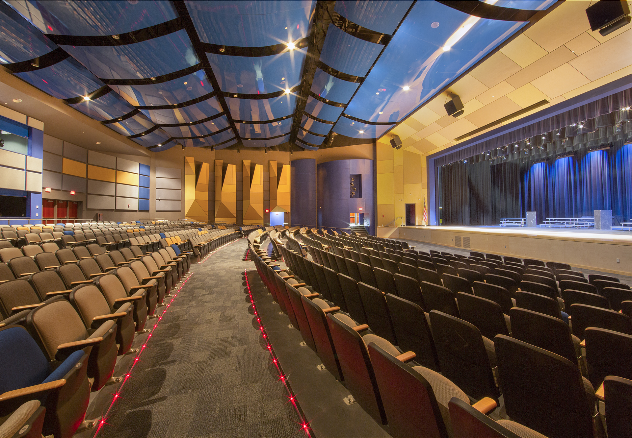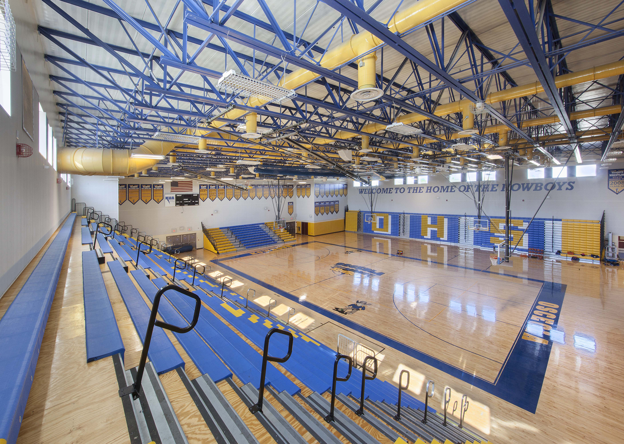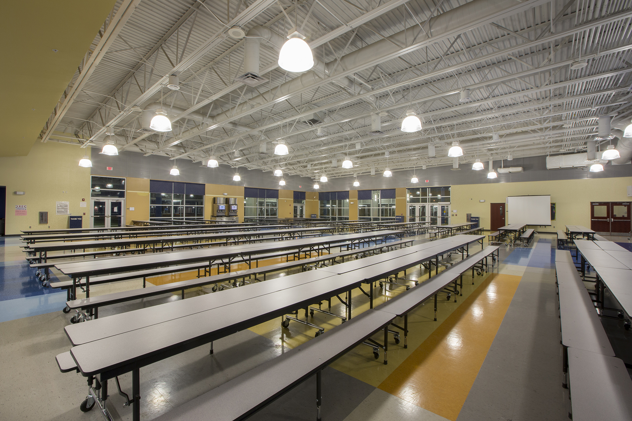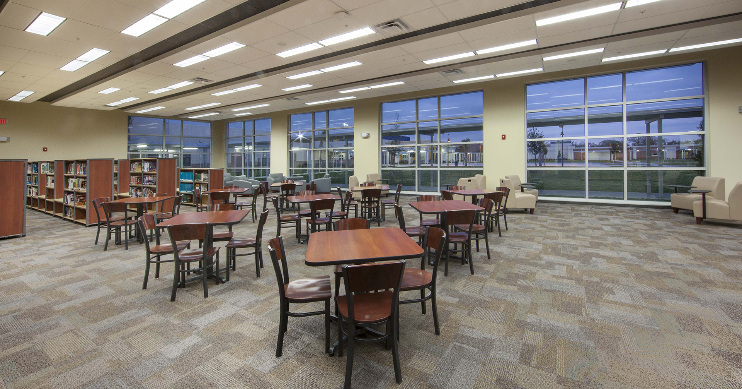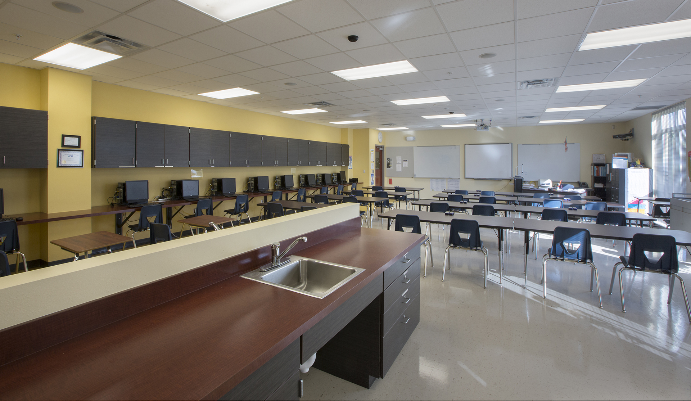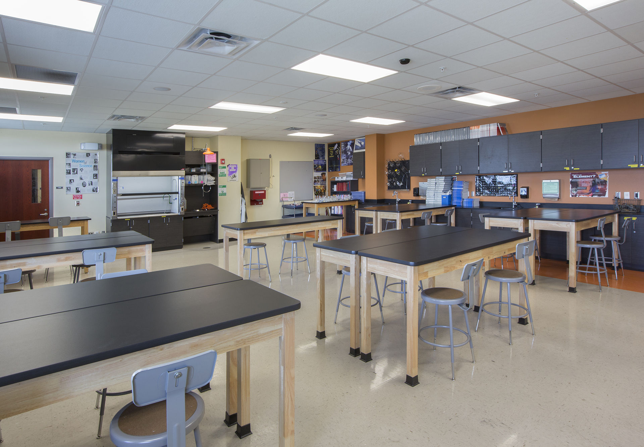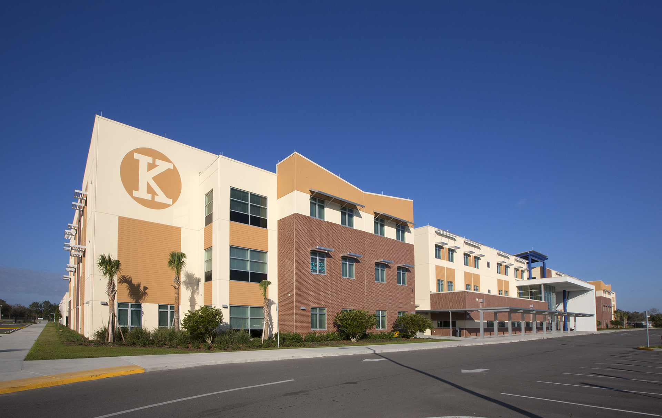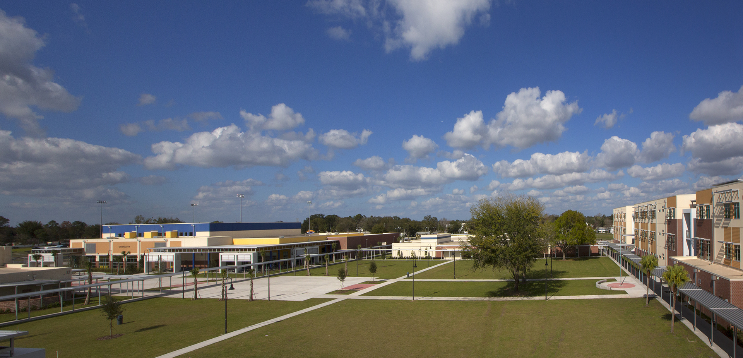The Osceola High School campus-wide renovation and upgrade project was completed in three phases over three years. It was constructed of concrete tilt-wall panels, a steel structure, and low-slope flat roofs.
Phases 1 and 2 of the projects involved demolishing existing facilities to make room for a new auditorium building that includes 748 fixed seats, a full stage, sound and lighting systems, a new gymnasium and cafeteria building with 2,000 elevated seats, a dining room with 432 seats, and a covered outdoor dining area.
Phase 3 consisted of new classroom buildings that contain 87 new classrooms and laboratories with a new administration area, a new central energy plant, library and media facility, addition of a TV studio, life skills laboratory, two exceptional student education classrooms, and an in-school suspension room, automotive workshop, aviation technology laboratory, four exceptional student education classrooms, music facilities, a culinary arts laboratory, kitchen, art laboratory, and an ROTC classroom. Construction also included new tennis courts and an athletic field.
2013 ABC Merit Award Winner for Excellence in Construction
