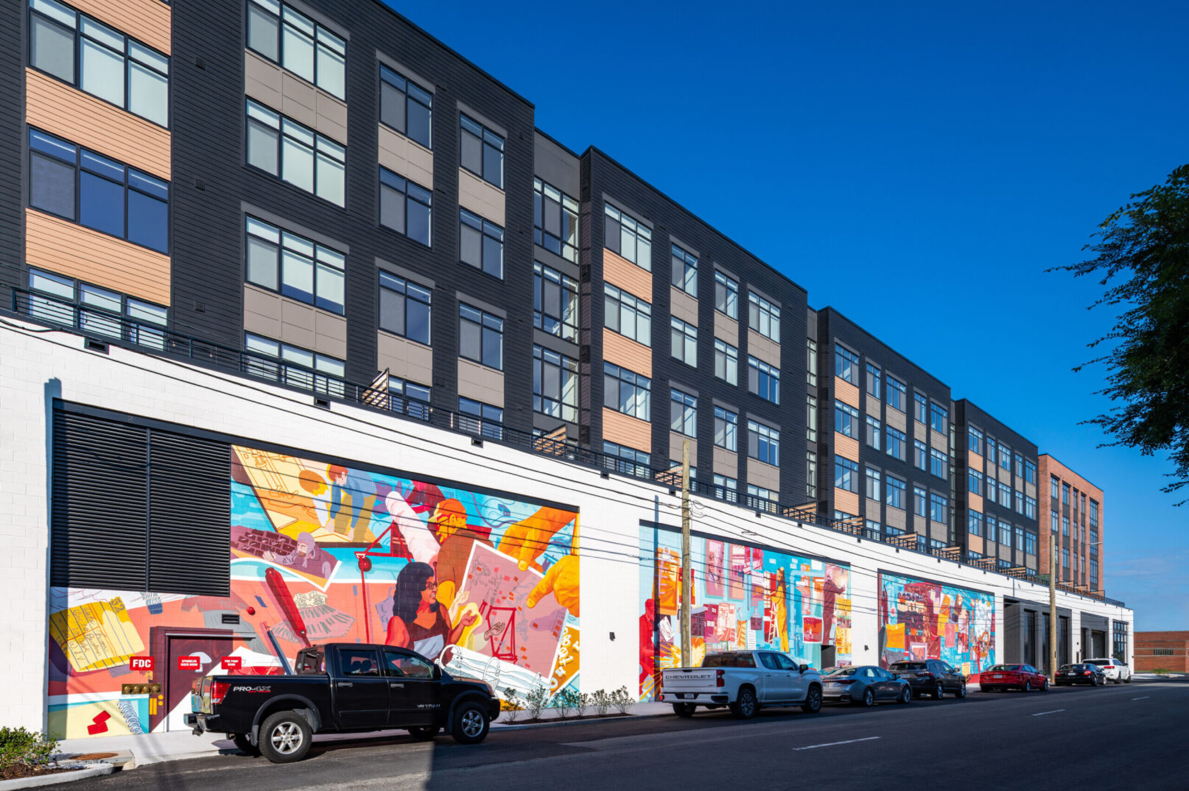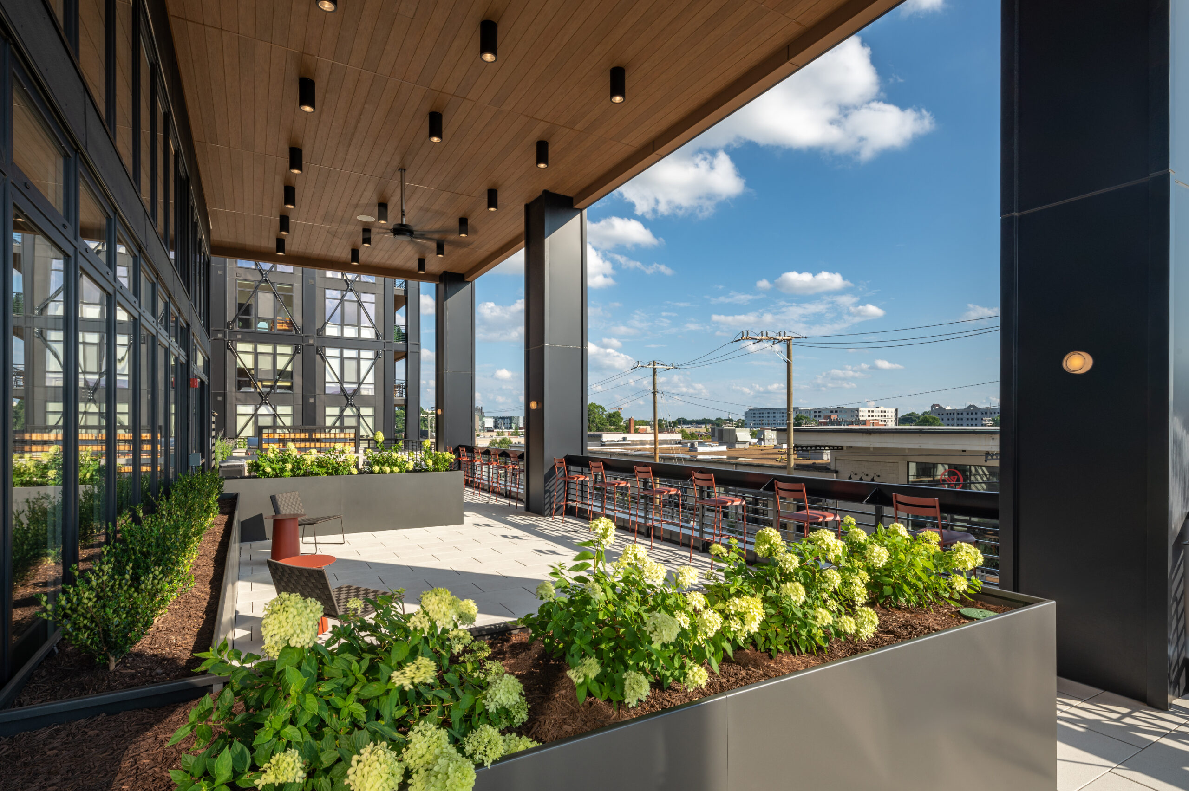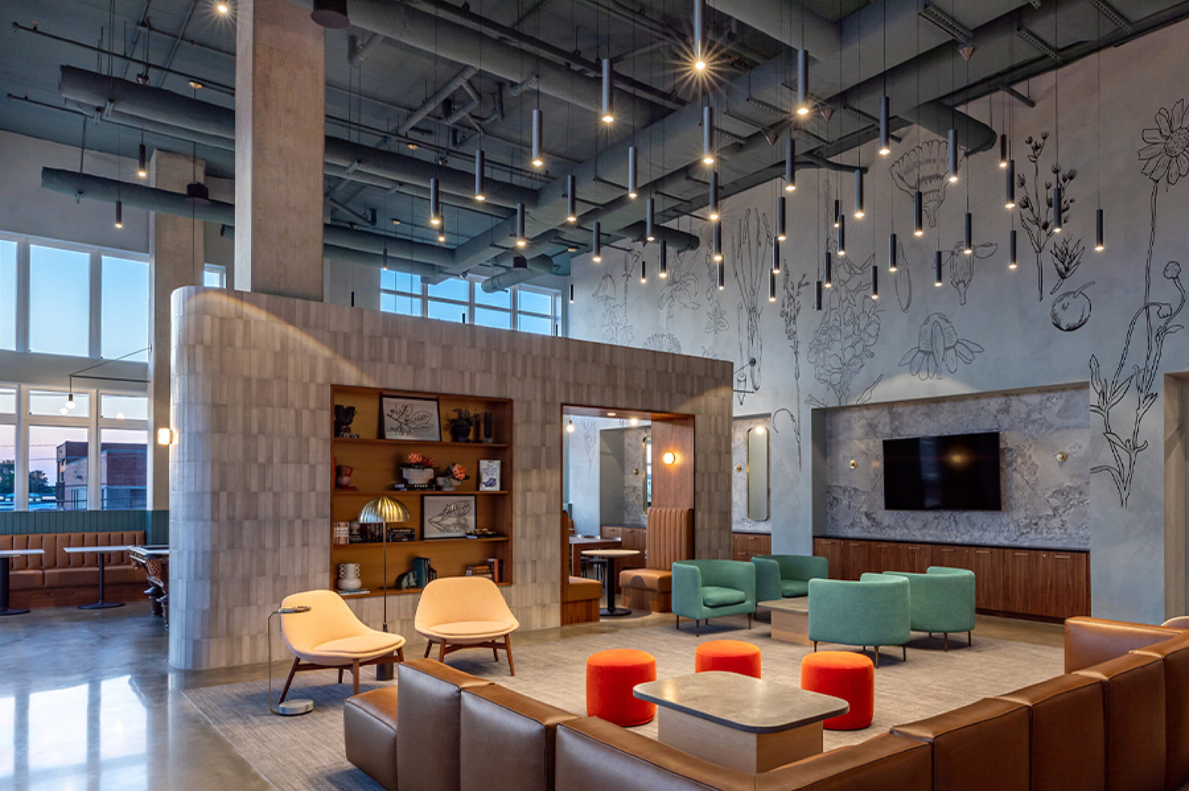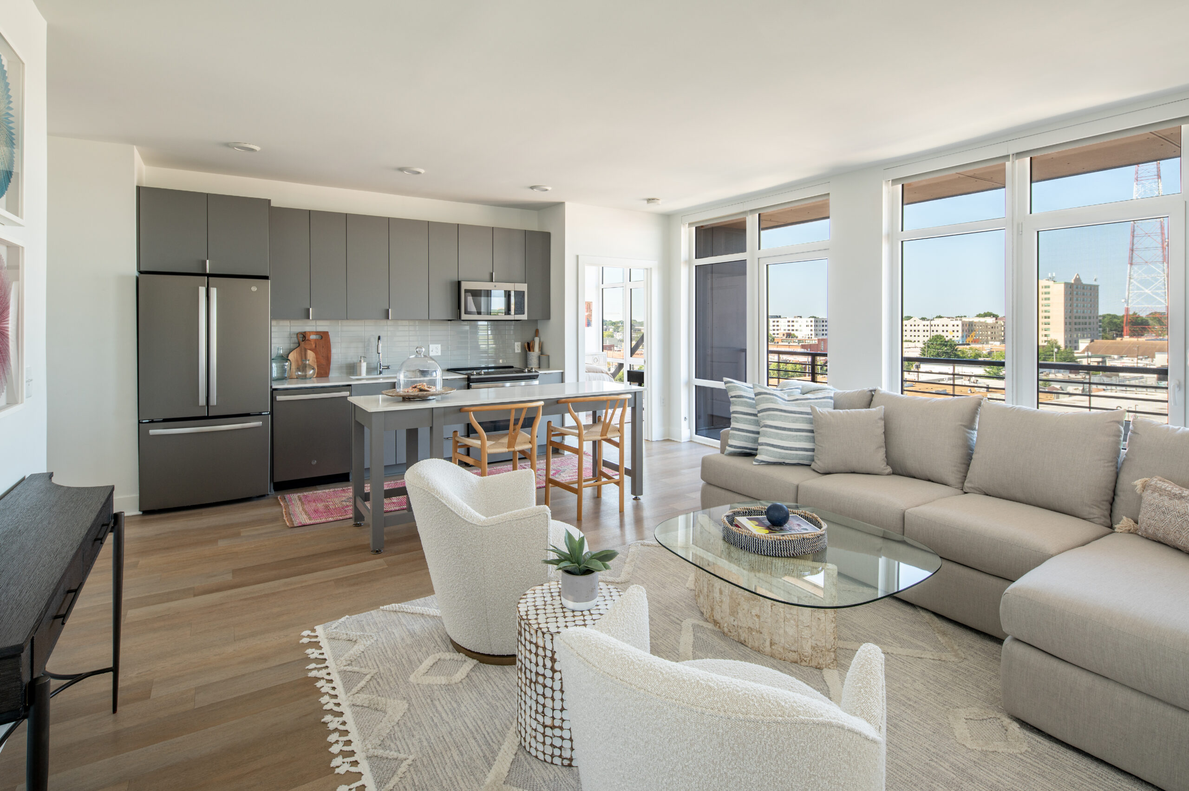Located in the Scott’s Addition neighborhood of Richmond, Virginia, this six-story, 482,958 SF mixed-use complex includes 128,152 SF of parking over two floors. The multi-family portion of the project includes 342 luxury apartment units and eight townhouse walk-out units. All 350 units are “smart units” with individual access points, smart thermostats, in-house managed wifi, and wireless access points. The units also feature floor-to-ceiling windows and high-end finishes, several of which have oversized balconies. 9,052 SF of common amenities include a gym; four outdoor courtyards, two of which overlook the streetscape and are comprised of a dog park and a mixed-use entertainment space/clubhouse; and two interior courtyards, one that houses the pool and cabana lounge area and one that features a “grill and chill” area. Vibrant murals hand-painted by local artists decorate walls throughout the complex, with the 4,000 SF exterior mural as the centerpiece. The first-floor retail area totals 13,570 SF and includes six retail parcels that house Grit Coffee, The Plant House, Cochiloco Taqueria, and Levato Salon. Two additional retailers will soon be occupying the remaining parcels.
Awards:
- The Associated Builders and Contractors’ Virginia Chapter’s (ABCVA) Award of Merit in the Residential Multifamily category
- 2024 CoStar Impact Award for Multi-family Development of the Year
- The Greater Richmond Association for Commercial Real Estate’s (GRACRE) Best Mixed-Use Project




