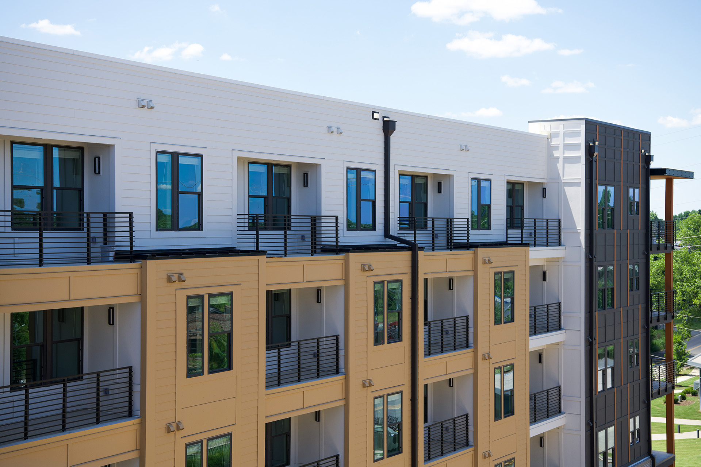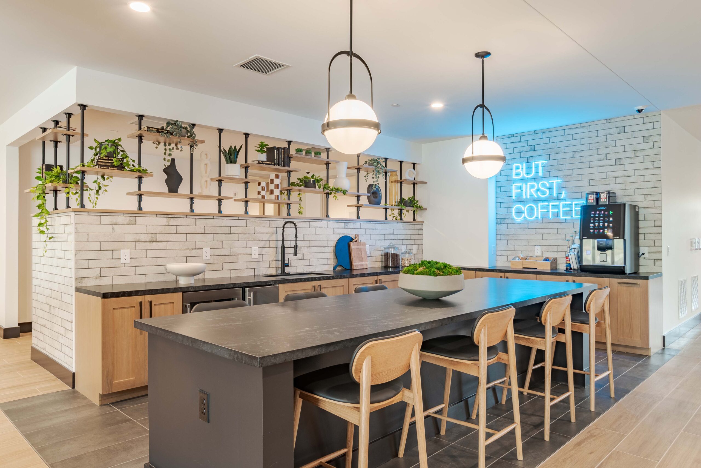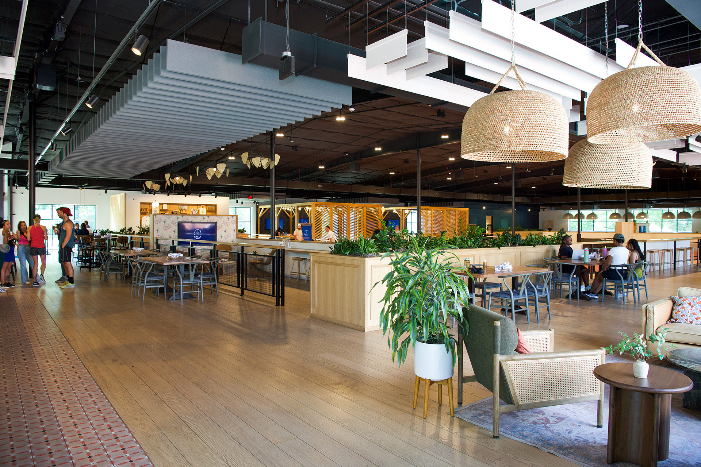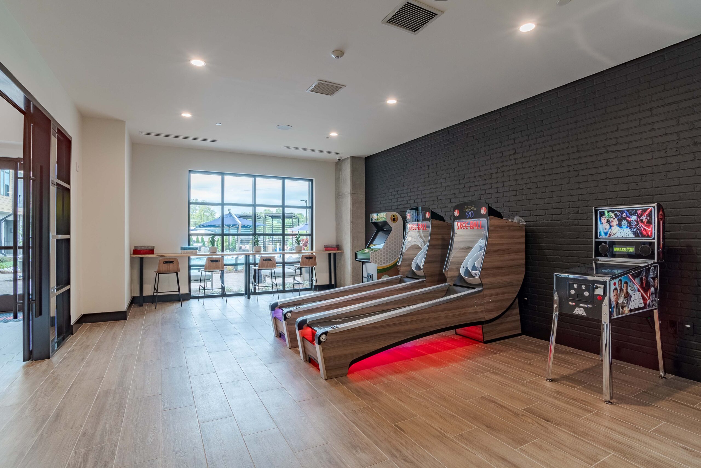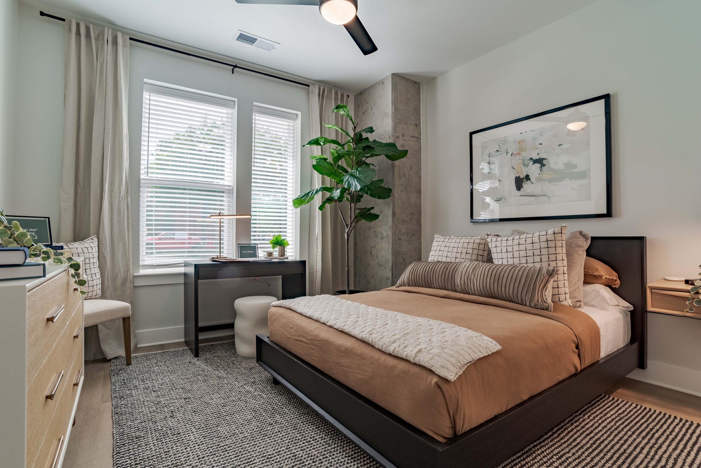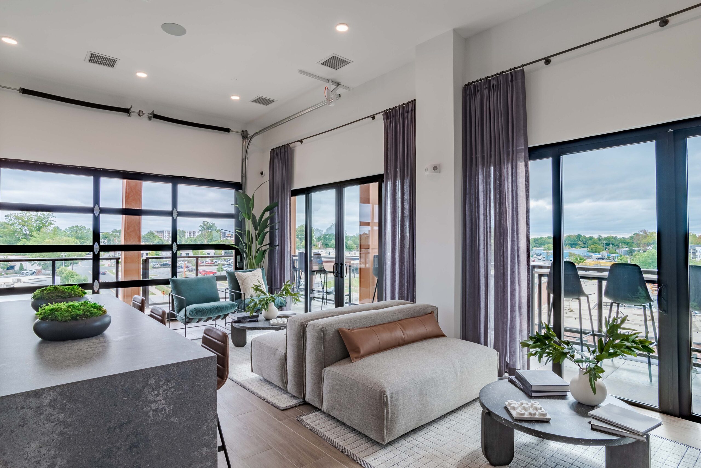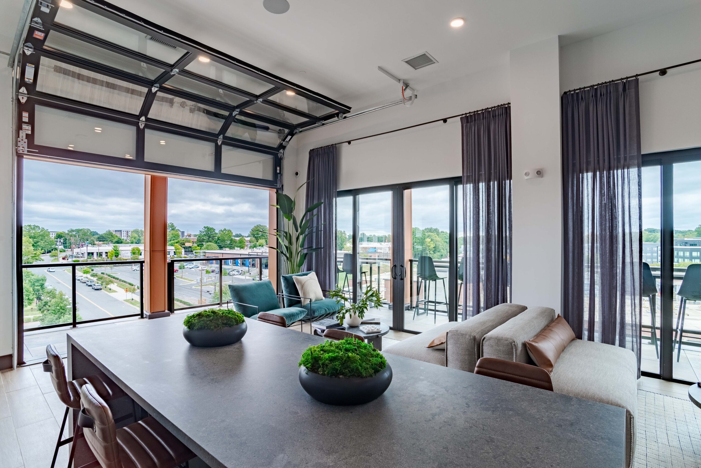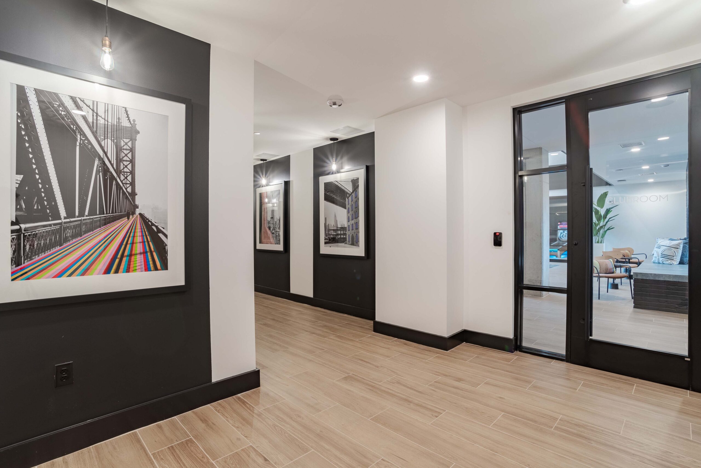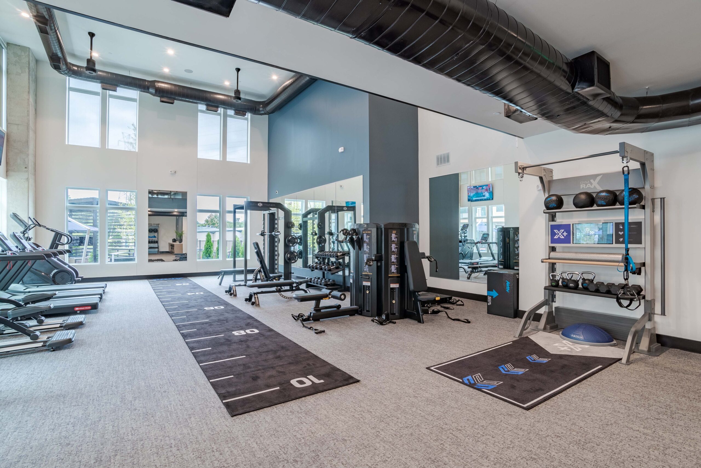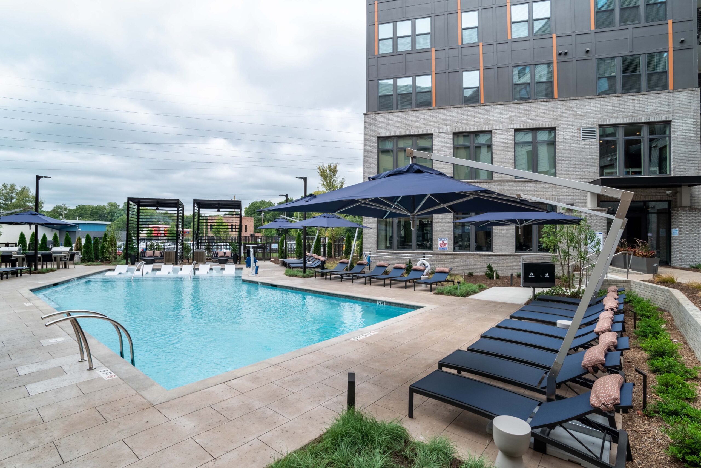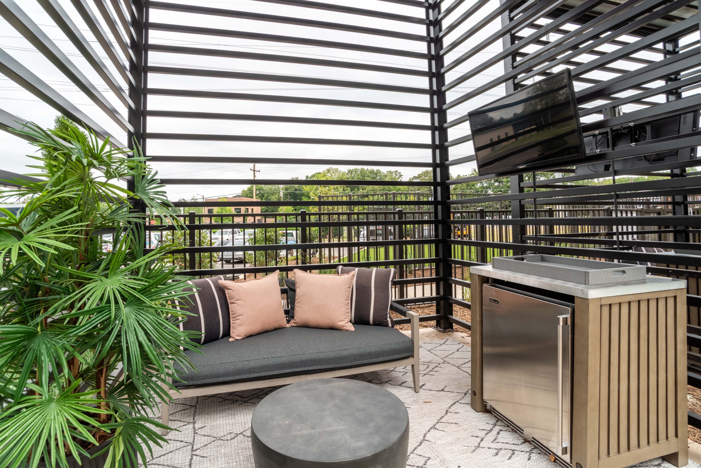Clancy & Theys Construction Company provided construction services for Solis LoSo, a distinguished multi-family residential development nestled in Charlotte’s vibrant South End neighborhood. Spanning 333,000 SF, this landmark project comprises 296 luxury units spread across five residential levels atop a two-level podium. A defining feature is the expansive five and a half level deck that wraps around the building, offering residents unparalleled views and outdoor living spaces. Positioned strategically in a prime walkable location, Solis LoSo provides easy access to a diverse array of dining, retail, and cultural amenities. Residents enjoy proximity to renowned establishments like the Olde Mecklenburg Brewery, enhancing their living experience with local flavors and entertainment.
The project also includes 12,000 SF of community space, featuring a sky deck, fitness center, a dog wash station, and other top-floor amenities designed to foster a sense of community and well-being. The transformation of stair shafts into standout architectural features, vibrant hues on concrete masonry units, and deliberate use of trim patterning create focal points that enrich the building’s aesthetic. The design prioritizes street activation with inviting stoops and articulate façade elements, promoting engagement within the pedestrian-centric environment.
Solis LoSo exemplify Clancy & Theys mission to innovate in Charlotte’s South End. This project not only enhances the local landscape but also enriches the lives of its residents with thoughtfully crafted spaces and amenities.
