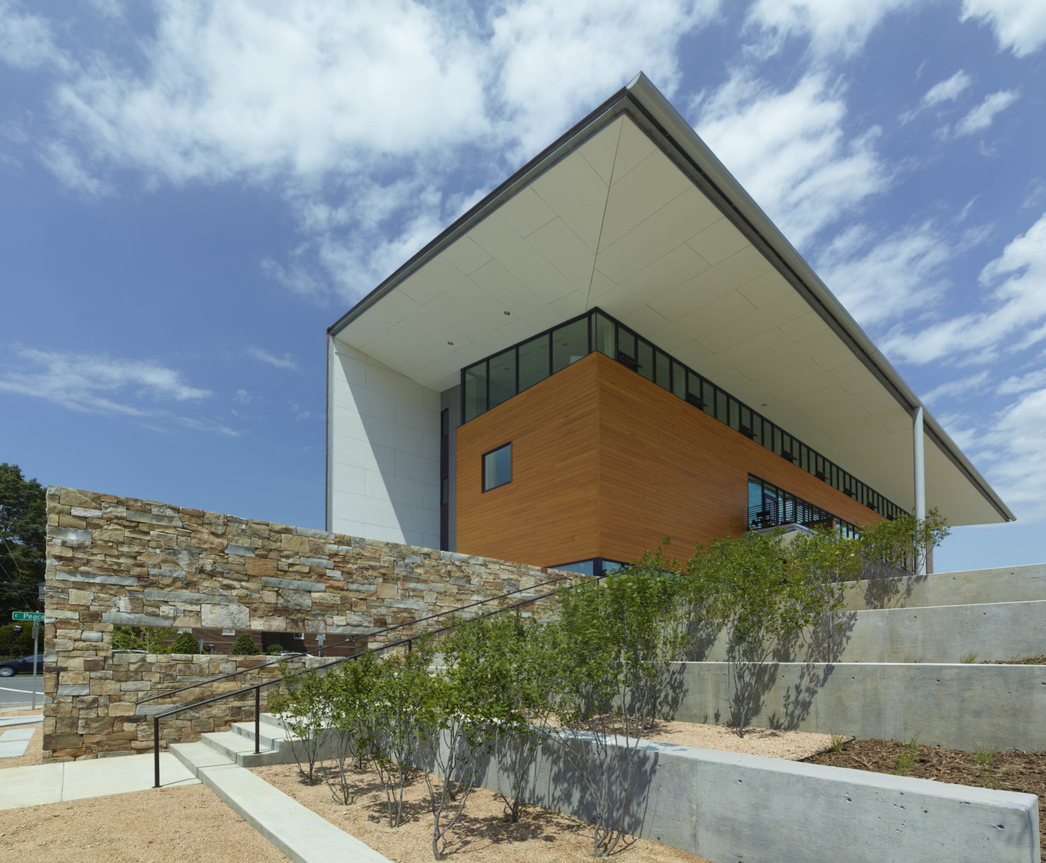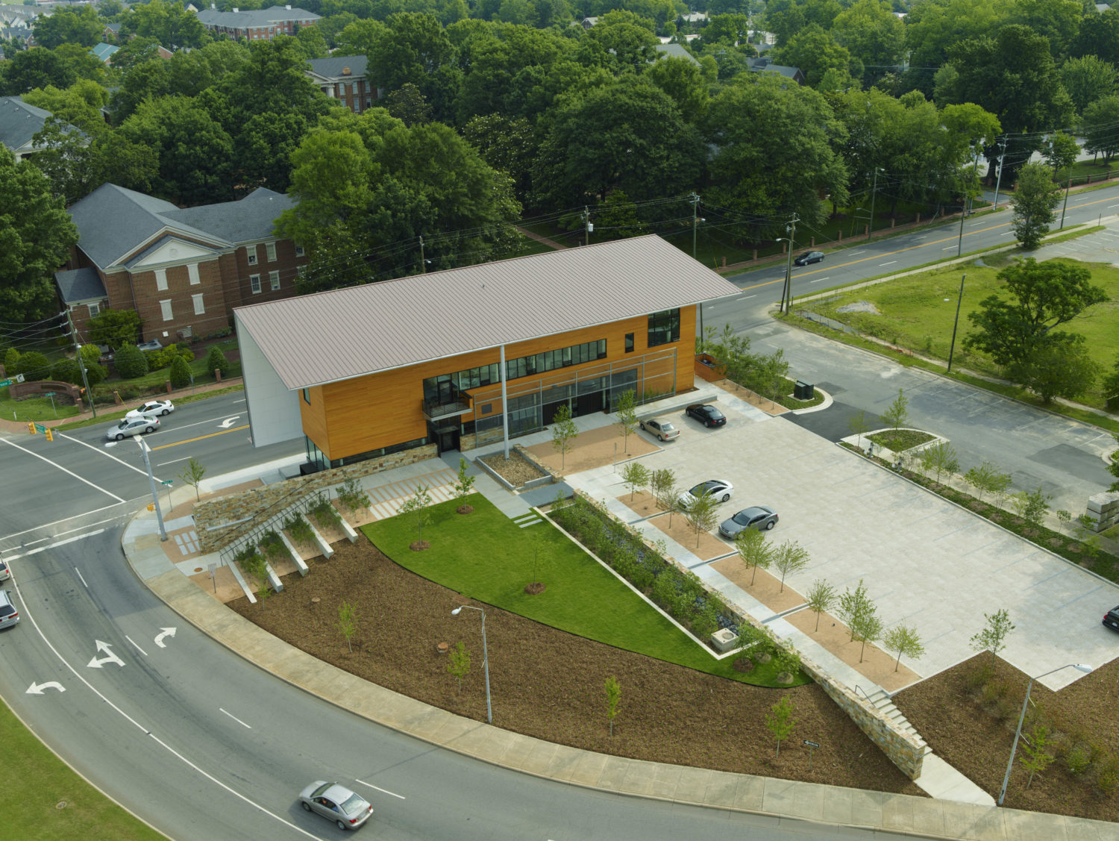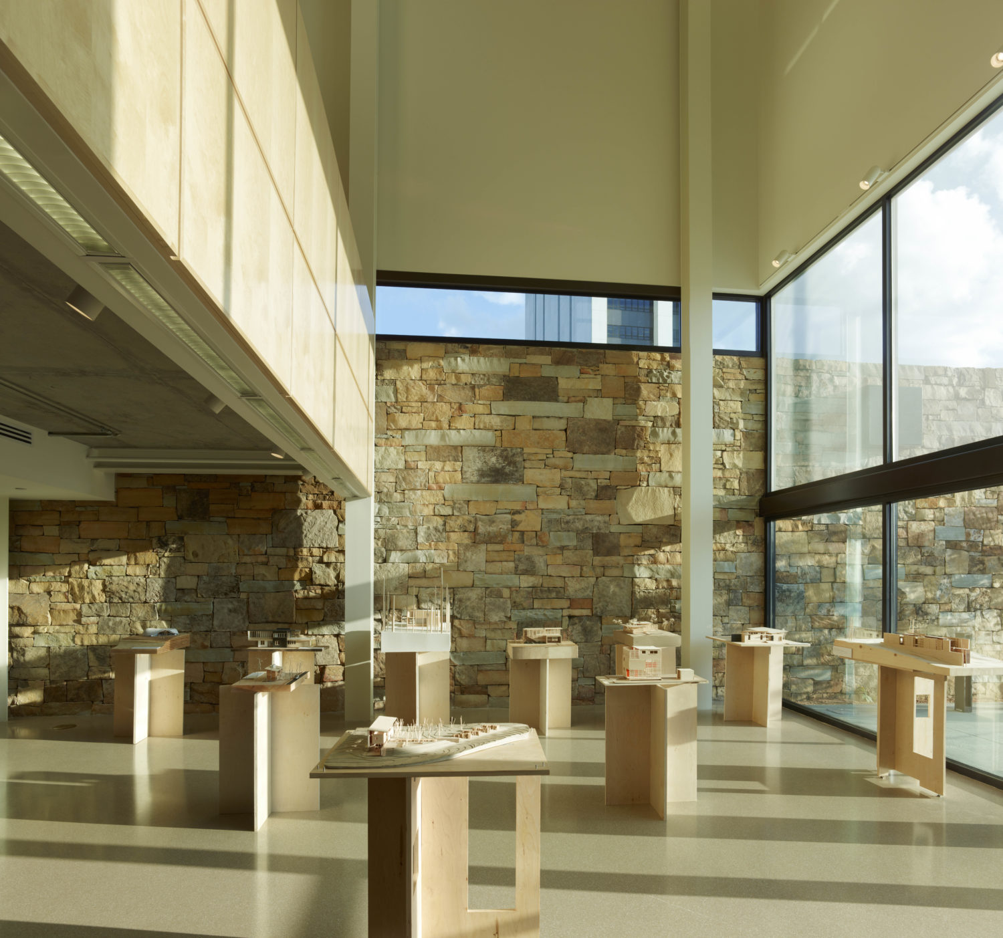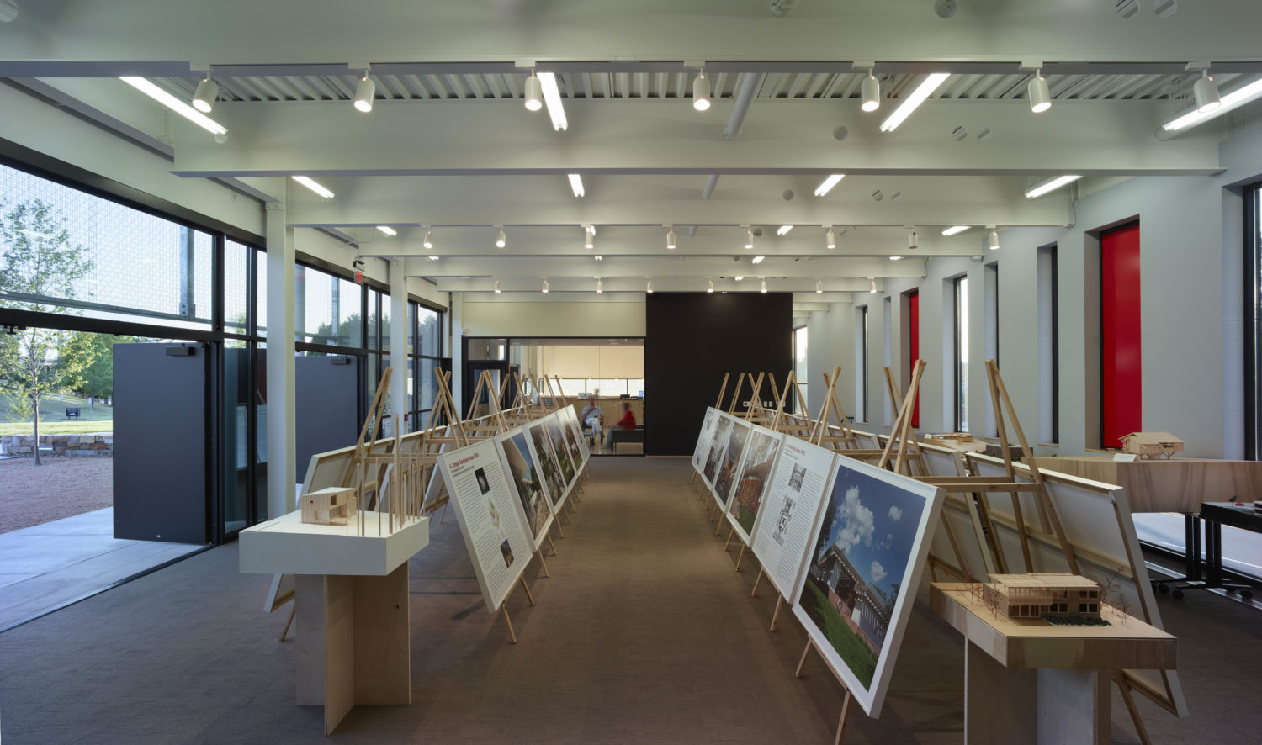Clancy & Theys Construction Company provided general contracting on AIA North Carolina Center for Architecture and Design. The 12,000 sq ft building is oriented on the southern edge of the site to leave the majority of the property as an urban park and to make the most of natural lighting and ventilation. North Carolina Center for Architecture and Design features an open floor plan and includes two main rooms on the ground level and a continuous open office space on the top floor. It was designed to meet LEED® standards at the highest Platinum level, and meets AIA Committee On The Environment (COTE) goals, which include regional appropriateness and the use of regionally available materials, land use and site ecology, sustainable materials and methods of construction, reduced water usage, and increased energy efficiency.
A bio-retention garden of magnolias and ground cover collects water runoff from the roof’s gutters and downspouts. The innovative parking garden provides an outdoor gathering space for Chapter and community events. The porous paving supports automobiles and functions as open, green space – eliminating storm water runoff and filters it through layers of soil, gravel and sand. A buried rainwater collection cistern captures every drop of rainwater for reuse.
Twenty geothermal wells were installed beneath the parking lot, each at a depth of 350 feet, to meet the conditioned air demands for the building. The wells are approximately 4’-5’ below the porous paving parking lot.
Winner
- Sir Walter Raleigh Sustainable Design Award
- Downtown Raleigh Alliance Imprint Award




