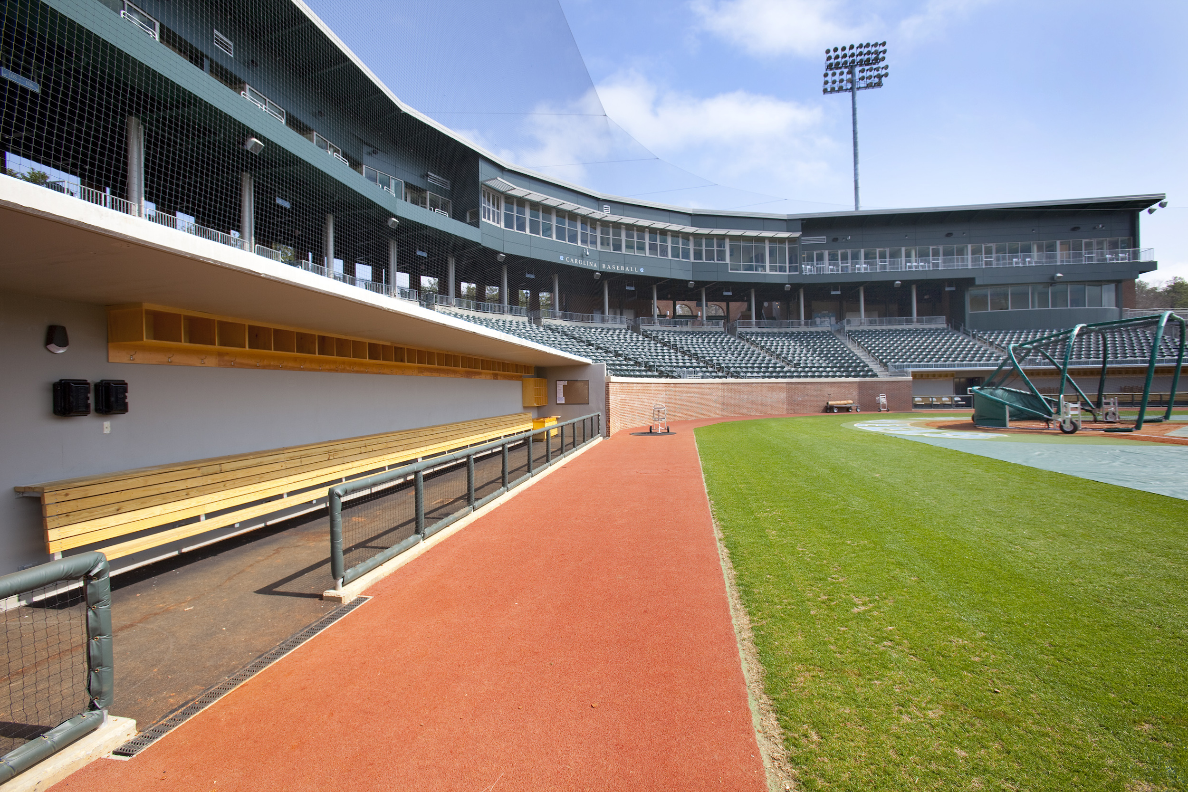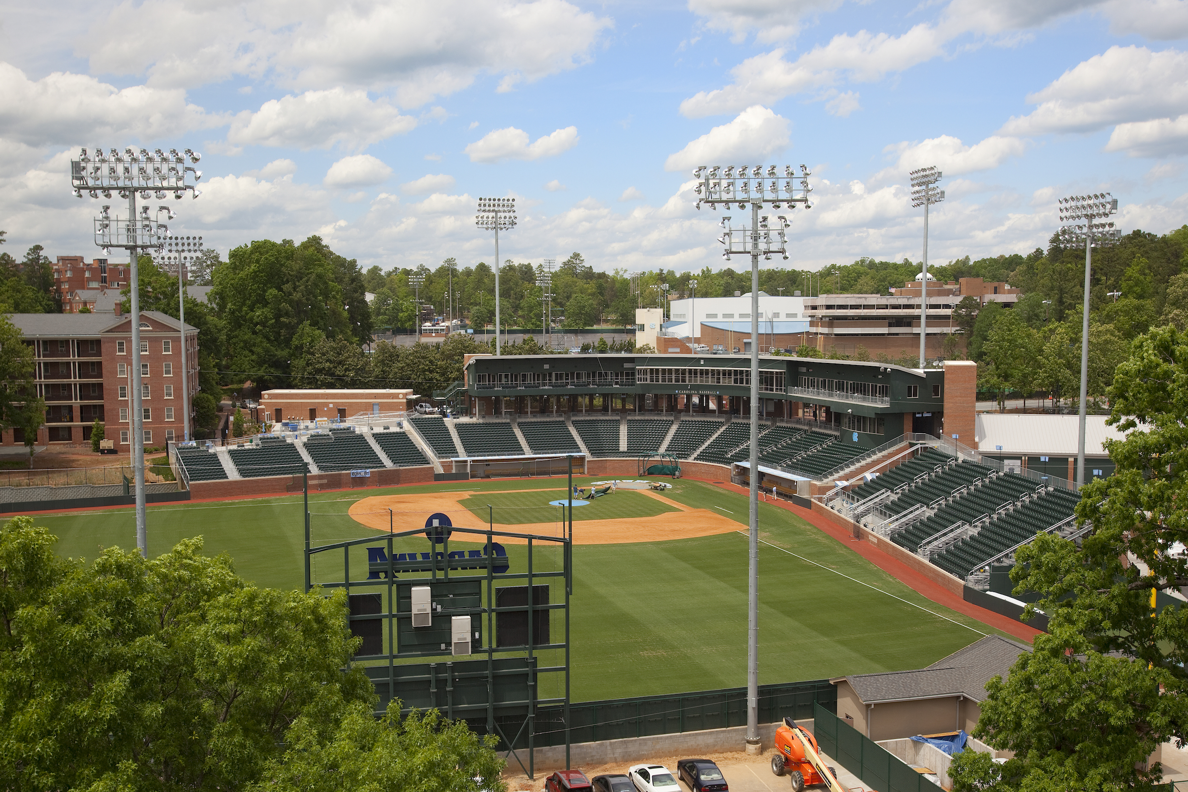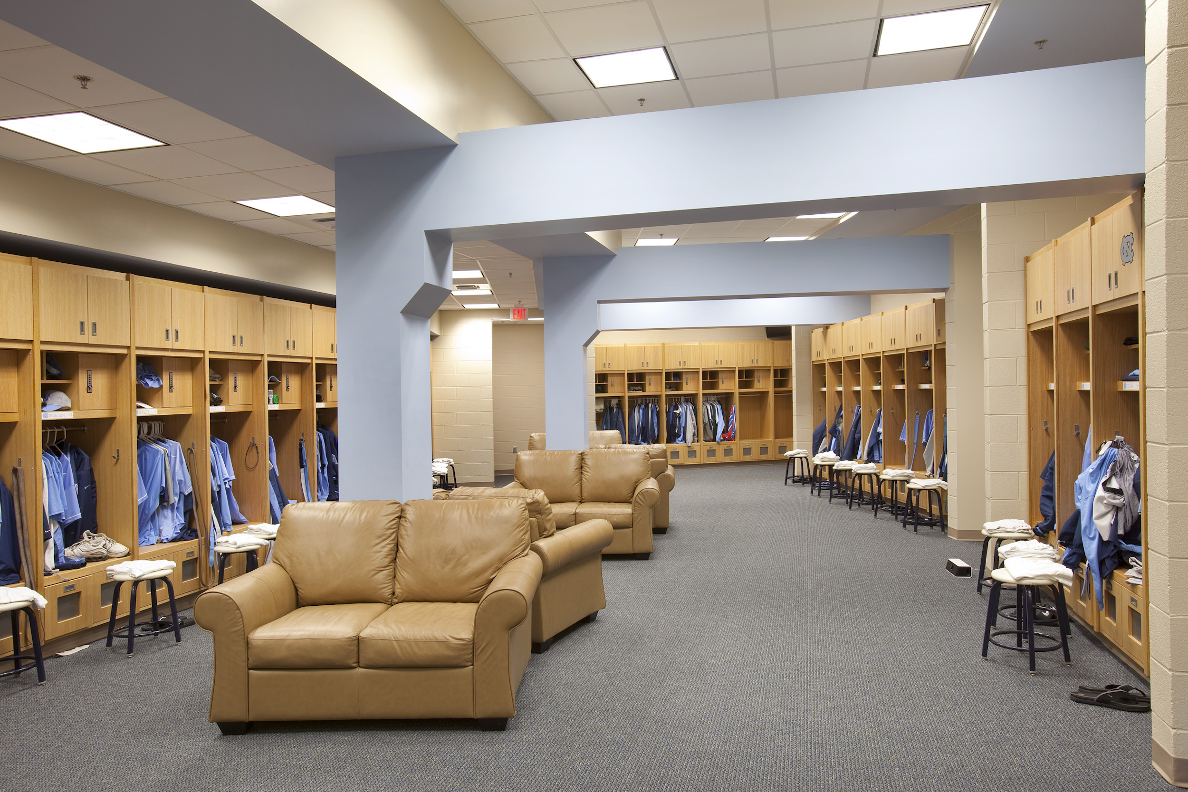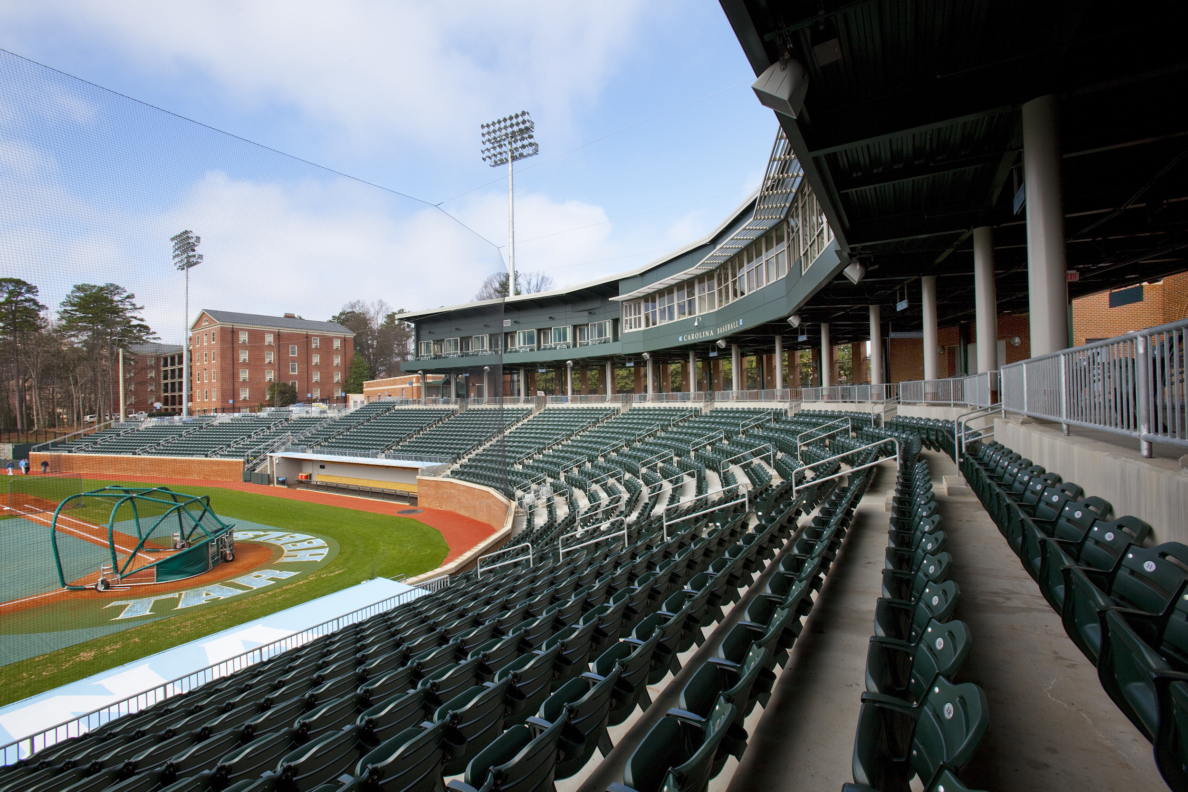An $18.5 million renovation of the existing baseball stadium included selectively demolishing the existing 14,206 sq ft stadium down to the concrete structure, then building back a new three-story, 46,827 sq ft structure with new finishes, locker room, hydrotherapy room, weight room, laundry, coaches offices, additional grandstand areas, new restroom/concessions, baseball support areas, press areas, and suites. A new 6,236 sq ft, pre-engineered metal building batting tunnel was also constructed, as well as a new maintenance shed. The new structure is structural steel with brick and metal panel finishes and standing seam metal roof. An 8,000 sq ft storm water infiltration collection tank was installed to irrigate the playing field with recycled storm water. In addition, during construction it was discovered that the six-foot diameter storm drain pipe under the field was fatigued so emergency funding allowed for its replacement.
Boshamer Stadium Renovation
Overview
Project Details
Location: Chapel Hill, North Carolina
Architect:
CRA Associates
Size: 46,827 sq ft
Share this project:
You may be interested in...






