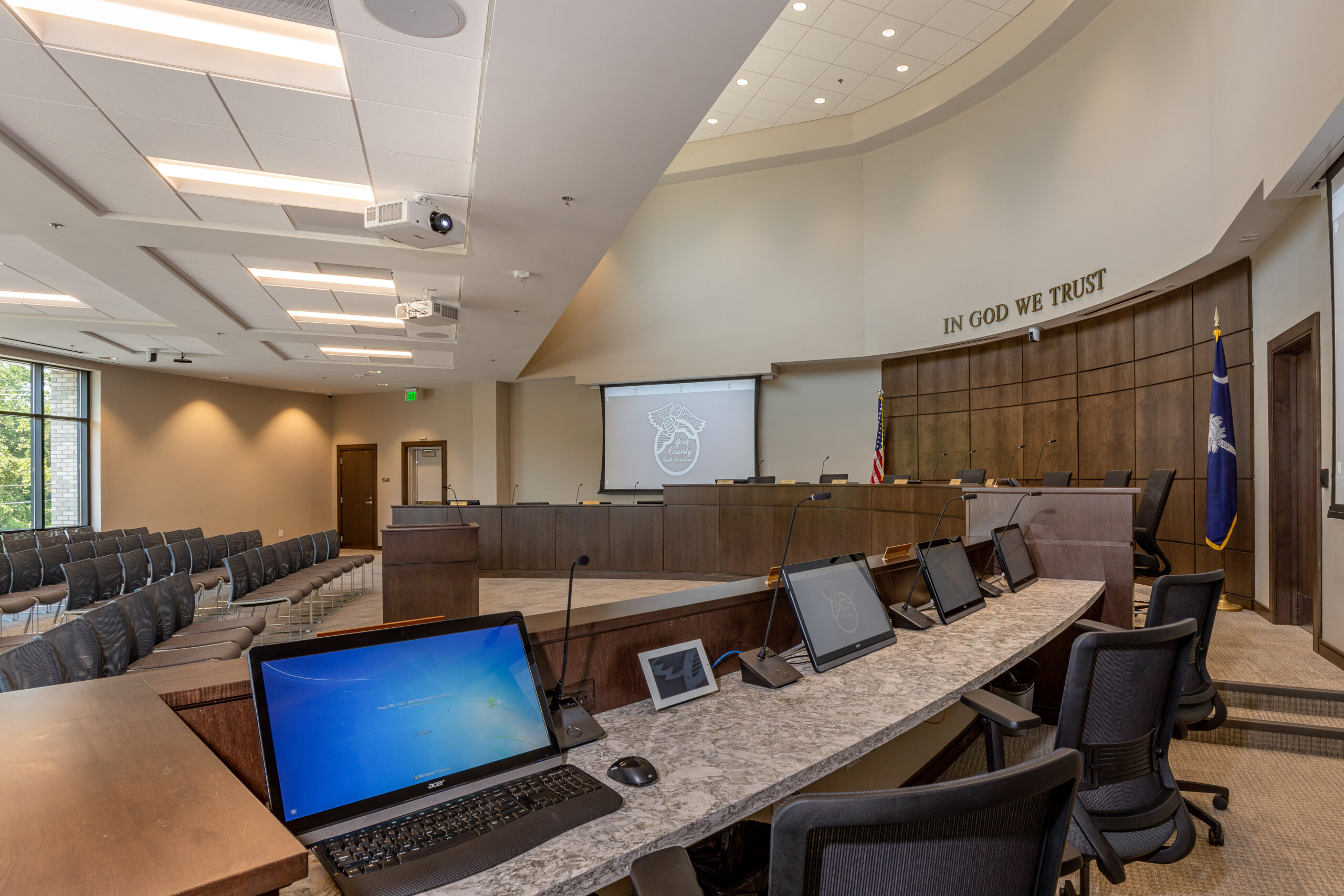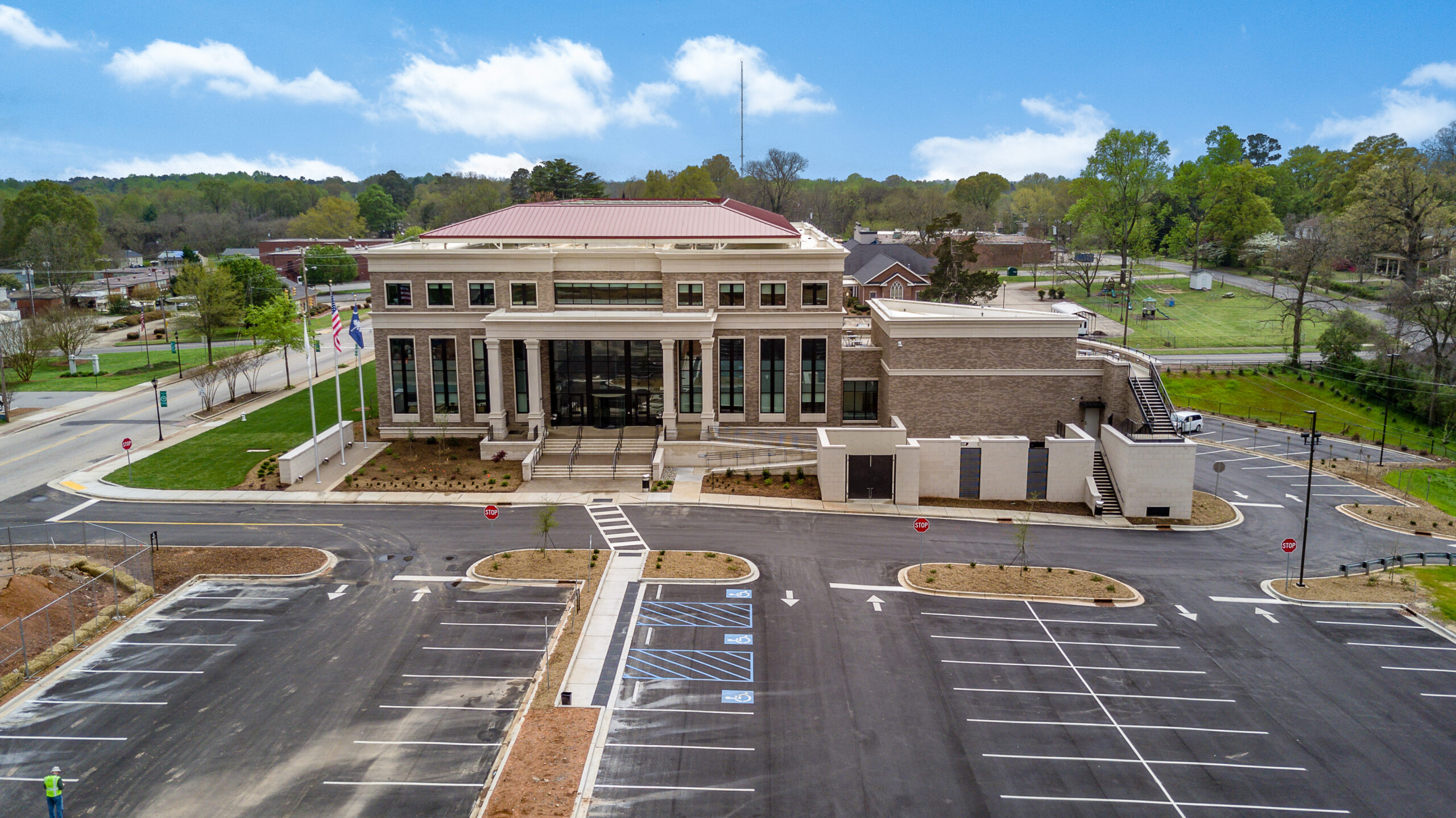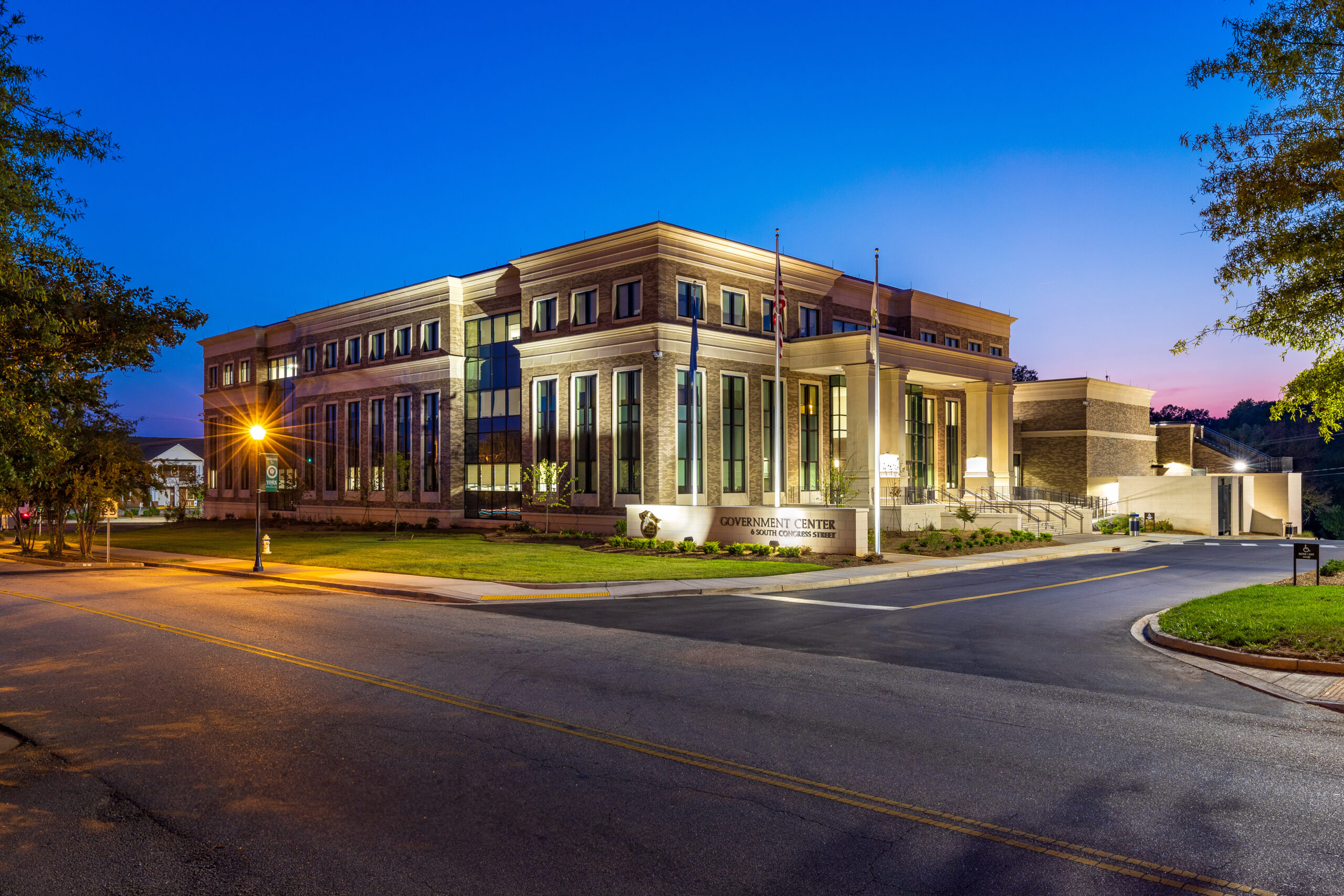Clancy & Theys Construction Company provided Construction Manager at Risk (CMAR) services for the York County Government Center, a prominent 80,000 SF, four-level structure located at the corner of South Congaree Street and West Jefferson Street in York, South Carolina. This state-of-the-art County Administration Building replaces the former one-story building, consolidating various county government departments into a cohesive, modern facility designed to meet both current needs and allow for future expansion. Architectural highlights include stained wood wall panels in key areas, a distinctive revolving door at the main entry, and terrazzo flooring embedded with the county logo. Interior spaces include general offices, assembly areas, conference rooms of varying sizes, community rooms, core restroom facilities, and specialized features such as bulletproof transaction windows. Clancy & Theys utilized extensive site development, including the demolition of existing structures and reconfiguration of the parking lot.
A garden wall along South Congress Street enhances privacy and aesthetics, complemented by new tree plantings and landscaping that integrate seamlessly with the existing greenery. The site’s unique topography dictated the building’s design, presenting a three-story façade along South Congress Street that transitions into a four-story structure towards the rear. Additionally, assessments were conducted addressing potential environmental concerns such as buried waste and asbestos-containing materials. The York County Government Center represents a significant investment in the community, providing a modern administrative hub while respecting the architectural heritage of its surroundings. Through collaborative efforts and meticulous planning, we achieved a balance of functionality, sustainability, and aesthetic appeal, reinforcing York County’s commitment to efficient governance and community enhancement.




