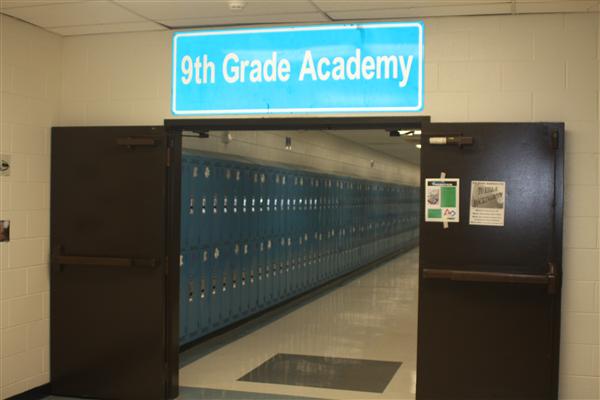Clancy & Theys Construction Company undertook a significant project to transform Clover Middle School into a modern ninth-grade academy, enhancing educational facilities and campus infrastructure to support the transition of students into high school. Key aspects of the renovation included upgrading educational spaces to align with high school curriculum standards, including the replacement of interior finishes to create a conducive learning environment. Enhancing HVAC systems for improved comfort and efficiency and installing new fire alarm systems to ensure safety throughout the facility. Upgrading data systems, intercoms, security systems, and integrating new technology to support modern educational practices. Constructing new asphalt parking lots and driveways, as well as re-paving existing ones to improve traffic flow and accessibility.
Our team carefully phased the project to minimize disruption to ongoing school operations. Timing allowed the academy to open in time for the following academic year, providing a modern learning environment for incoming ninth-grade students. The upgraded facilities and enhanced campus amenities not only improve the learning environment but also contribute to the overall educational experience for students transitioning into high school. The project exemplifies our commitment to enhancing educational facilities that support student success.






