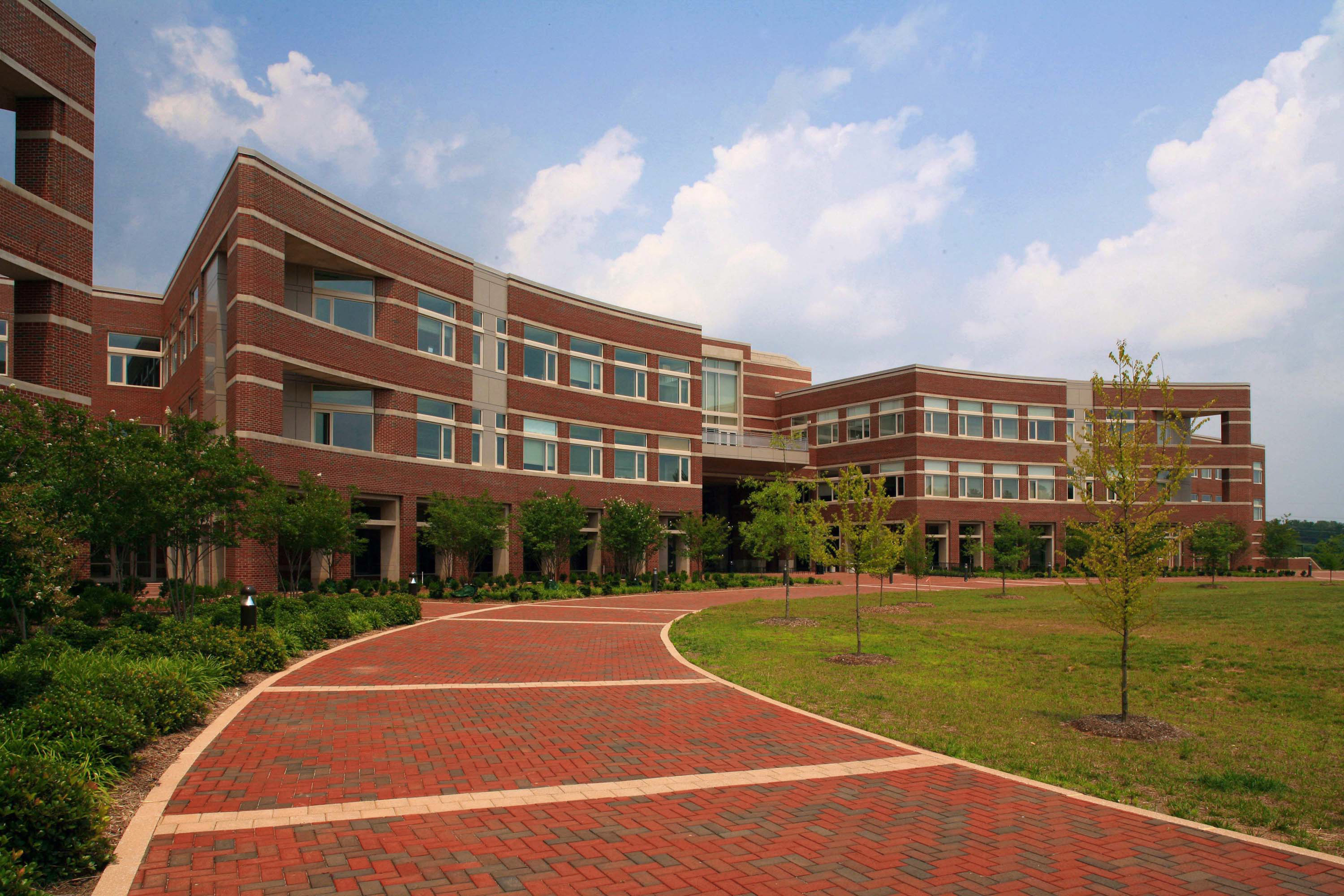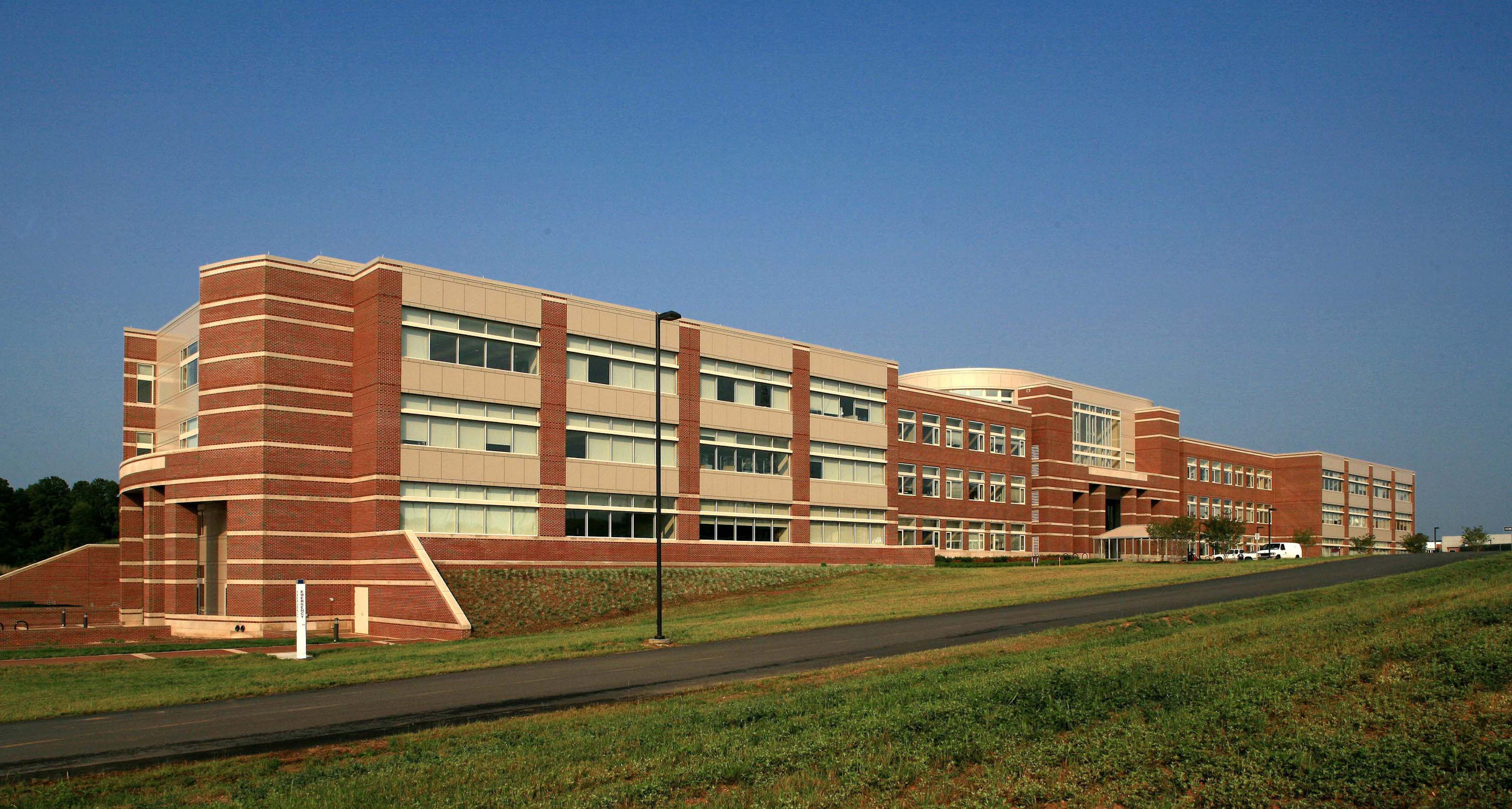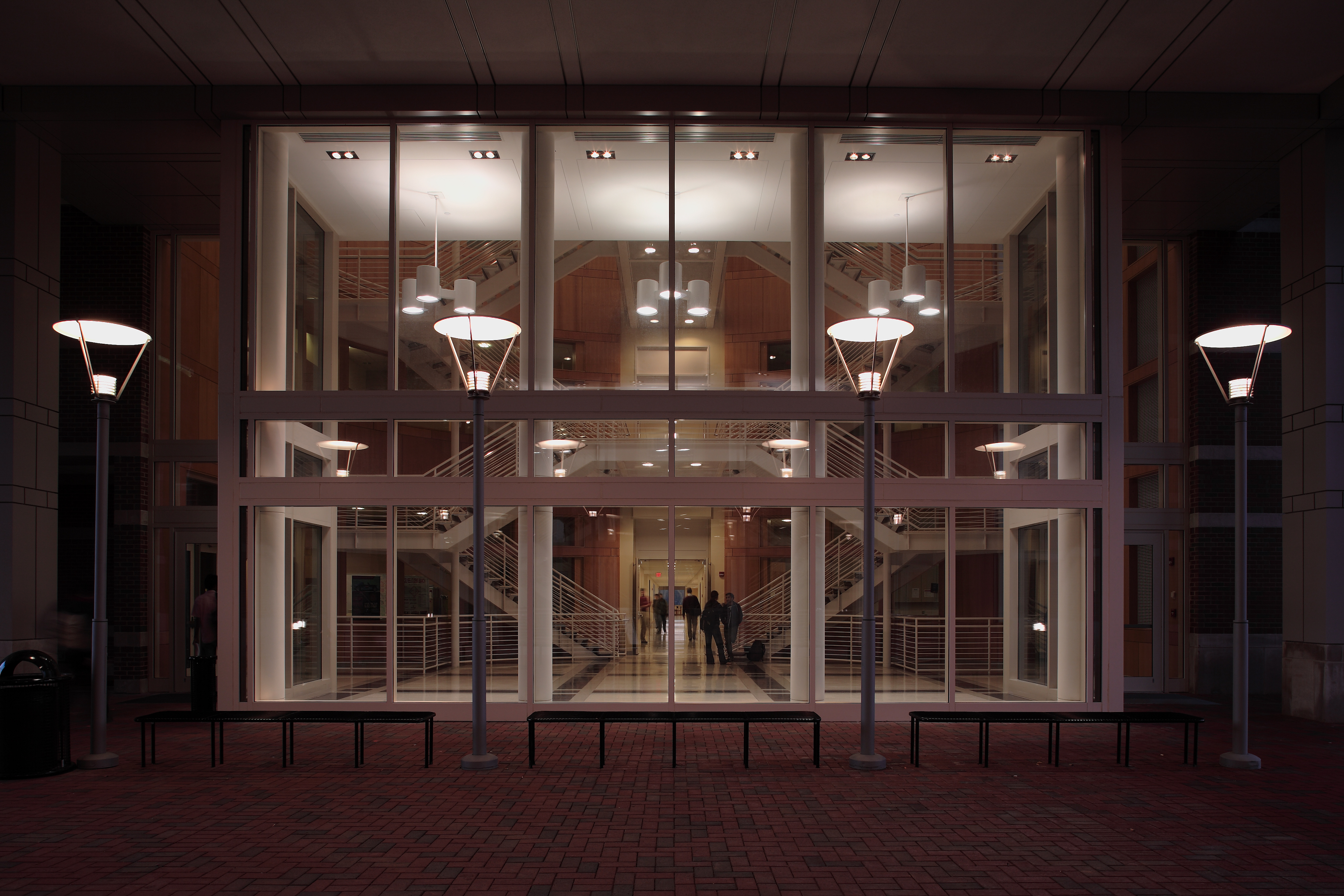Clancy & Theys Construction company provided a CM at-risk for North Carolina State University’s Engineering Building. A 211,000 sq ft, three-story classroom facility for North Carolina State University’s electrical and computer engineering, and computer science departments. It also has research and teaching labs, classrooms, and offices. The facility was comprised of two buildings connected at the third level, with a two-story open atrium paved with brick. The third story connector contained two glass-enclosed executive conference and board rooms. Each of the two buildings featured a three-story lobby atrium with monumental stairs and upscale finishes including wood paneling and extensive glass. A 120-foot utility and mechanical tunnel connects the two buildings.
NCSU Engineering Building II
Overview
Project Details
Location: Raleigh, NC
Architect:
Perkins + Will
Size: 211,000 sq ft
Share this project:
You may be interested in...



