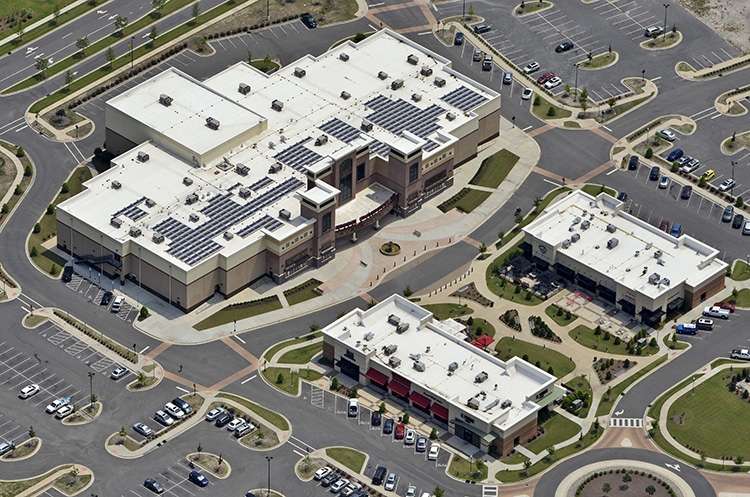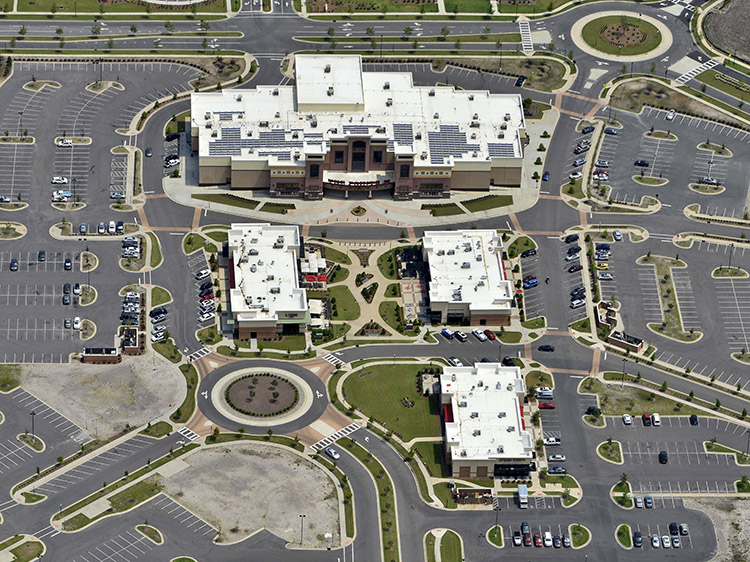Overview
This Clancy & Theys Construction project included four retail buildings totaling 34,029 SF (9,635 SF, 9,014 SF, 6,280 SF, and 9,100 SF), a central plaza, and tenant patios consisting of approximately 23,000 SF. The building’s construction consists of structural steel, storefront stone, and brick architectural EIFS finishes. Hardscape features include brick pavers, specialty concrete finishes, benches, trash receptacles, bike racks, site lighting, irrigation, and electrical for outdoor music. Clancy & Theys later returned to the site and completed the three-story Midtown Park at Barclay Medical Office Building and Wilmington Health Upfit.
You may be interested in...


