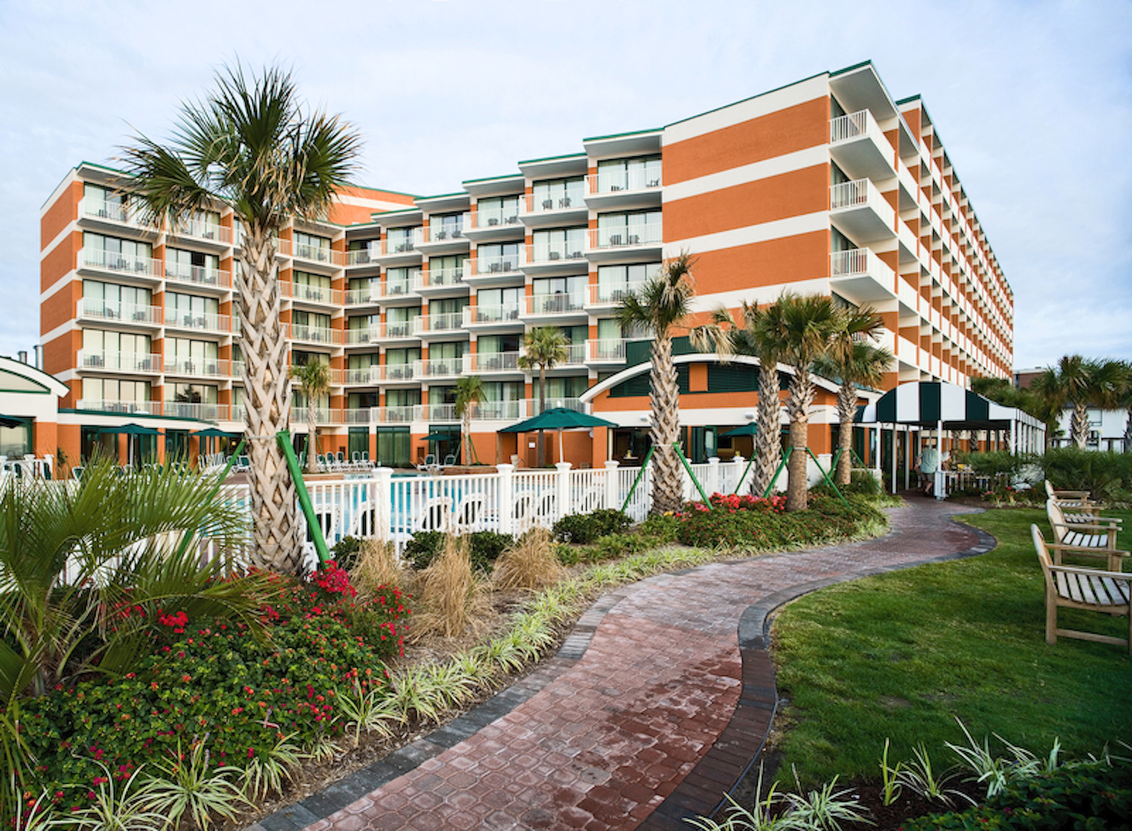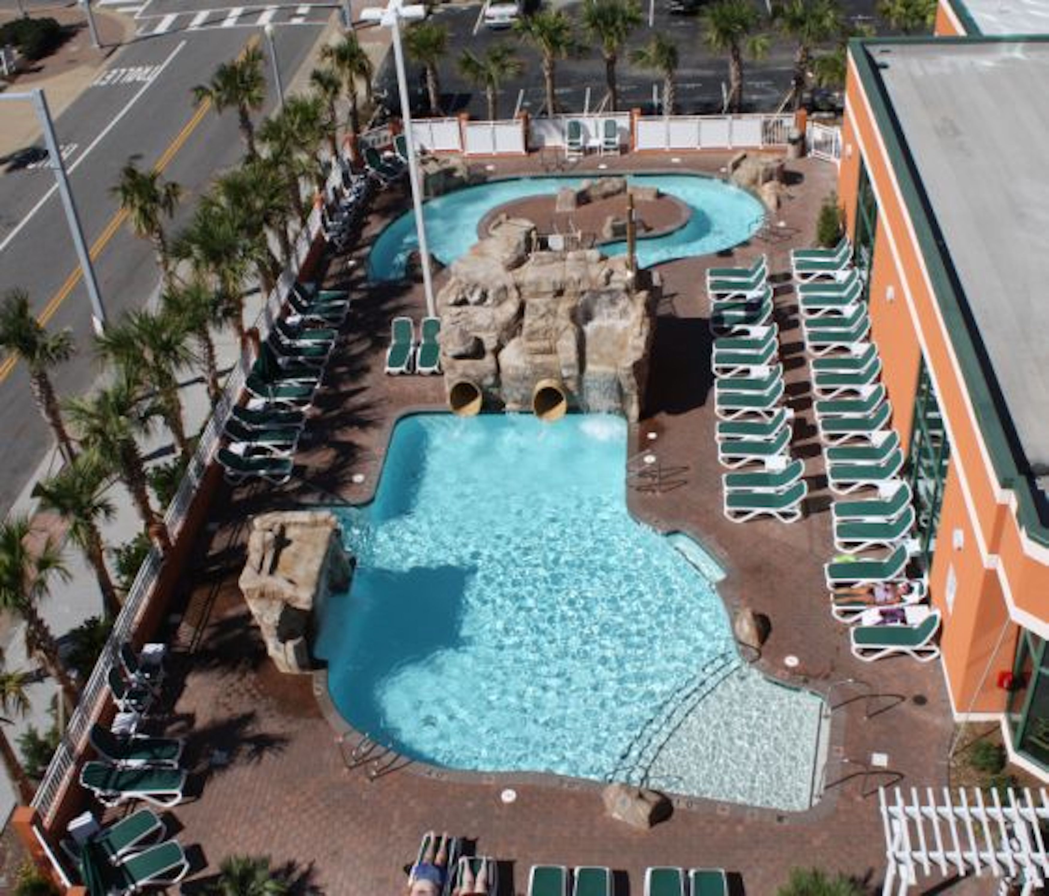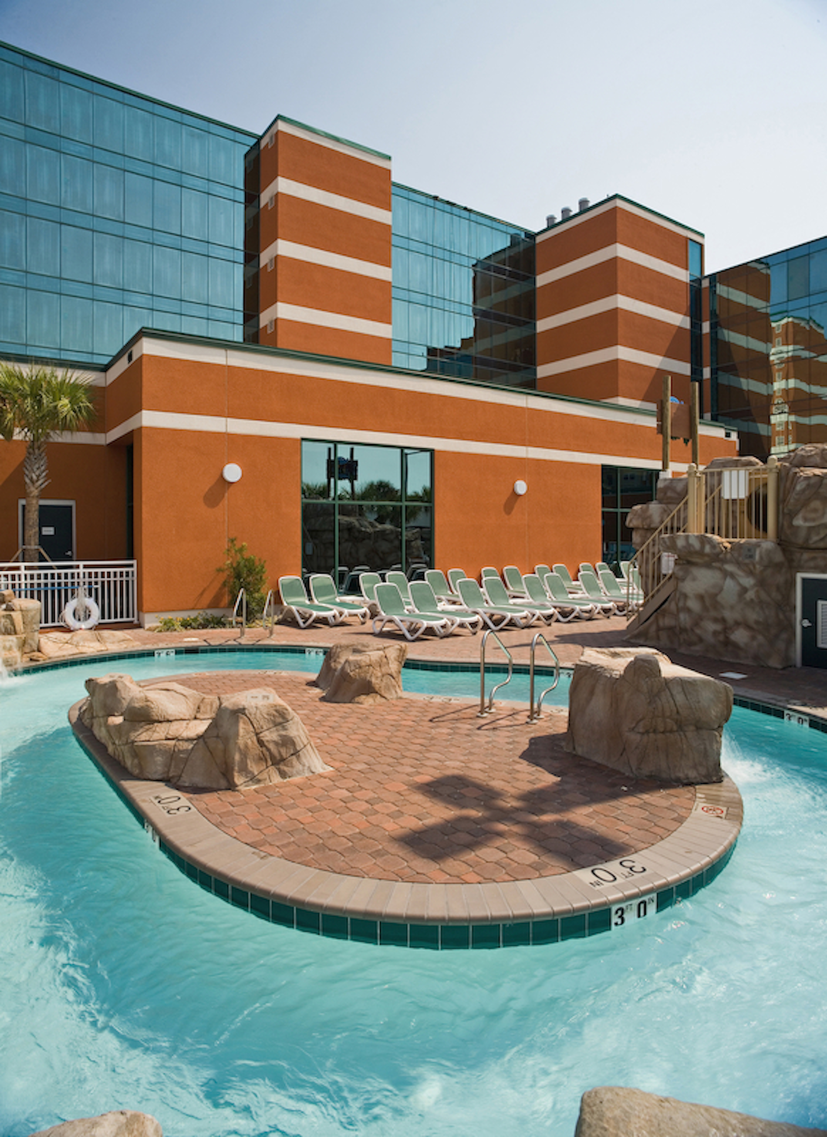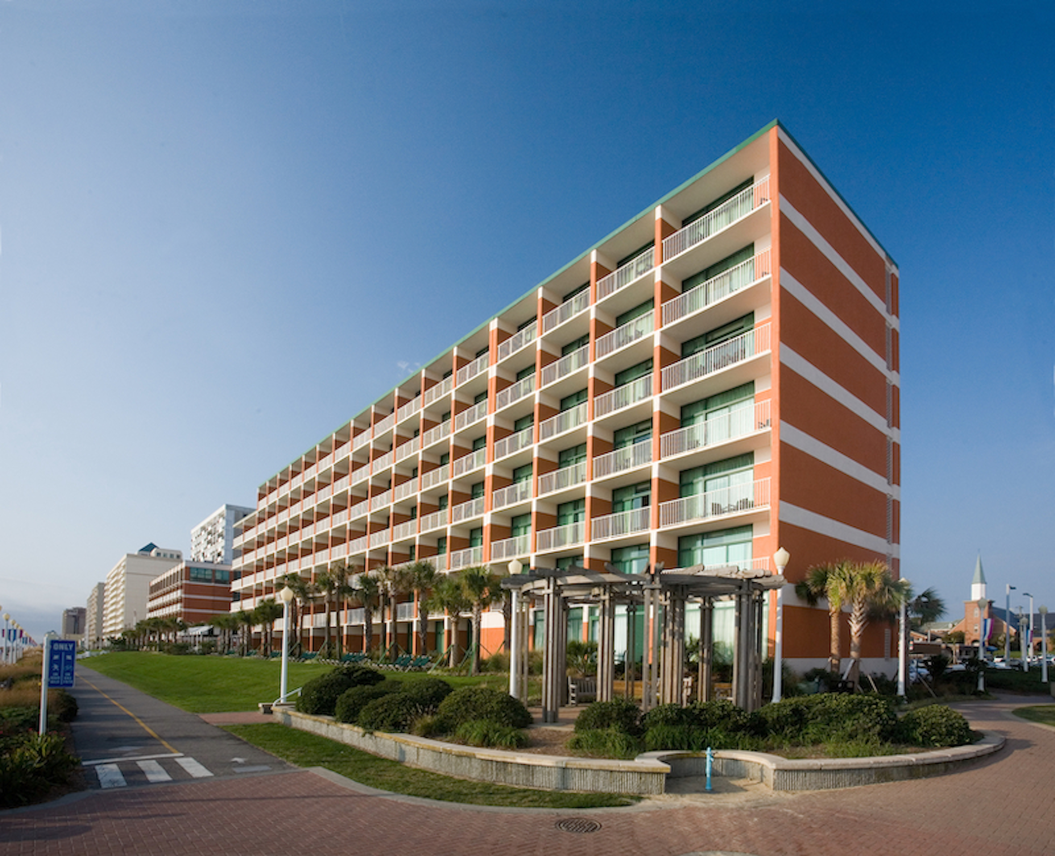Overview
The 39th Street Holiday Inn was a design-build project encompassing renovations over seven floors. 238 guestrooms and suites were improved to include new VTAC and upgrades to electrical, plumbing, and lighting in every room. Hotel amenities included an outdoor water park, two restaurants and kitchens, an outdoor café, a home theatre, ballrooms, meeting rooms, and administrative spaces. During preconstruction, Clancy & Theys determined sequencing and phasing. Some of the phases ran concurrently, which allowed the hotel to maintain full operations and a 90% guest occupancy rate.
You may be interested in...




