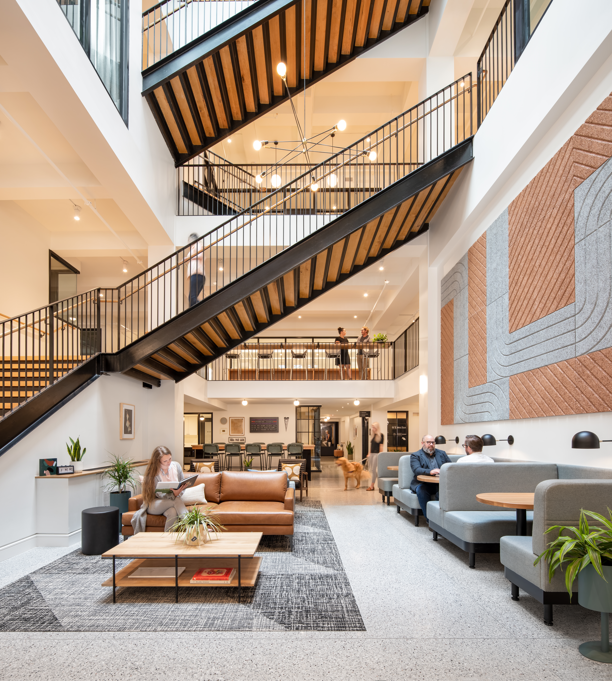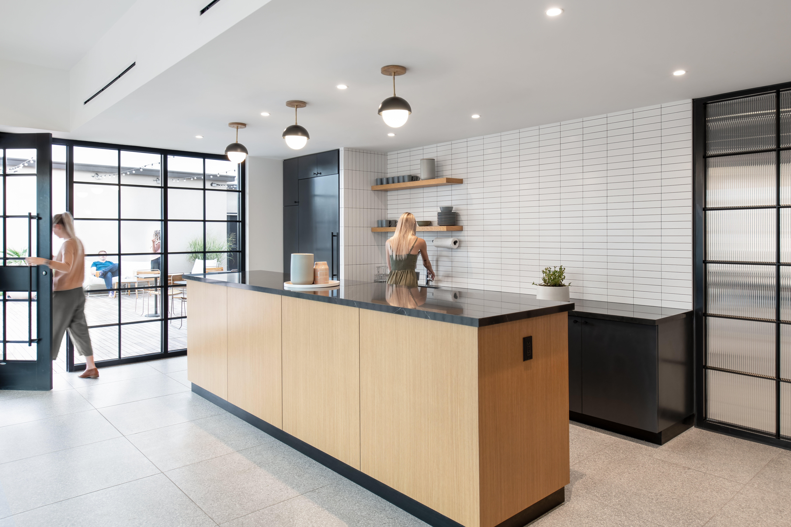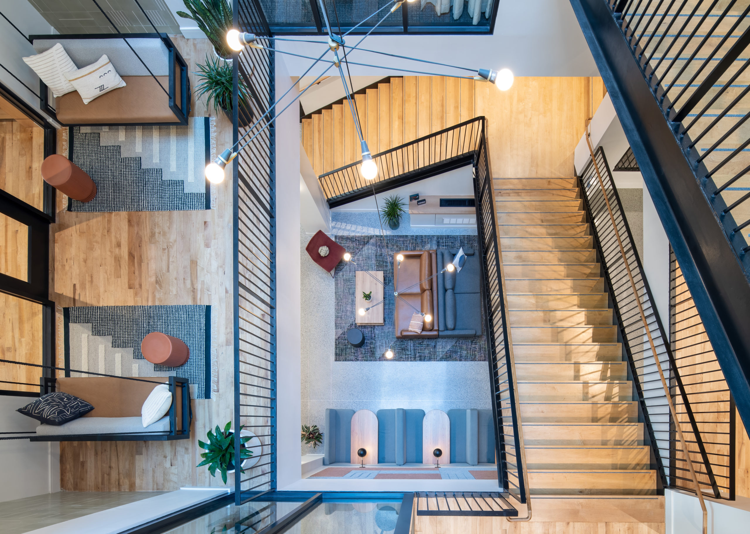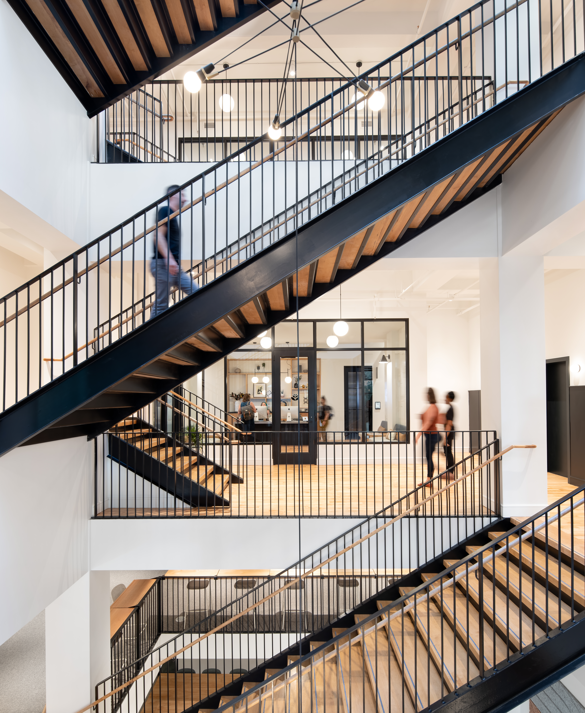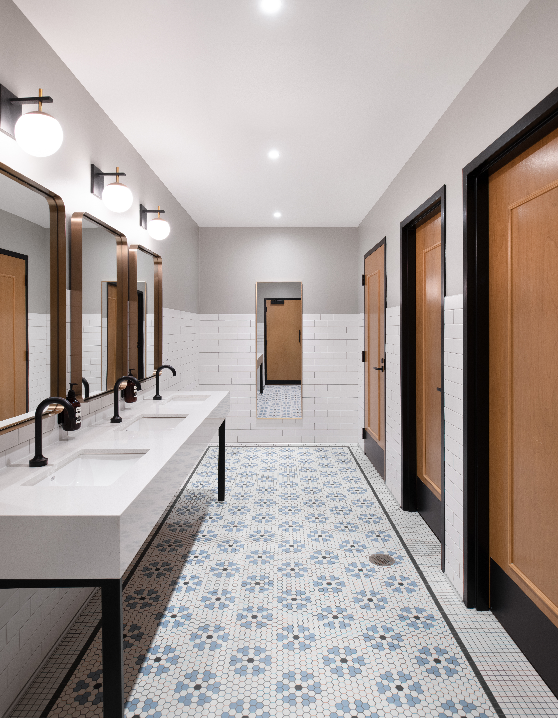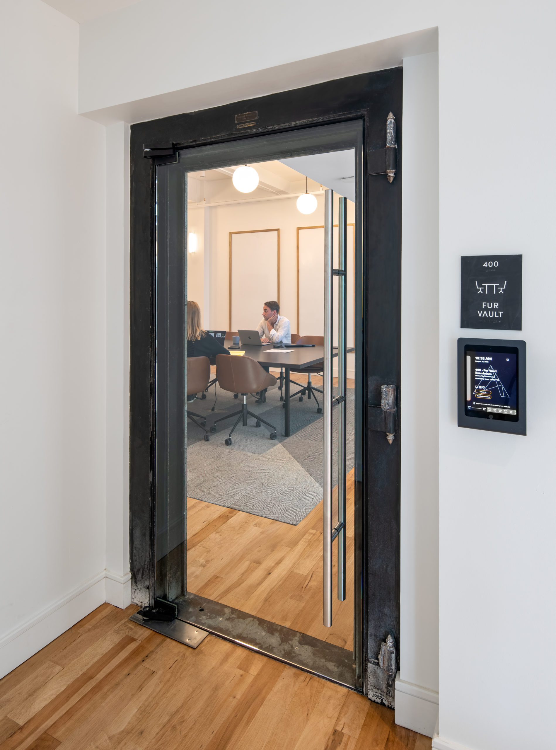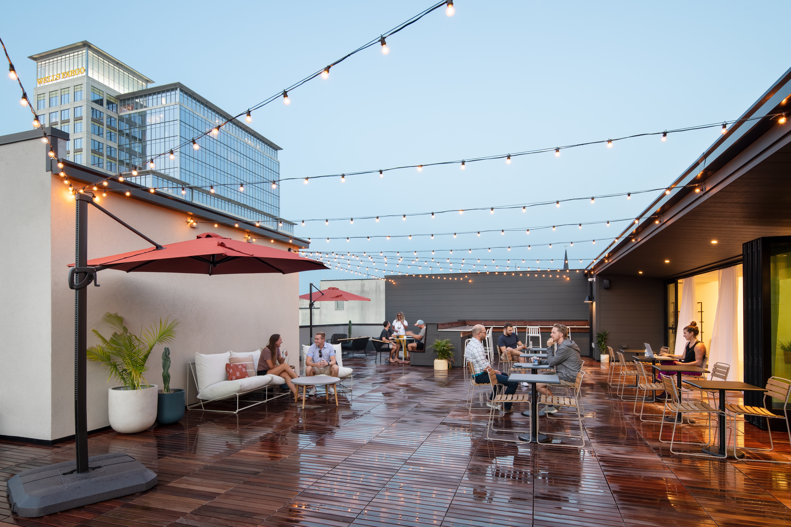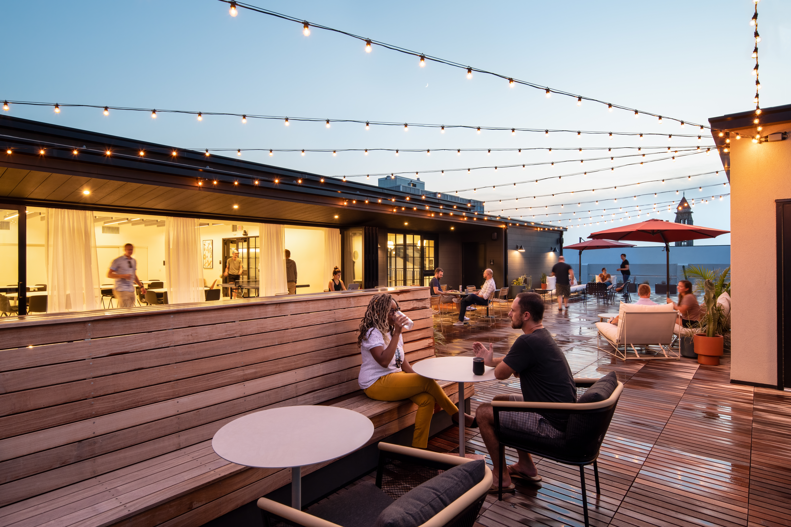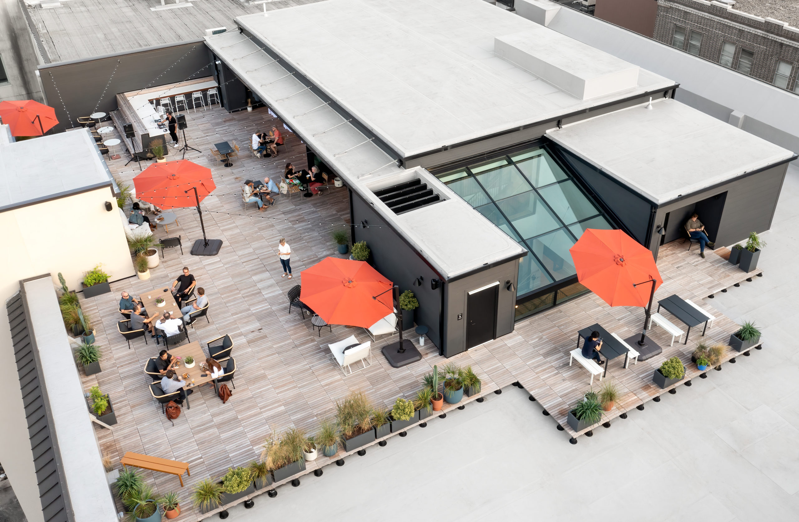This historic adaptive reuse project in downtown Norfolk involved the conversion of a 48,726 SF former department store, built in 1910, into a collaborative office space.
The iconic building serves as a campus for creators and technology innovators in downtown Norfolk. Our team restored the historic building’s inherent character while altering its use to create a one-of-a-kind office space to meet modern needs. The building boasts dedicated tenant studio spaces, gathering places, casual work areas, and a rooftop deck connected by a central stair and light-filled atrium.
One of the several tenant improvements our team completed was for Work Program Architects, who wanted a bright, collaborative, new office space for their employees. The 4,500 SF contemporary build-out is open, informal, comfortable, and adaptable, with sit-to-stand workstations, long communal tables, multiple surfaces for displaying process sketches, flexible furnishings, a lounge, an open kitchen, a reception area, and a materials library. The space also includes three quiet rooms to support wellness, virtual meetings, heads-down work, and other work-life balance needs.
Awards:
- The Associated Builders and Contractors’ Virginia Chapter’s (ABCVA) Honor Award of Excellence in the Commercial/Residential Renovation (Over $1M) category
- Norfolk Preservation Collective’s Preservation Award of Excellence in the Commercial category
- Norfolk Preservation Collective’s People’s Choice Award
- AIA Virginia’s Award of Merit in the Adaptive or Continued Use category;
- The Hampton Roads Association for Commercial Real Estate’s (HRACRE) Award of Excellence in the Best Renovated or Historic Rehabilitation Project category
- The Hampton Roads Association for Commercial Real Estate’s (HRACRE) Jurors’ Choice award, an honor given to the most notable project overall.
