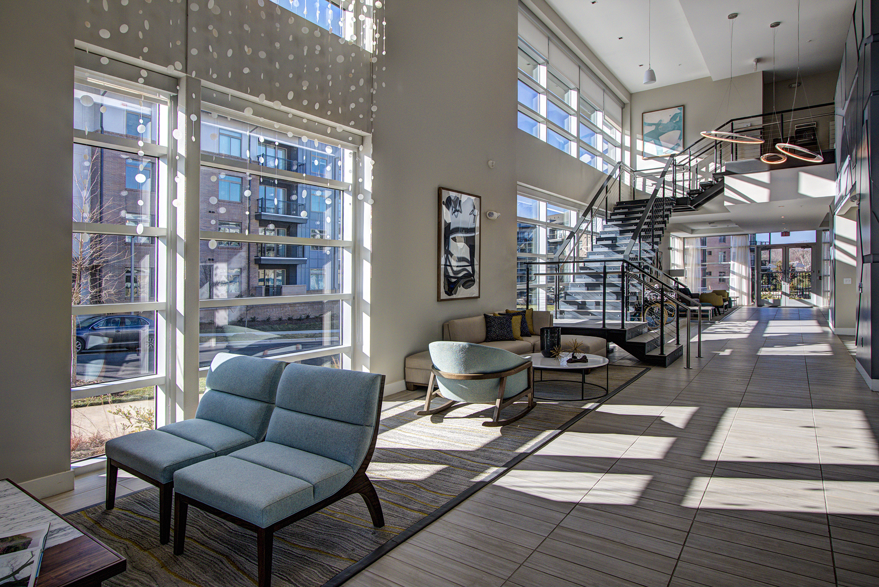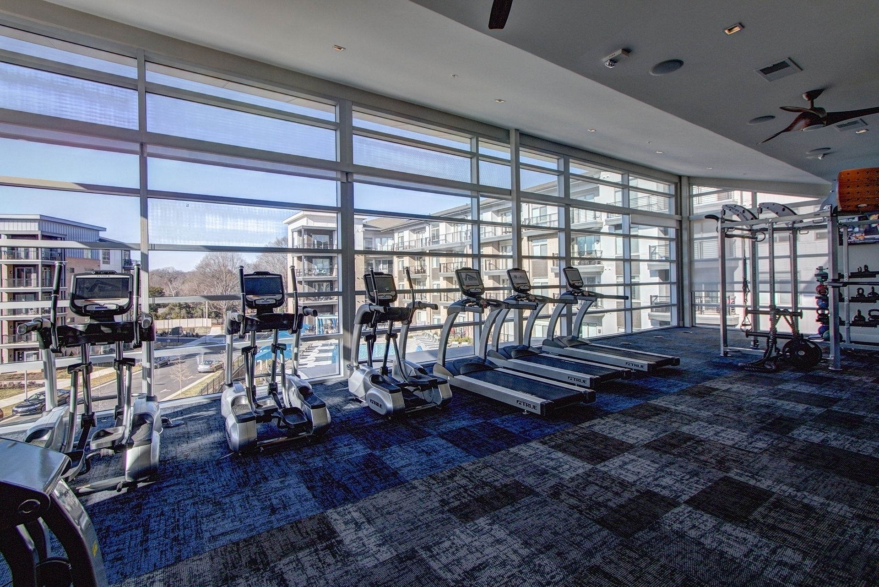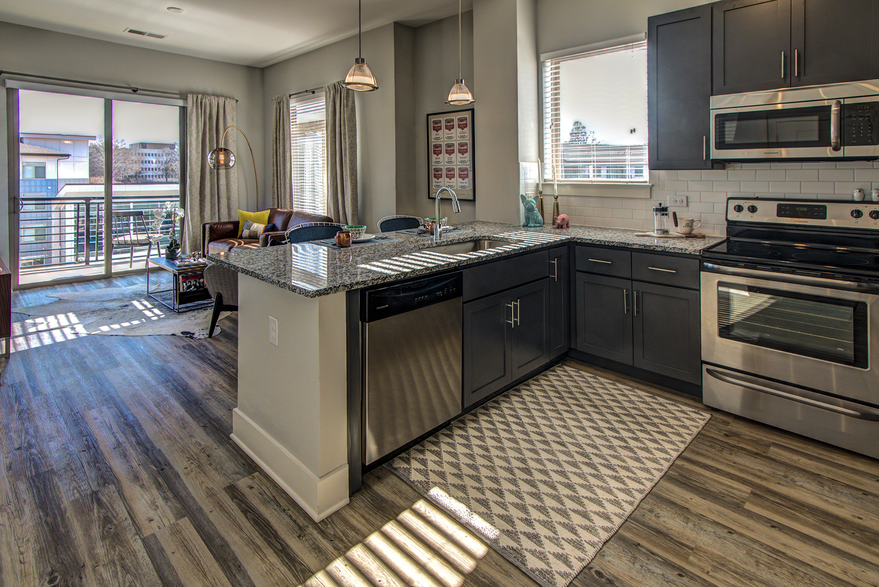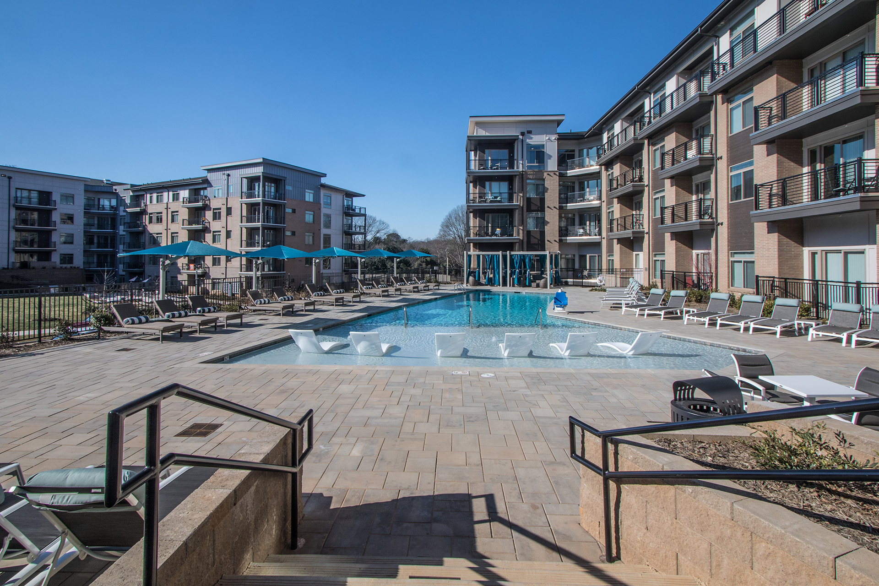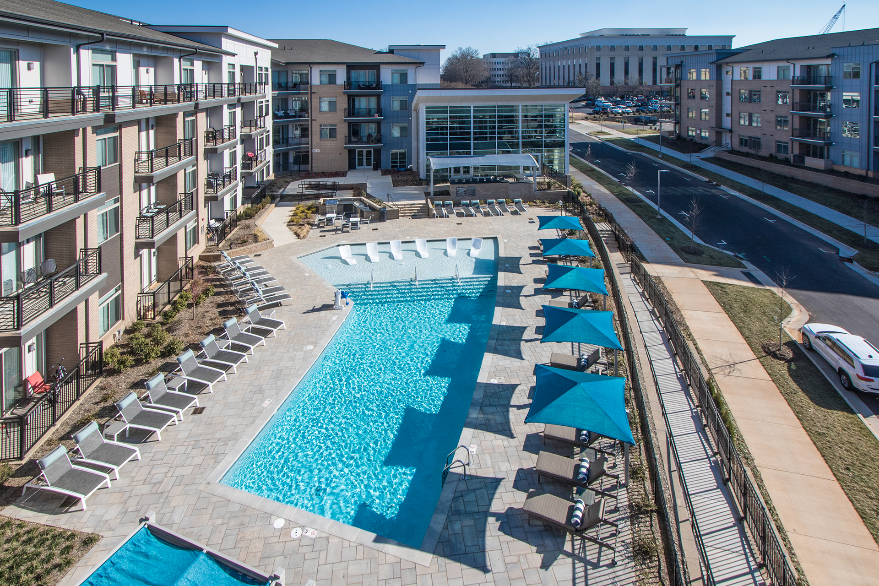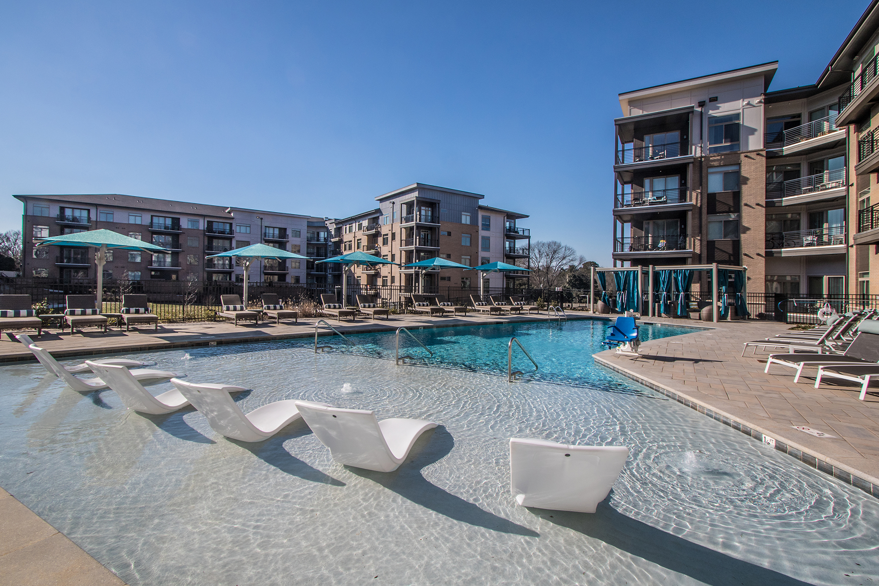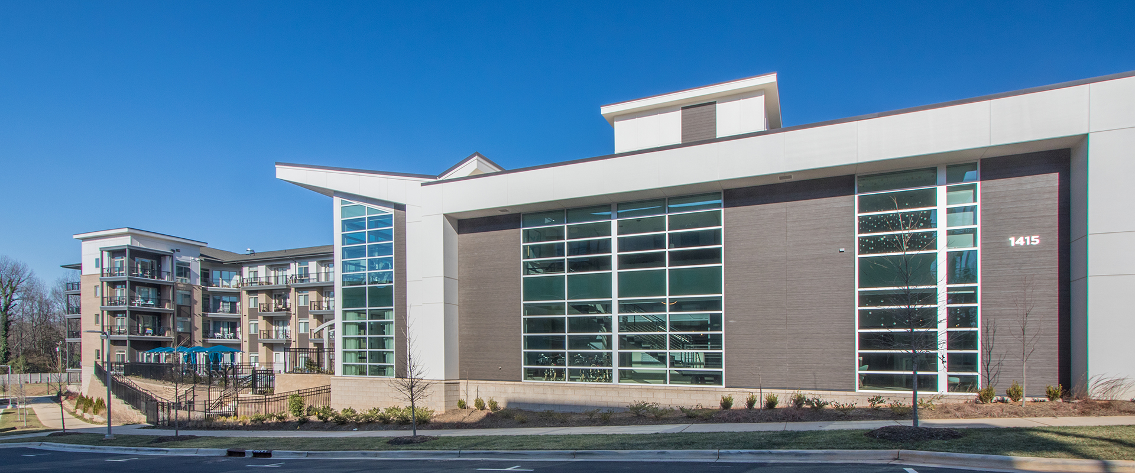Clancy & Theys Construction Company served as the general contractor for The Abbey, a 260-unit, 307,968 SF multifamily residential community in the Madison Park neighborhood of Charlotte, NC. This project features multiple four and five-story wood-framed buildings with brick and Hardie siding exteriors. Each unit boasts high-end finishes, catering to a variety of residents including singles, roommates, and couples.
The Abbey offers extensive amenities, including a one-acre private park, resort-style saltwater pool with private cabanas, an expansive fitness center, and a yoga/flex studio. Outdoor kitchens, an exterior TV lounge, a hammock garden, a gathering fire pit, and a leash-free dog park enhance the community experience. The club lounge with juice bar, local coffee, and shuffleboard provides a social hub for residents.
Situated between Madison Park and Montford Park, The Abbey offers easy access to grocery stores, retail shops, restaurants, and nightlife. Residents can walk or bike to nearby attractions. The Abbey’s design blends seamlessly with the natural surroundings, fostering a sense of community among residents and integrating well with the neighborhood’s ambiance. This project showcases Clancy & Theys’ expertise in constructing high-quality multifamily residential communities, combining modern amenities with a park-like atmosphere.
