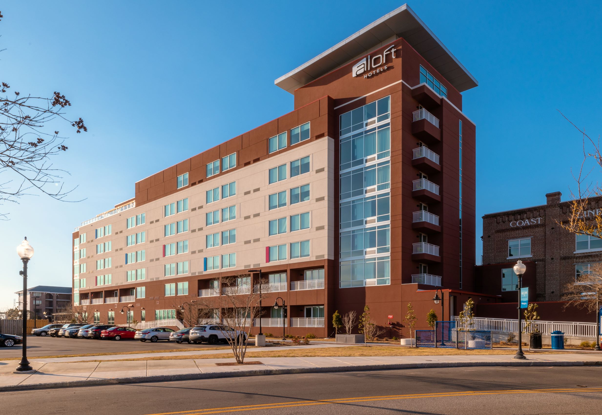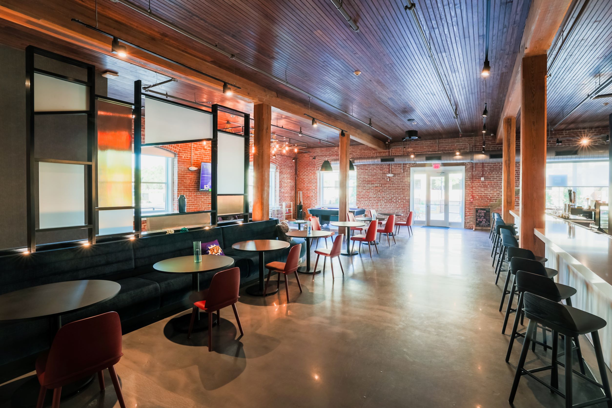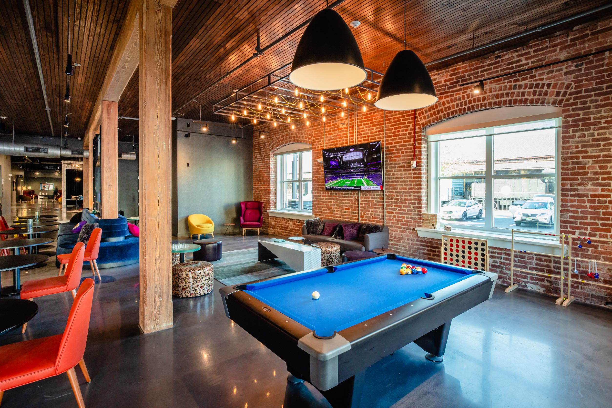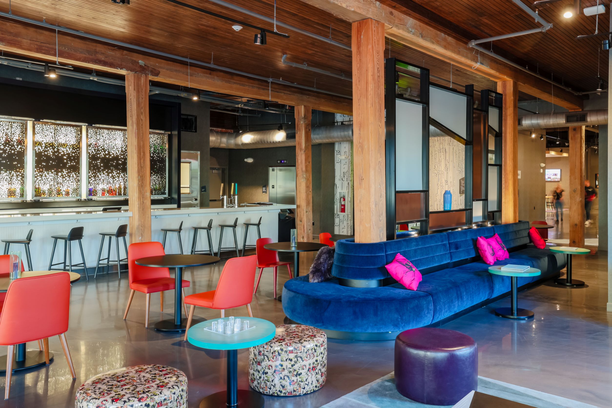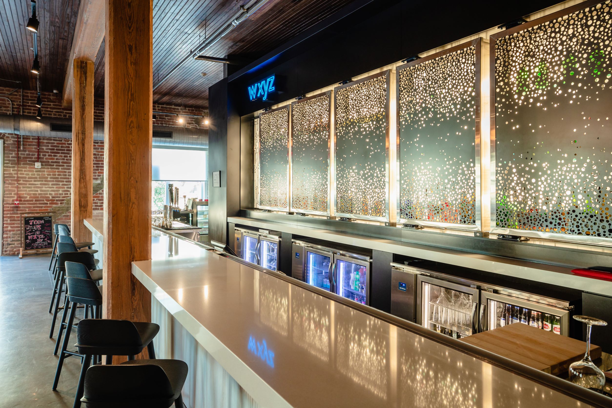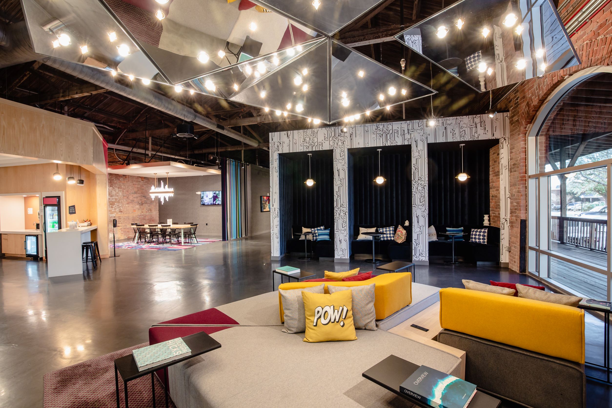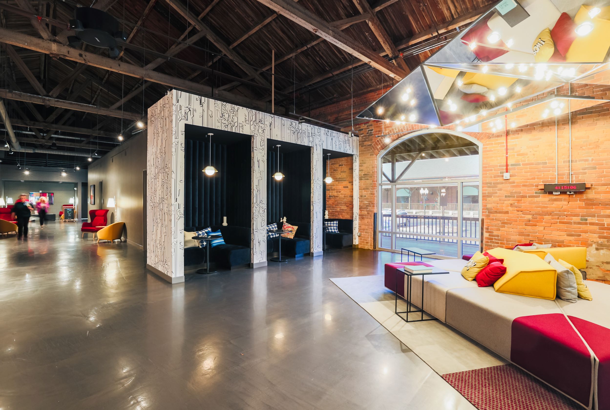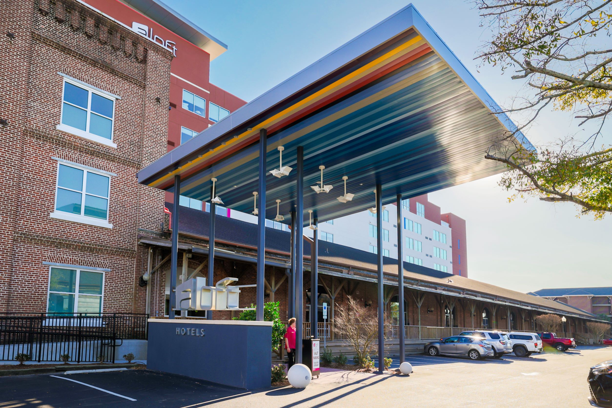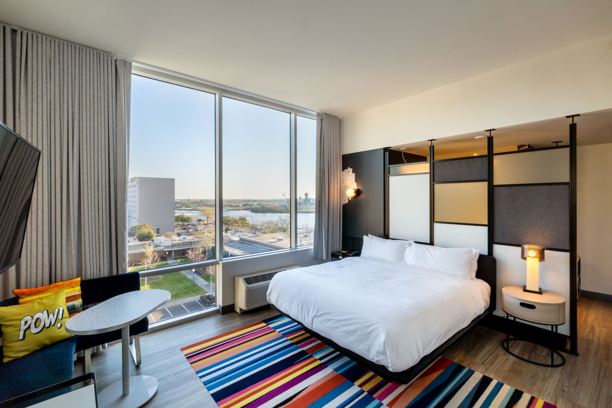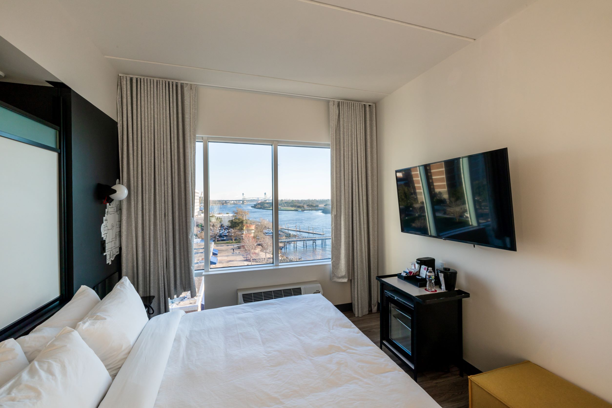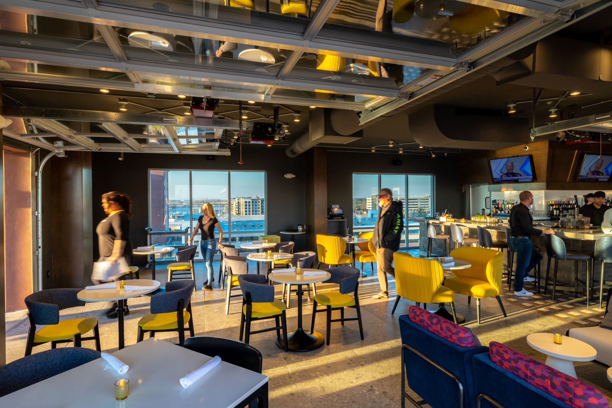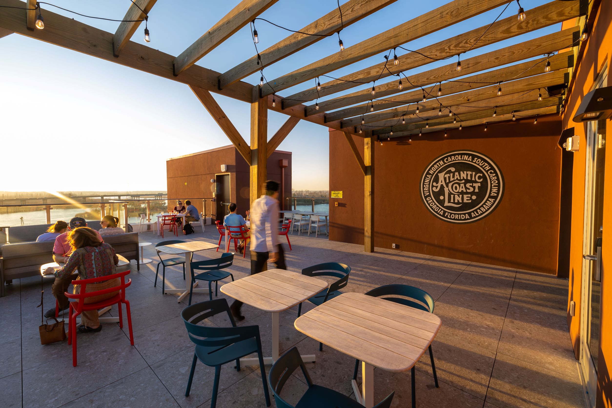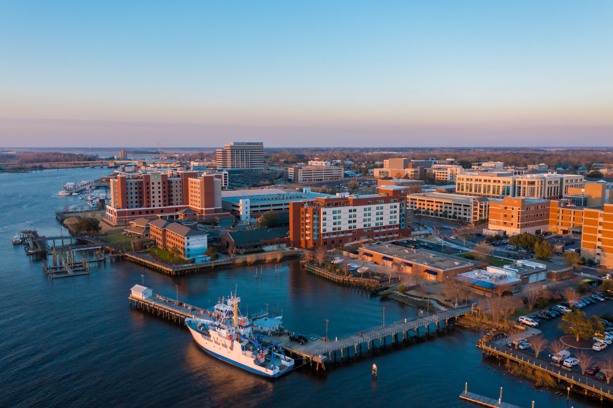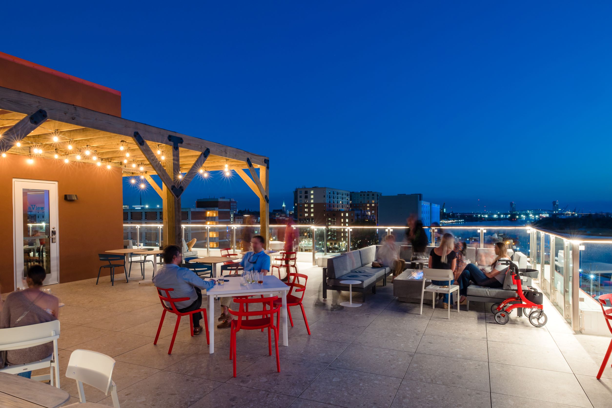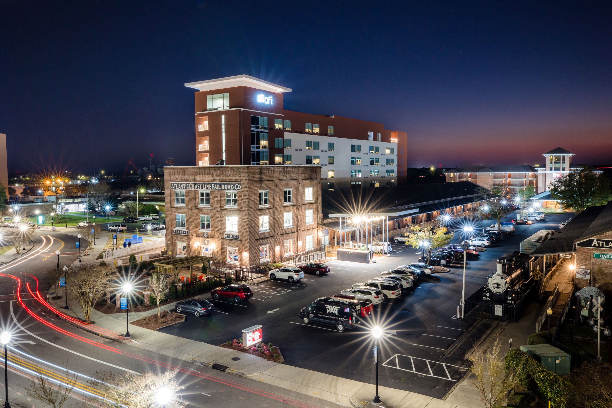Clancy & Theys Construction Company is proud to unveil the Aloft Hotel, a stunning seven-story, 125-room development along the Cape Fear River adjacent to Wilmington’s Coastline Convention Center. The project features 80,075 SF of new construction and 32,154 SF of renovations to the historic Atlantic Coastline Railroad warehouse, blending modern luxury with preserved history. Amenities include a rooftop bar, ground-level bar, meeting and banquet rooms, outdoor terraces, a pool, a fitness center, and a service kitchen, making the hotel a standout destination. The construction utilized light gauge metal studs and precast planks, ensuring efficiency and durability.
This transformation honors the 122-year-old building’s historic significance while revitalizing it into a centerpiece of Wilmington’s downtown scene. Renovations preserved the warehouse’s heavy-timber structural elements and original brick walls, merging old-world craftsmanship with modern functionality. Despite challenges like Hurricane Florence, COVID-19 disruptions, and unique site conditions, Clancy & Theys successfully delivered a space that balances preservation with innovation. Adding a connected seven-story tower featuring guest rooms and a rooftop bar showcases a seamless integration of historic charm and modern design, leaving a lasting mark on Wilmington’s architectural landscape.
The project was awarded the 2023 Cape Fear Commercial Real Estate Women (CREW) Best Design Award.
