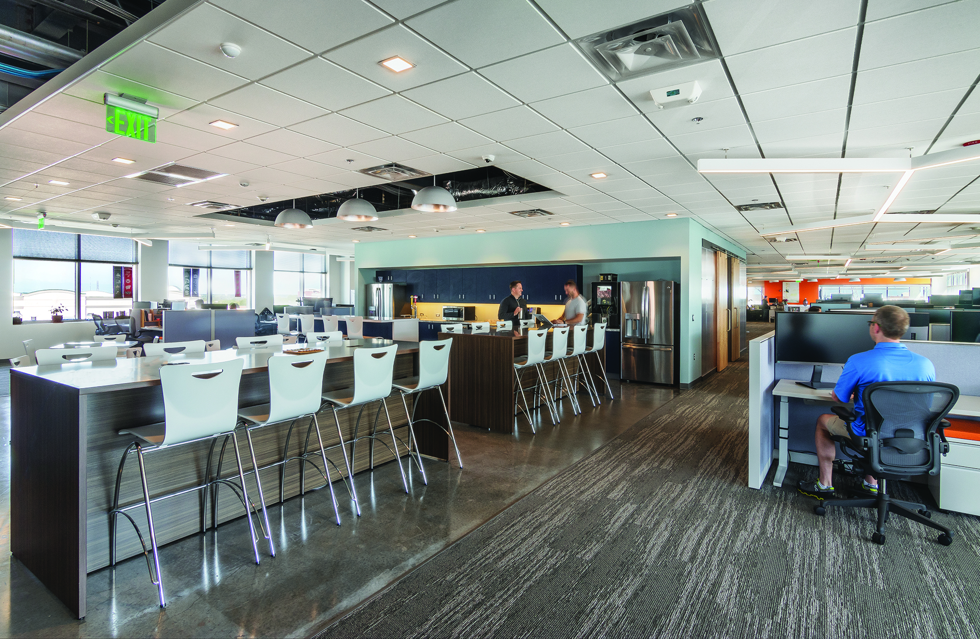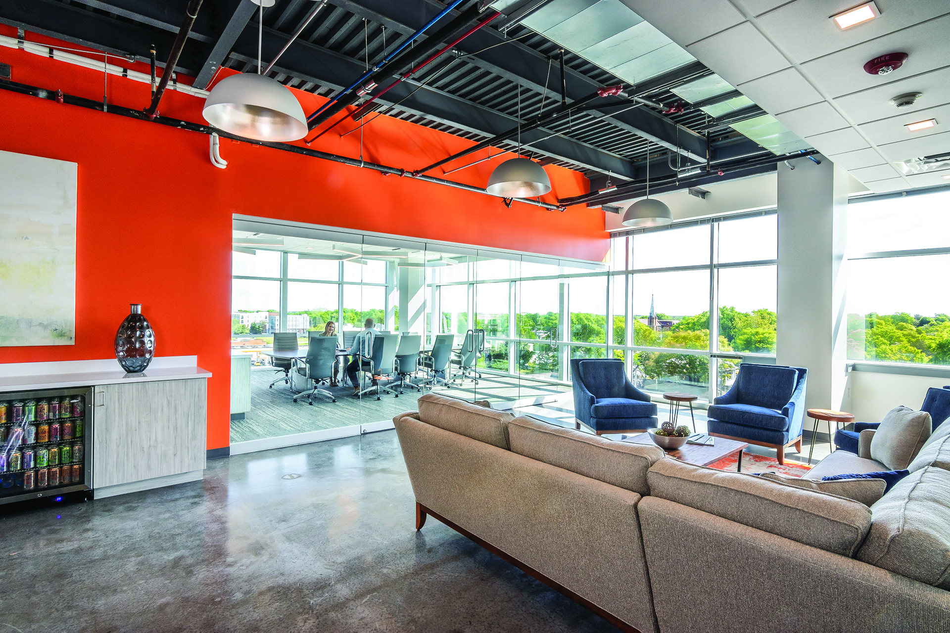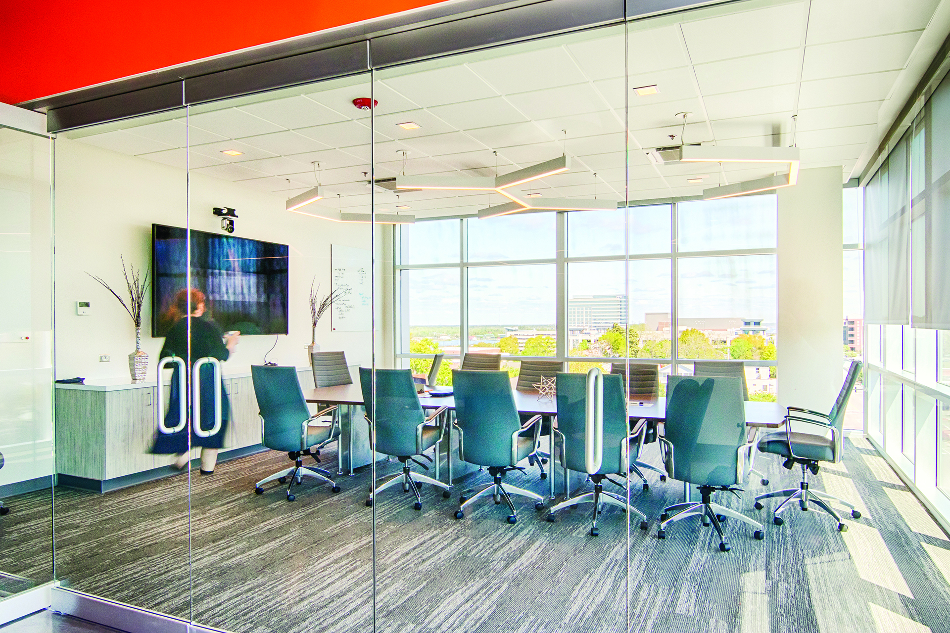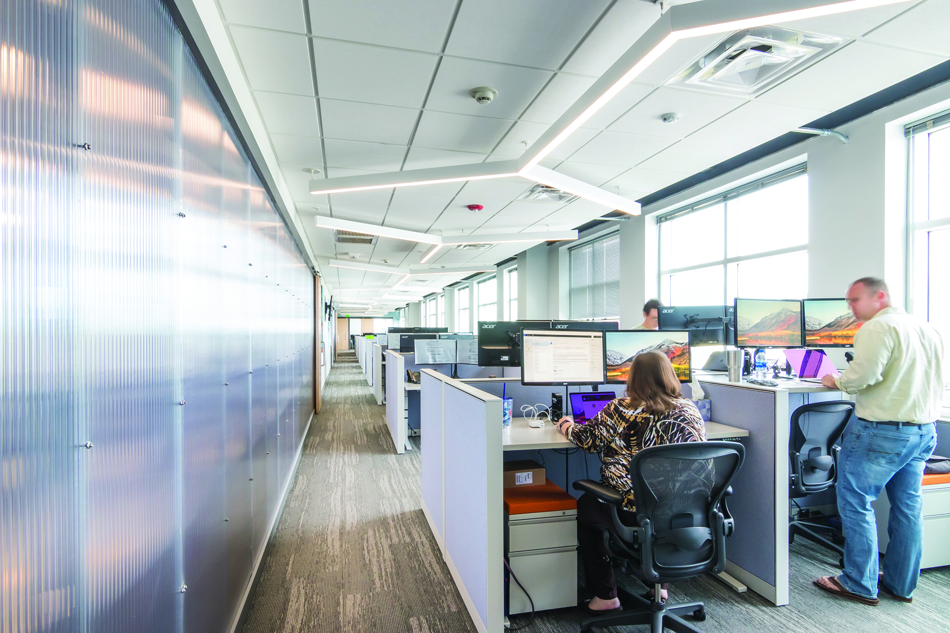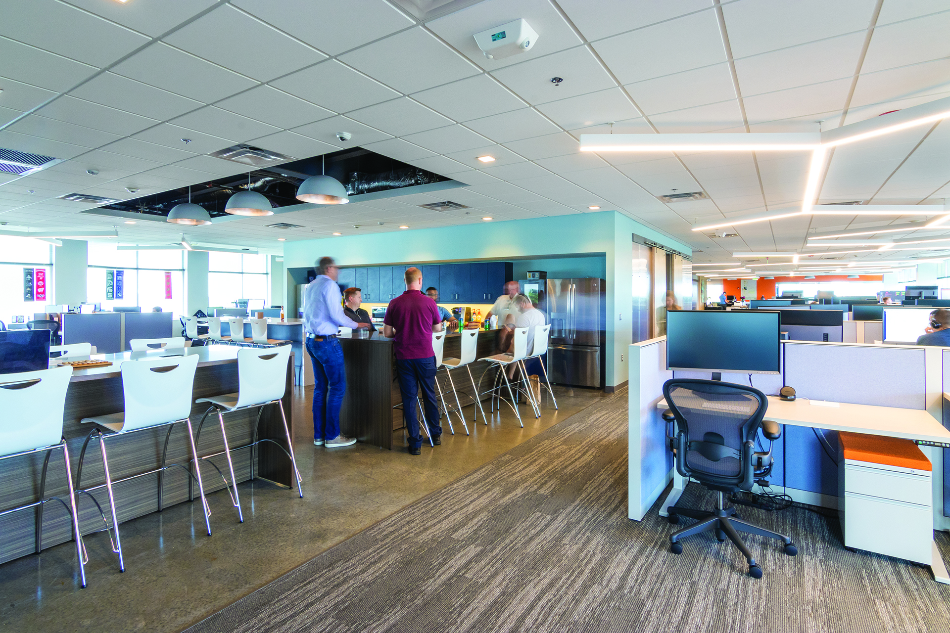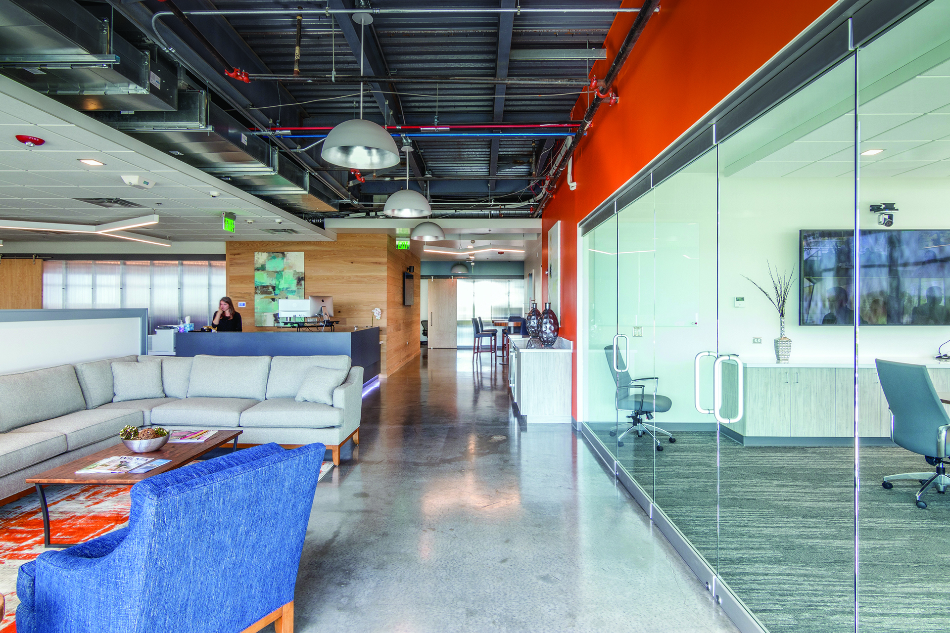The Apiture upfit project involved the transformation of 12,697 SF, encompassing the entire 5th floor of the Bank of America building in downtown Wilmington, to create a dynamic and modern workspace for a leading financial technology company.
Designed to foster productivity and collaboration, the space is flooded with natural light, creating an open and inviting atmosphere. The interior design masterfully balances industrial elements—such as sleek polished concrete floors—with warm wood accents and vibrant pops of color, resulting in a sophisticated yet comfortable environment that reflects the company’s innovative culture.
This thoughtfully executed upfit showcases Clancy & Theys’ commitment to delivering high-quality, functional spaces that align with their client’s unique vision and needs.
The project received an Honorable Mention in Top Projects—Building NC Magazine—in November 2018.
