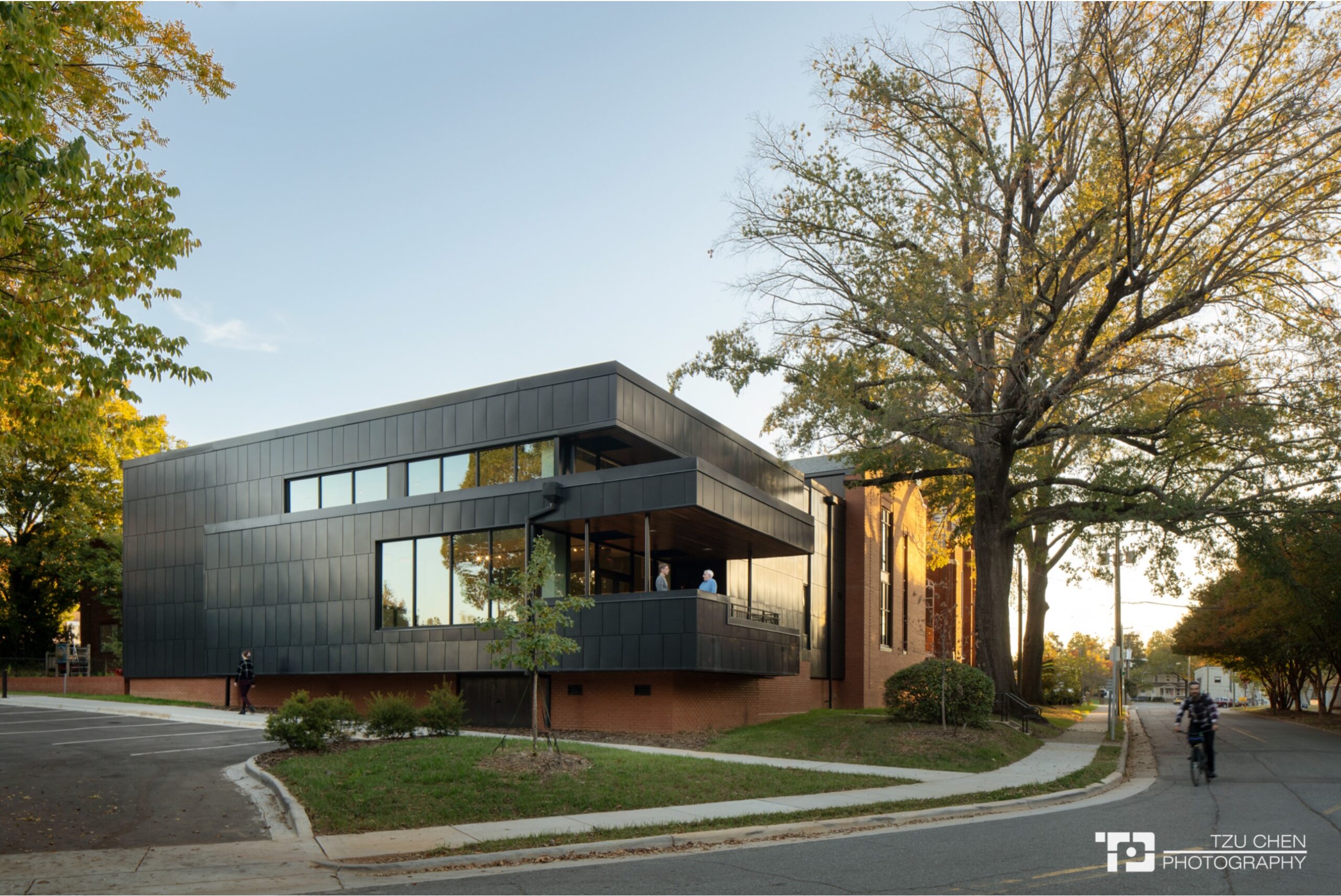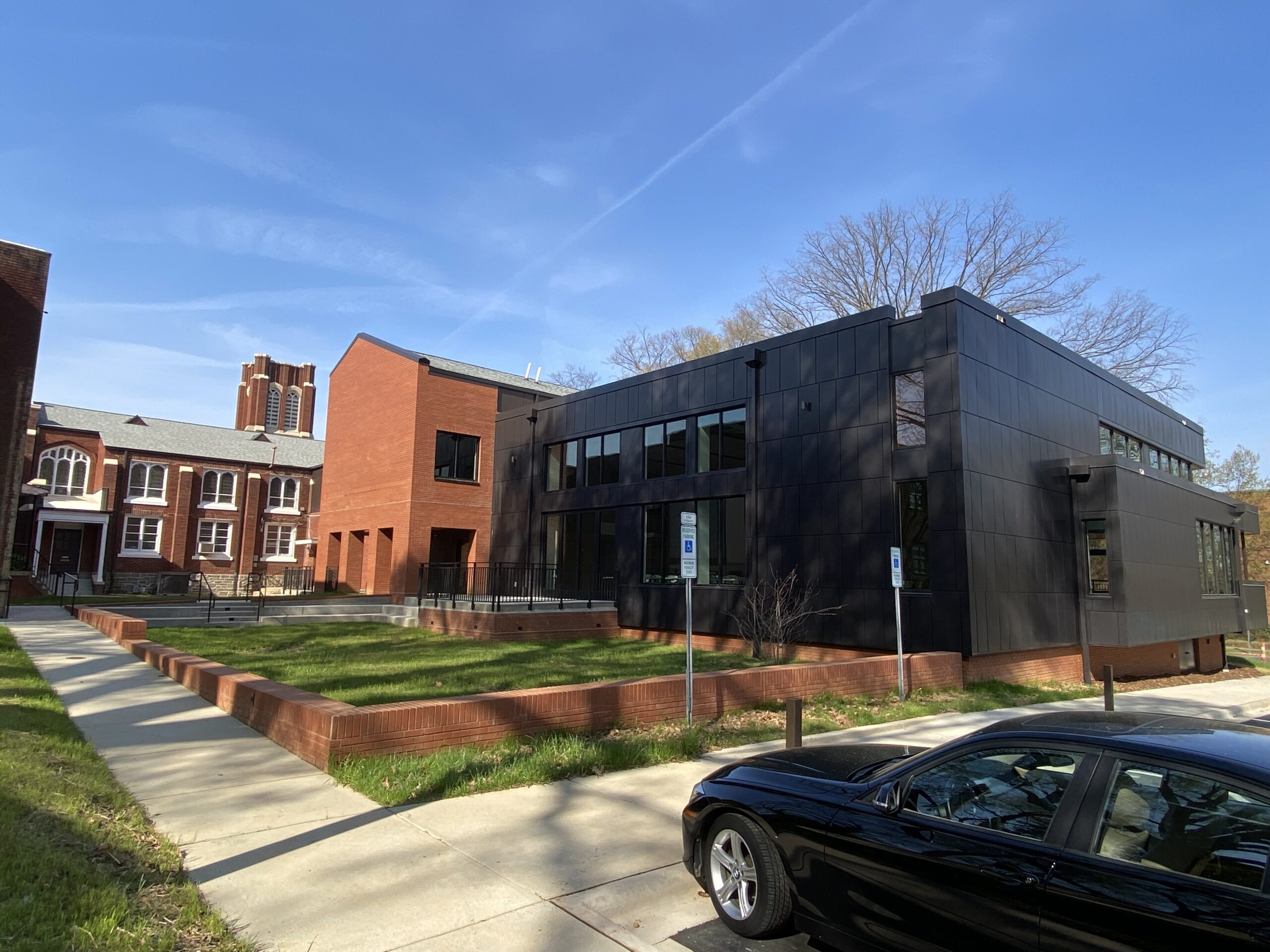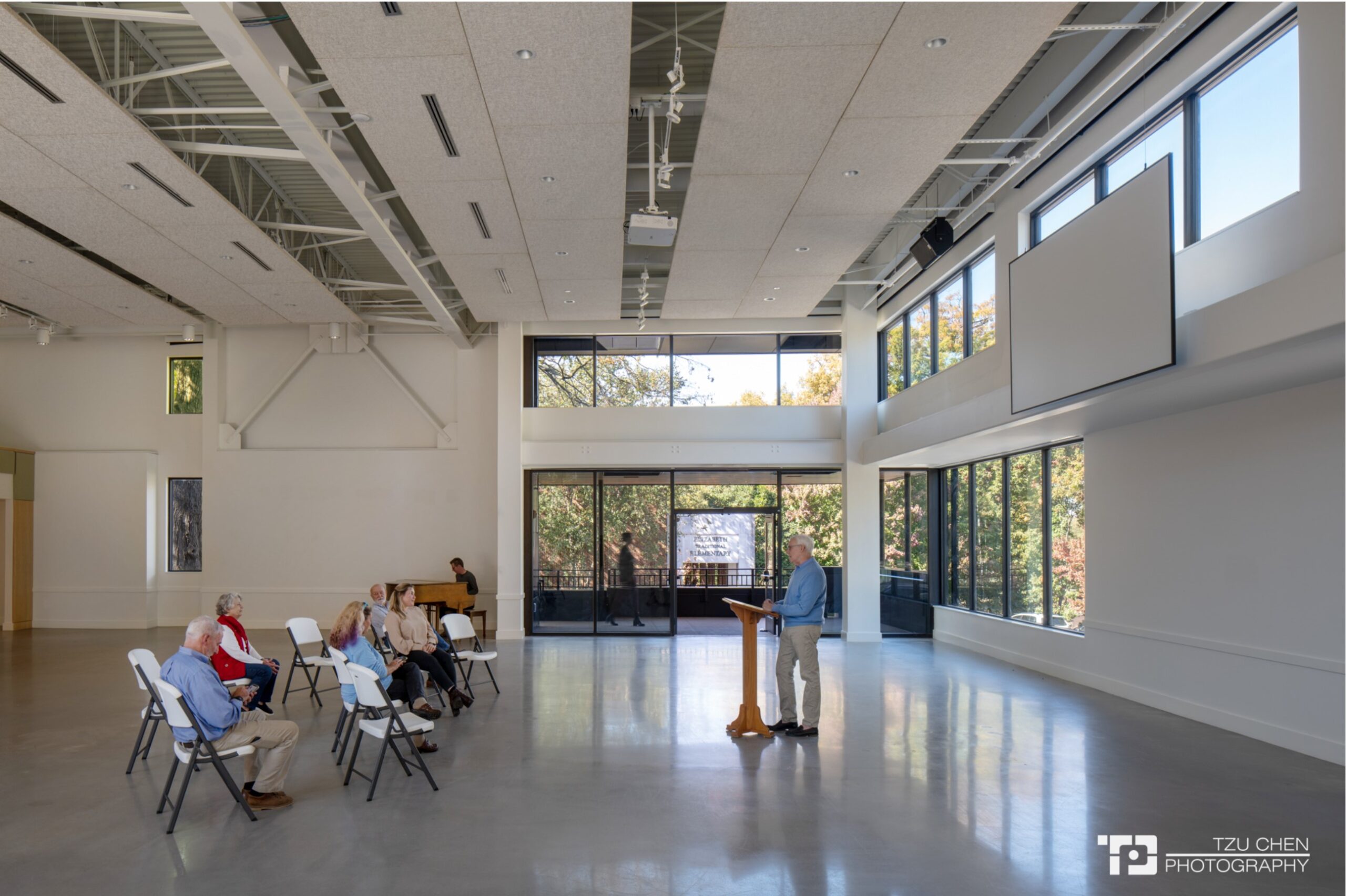Clancy & Theys also provided general contracting services for a new multipurpose addition to the historic church. Designed as the heart of the church’s campus, this 12,000 SF addition integrates seamlessly with the existing sanctuary while catering to modern community needs. The community hall features a gabled brick design that echoes the sanctuary’s architectural style, transitioning into a contemporary metal-clad event space. The Hope Community Hall serves a dual purpose: providing essential resources to underserved neighbors and fostering a vibrant hub for congregational activities. Equipped with meeting rooms, outdoor courtyards, and a large multipurpose room for public events, the facility promotes fellowship and community growth.
Our expertise ensured seamless integration of new construction with existing structures, maintaining architectural continuity and functional efficiency throughout the project. This partnership facilitated the realization of Caldwell Presbyterian Church’s vision to expand its outreach while preserving its rich historical legacy. The revitalization efforts at Caldwell Presbyterian Church exemplify a harmonious blend of heritage preservation and community-driven innovation.




