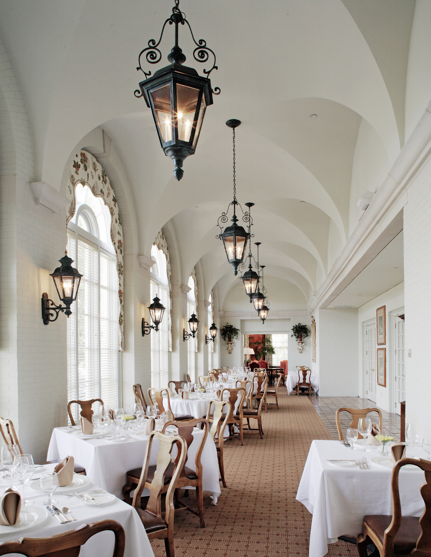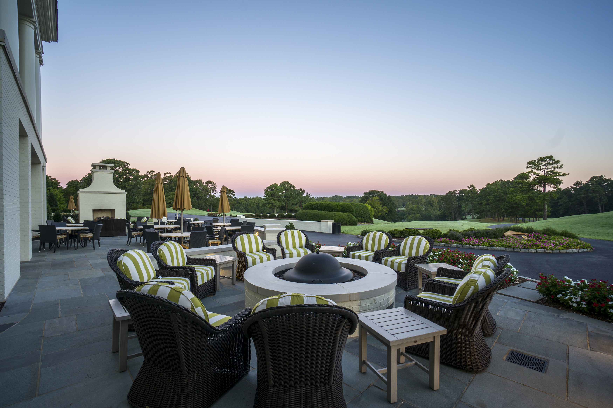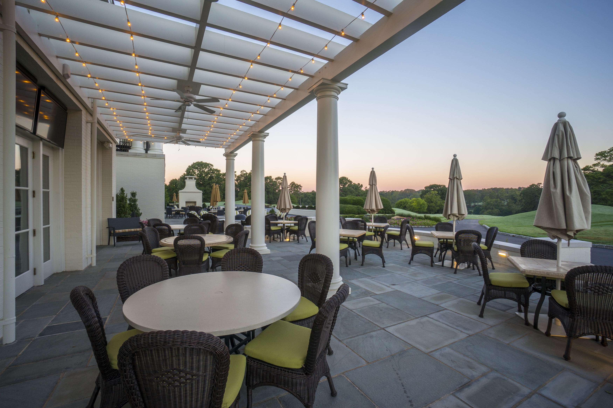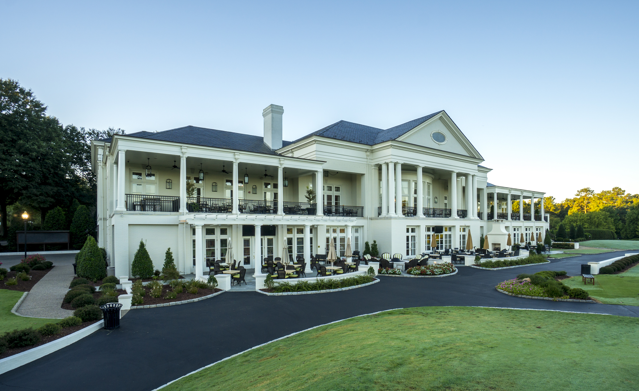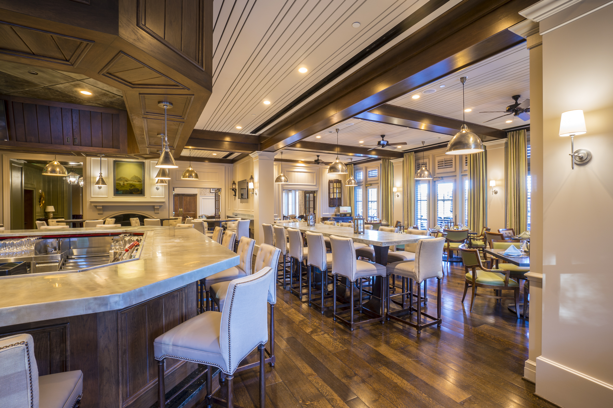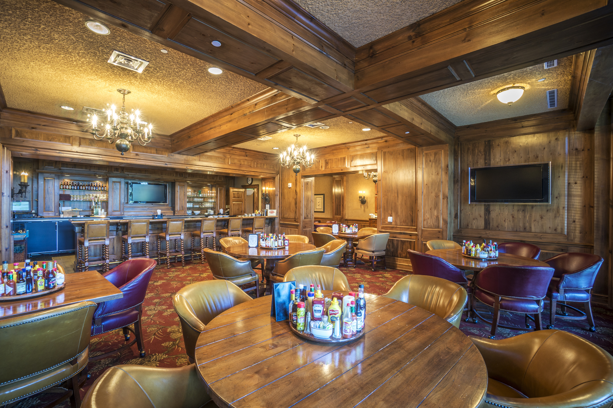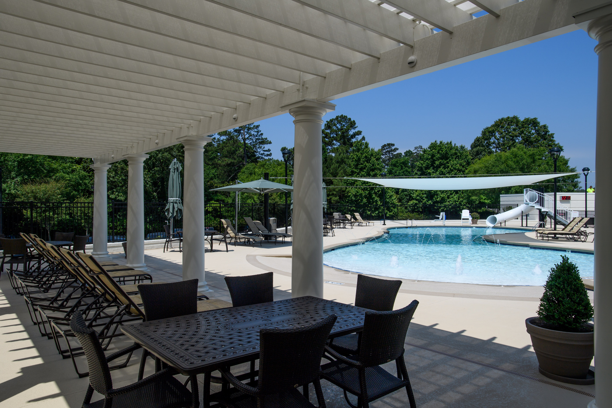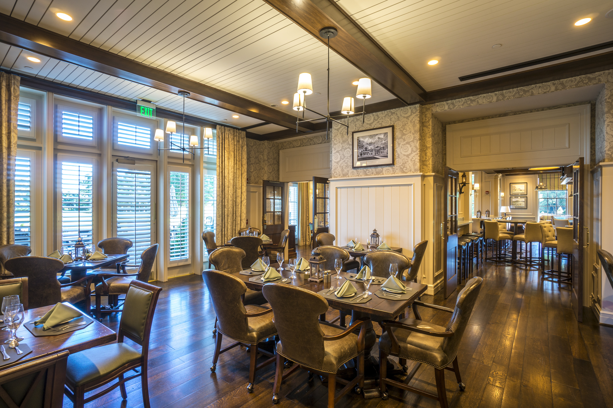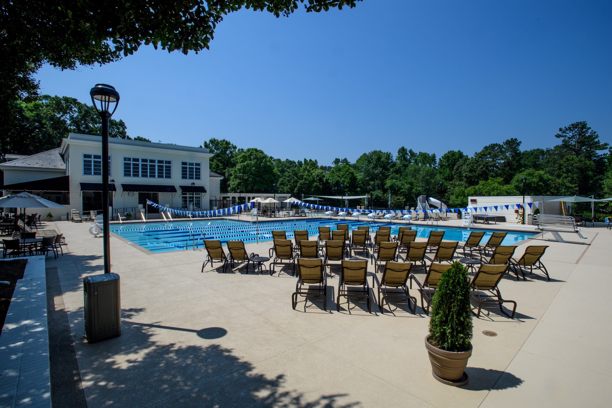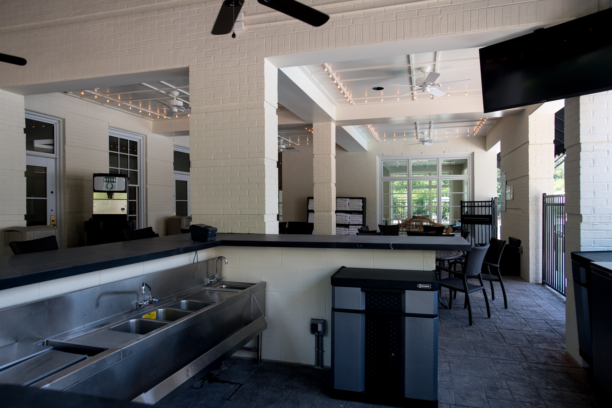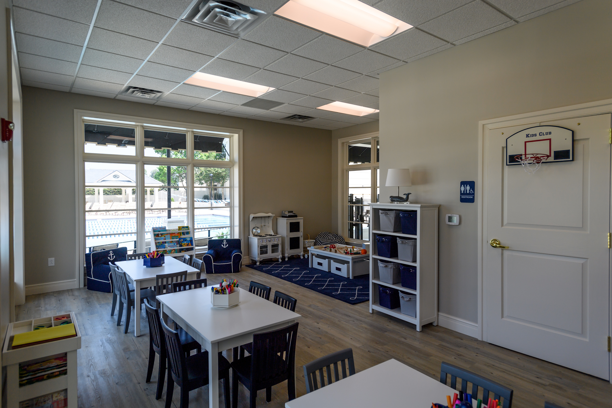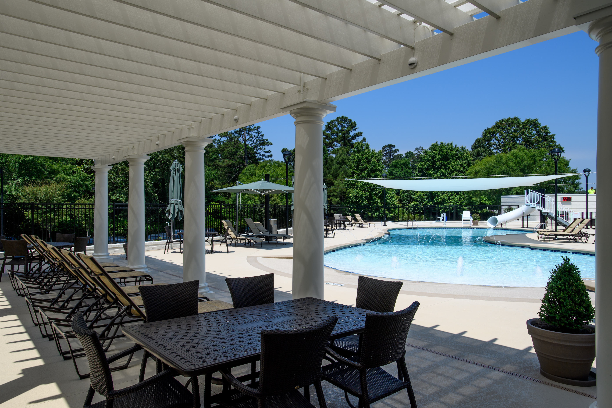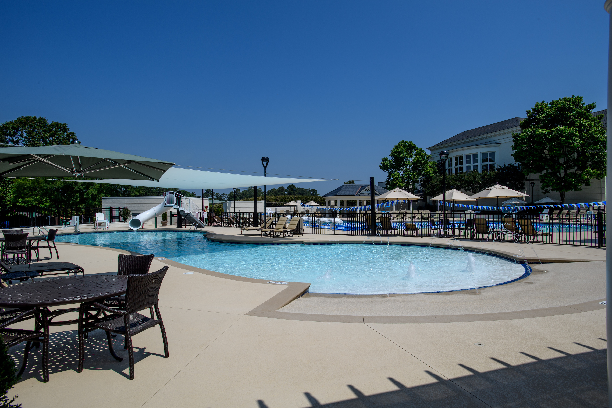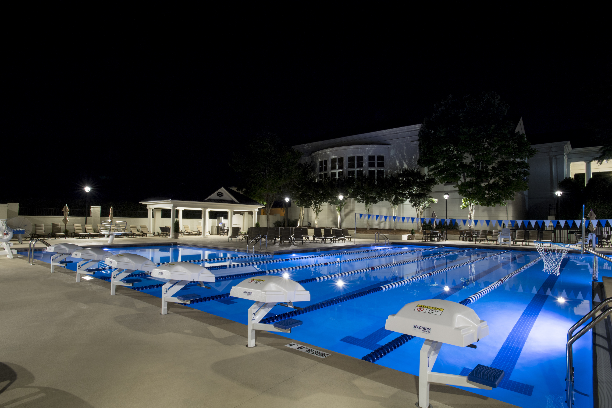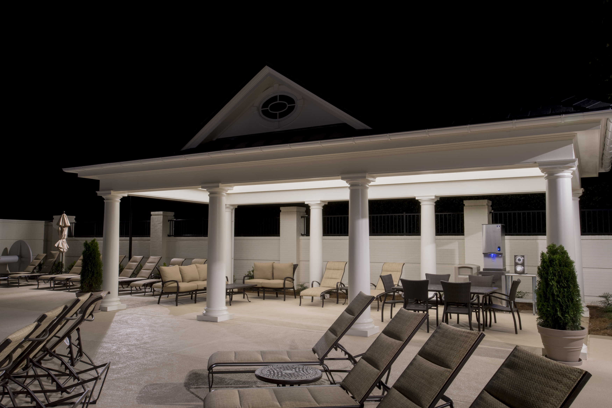Clancy & Theys constructed the Clubhouse for the Carolina Country Club. This two-story, 53,600 SF structure features a neo-classical design with elaborate details and elegant finishes. The first floor contained athletic facilities, locker rooms, and a pro shop. The top floor included the central kitchen, dining areas, ballrooms, and a terrace extending the length of the building. Lavish millwork finishes include mahogany, white oak, and red oak. The exterior also features elaborate entablatures and cornices with radial arches over some of the eight-foot-wide windows.
Since then, Clancy & Theys has returned to undertake numerous renovations, including new paint, carpet, and millwork; the creation of a new 19th-hole lounge and bar area; the extension of the upper-level roof; the addition of roofs over two terraces; and the installation of new bluestone pavers on the terraces, and the Bistro and Patio area. The first phase of this two-phase project included exterior improvements, such as a new patio, seat walls, trellis, and fireplaces. The second phase converted the existing space into a new high-end bistro.
The Pool
Clancy & Theys constructed the pool complex in the early 1990s. This 3,700-square-foot pool building included locker rooms, a grill, and recreation rooms.
In 2016, we completed renovations and improvements to the existing pool deck and parking lot, including the installation of new shade trellises, pool equipment buildings, interior renovations at the existing covered terrace, and the addition of a new youth pool.
Recent renovations and improvements include a golf shop, ladies’ locker room upgrades, and a driving range pavilion.
