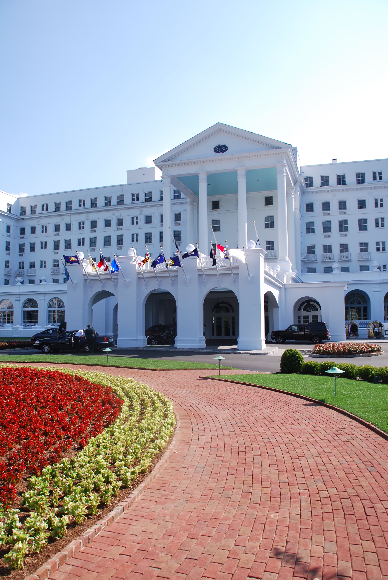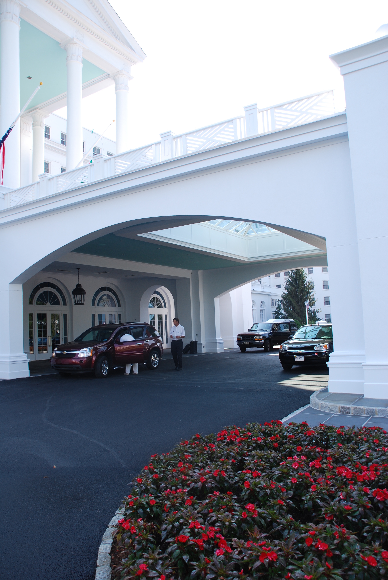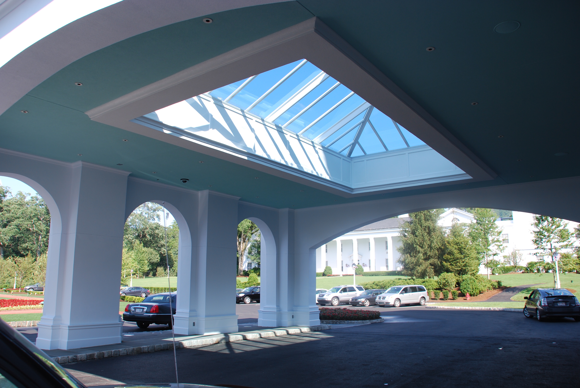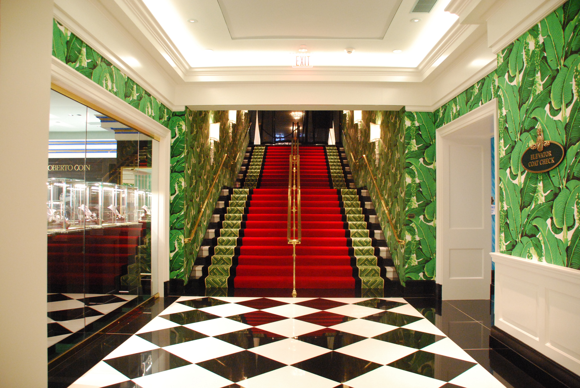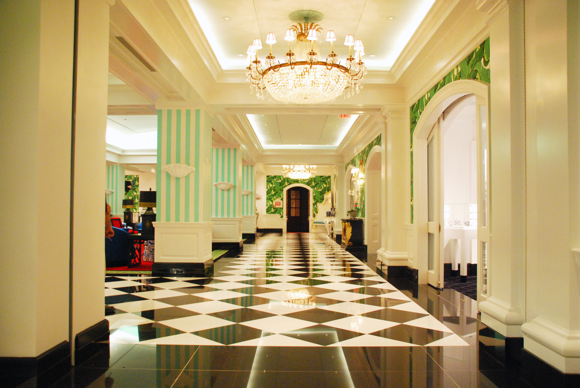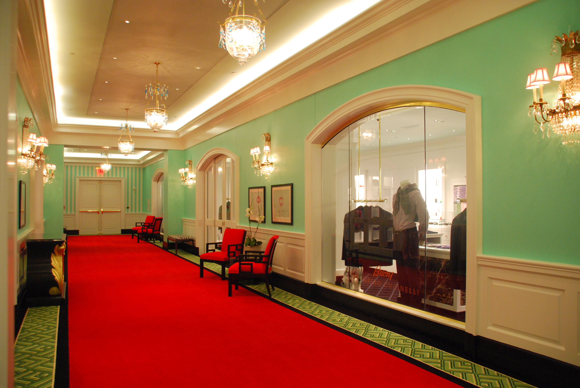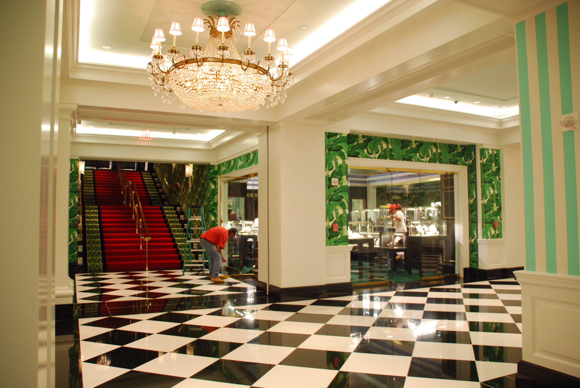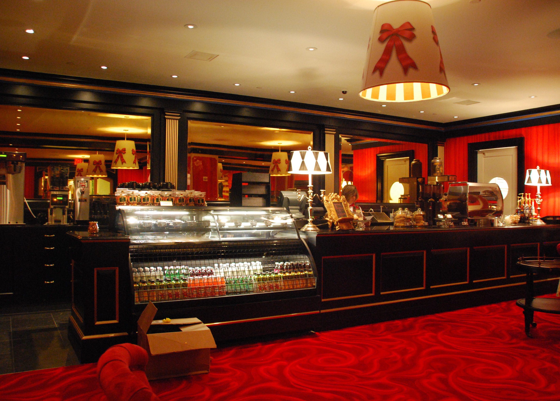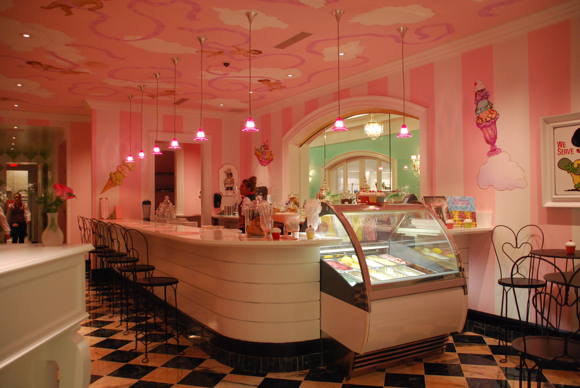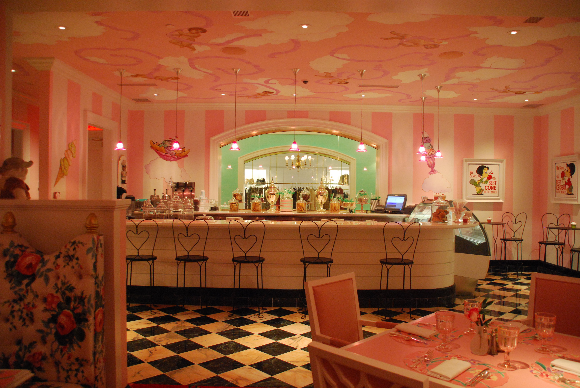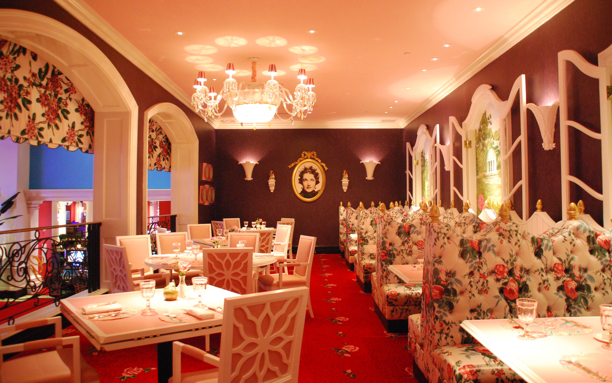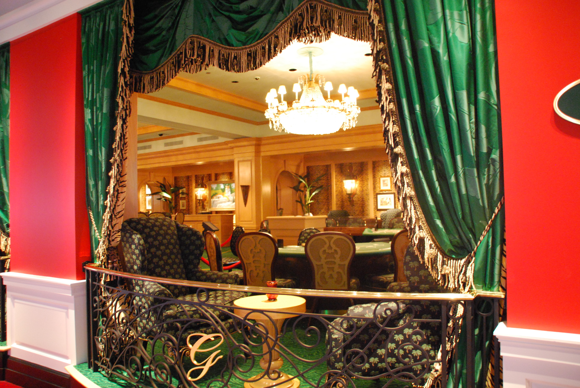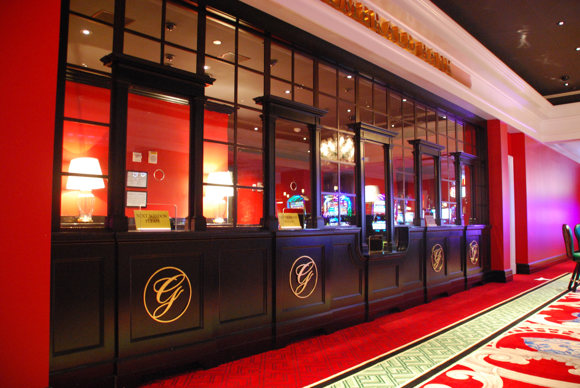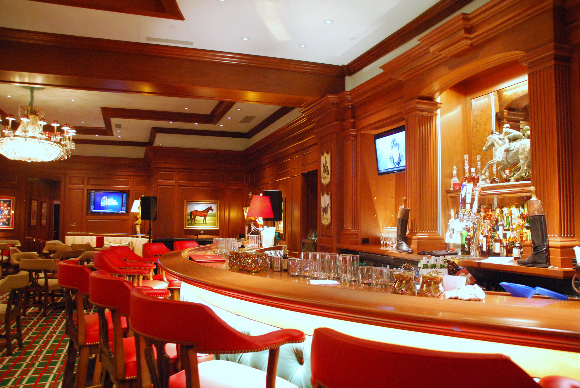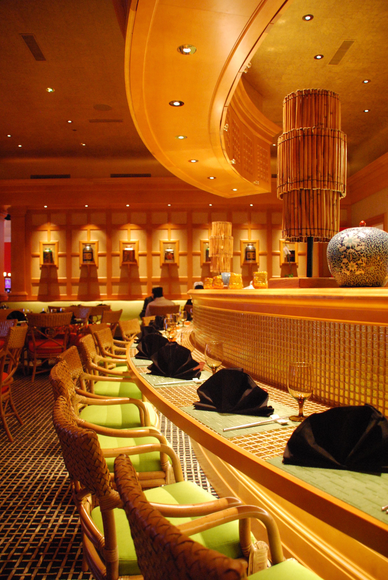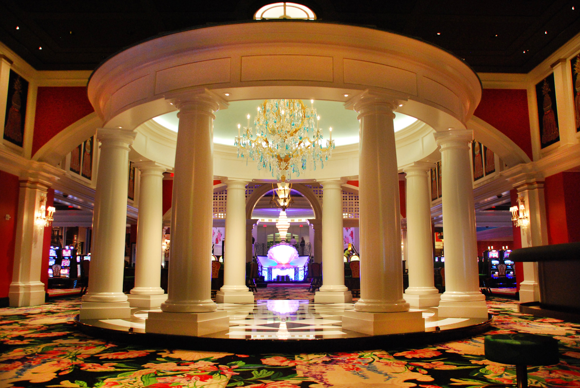The Casino Club at the Greenbrier features an elegant Monte Carlo-style casino, as well as high-end retail shops, three dining areas, and a lounge. The new complex is discreetly located 35 ft underground, beneath the redesigned front entrance green space. The expanded project includes a 9,000 SF historical renovation of the hotel’s adjoining lower lobby, front desk support spaces, and a new entry vestibule and porte cochere. Clancy & Theys completed the entire project while the hotel remained open to accommodate guests.
The project features high-fidelity audio and high-definition video distribution systems engineered to exceed the typical performance capabilities found in similar facilities. Consistent with the high-end architectural design elements, the audio and video components are professionally integrated into the space. Various audio and video sources can be delivered to any desired facility area. High-quality, compact professional audio systems can support live music performances in several locations and can be distributed throughout the entire facility when desired.
The Casino Club project truly was a technological marvel, from construction methods to systems implemented and used, all the while not disturbing the property. Not only was it completed in record time, but it also represents a level of technology and creative construction methods for successful completion.
