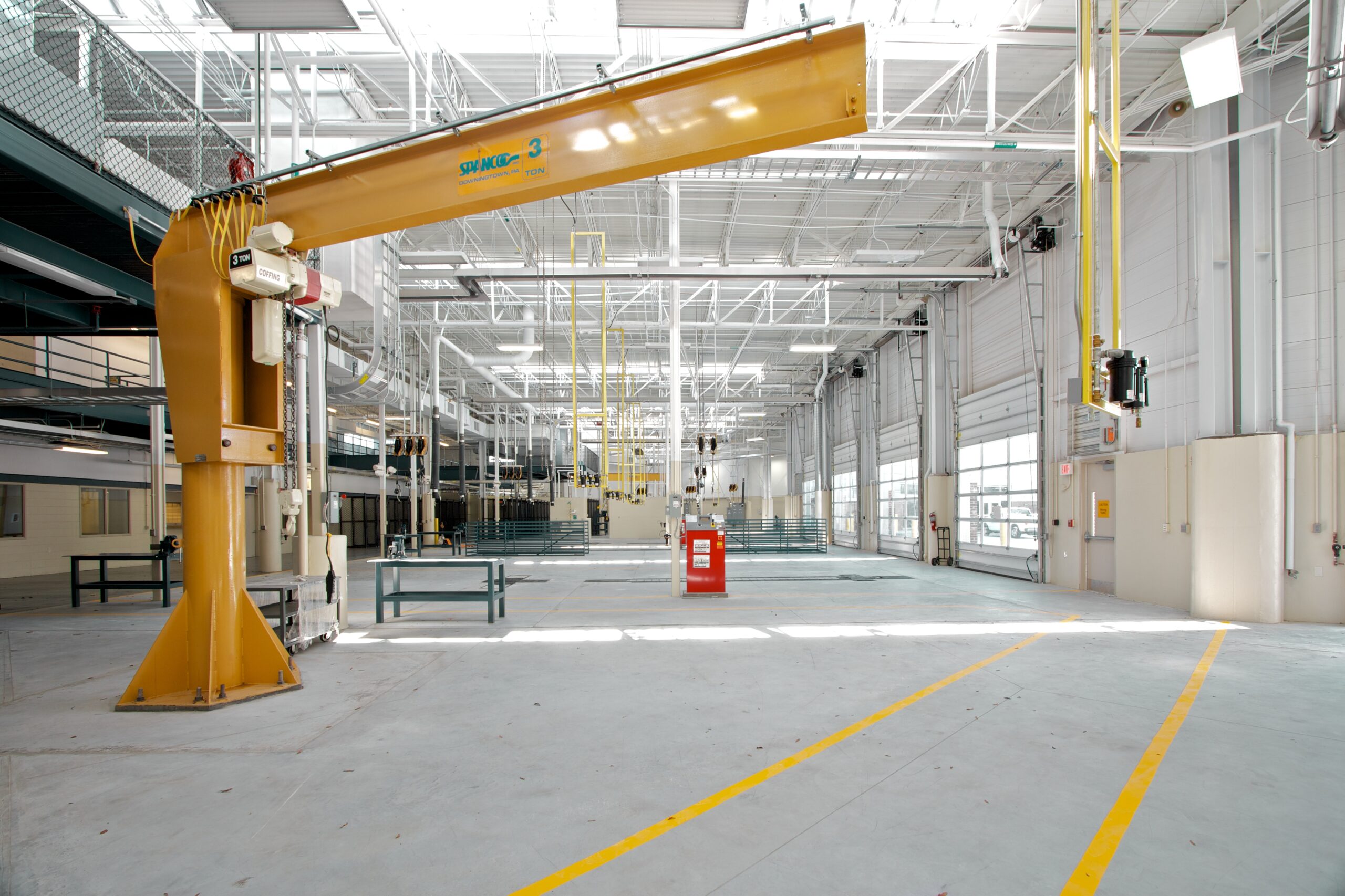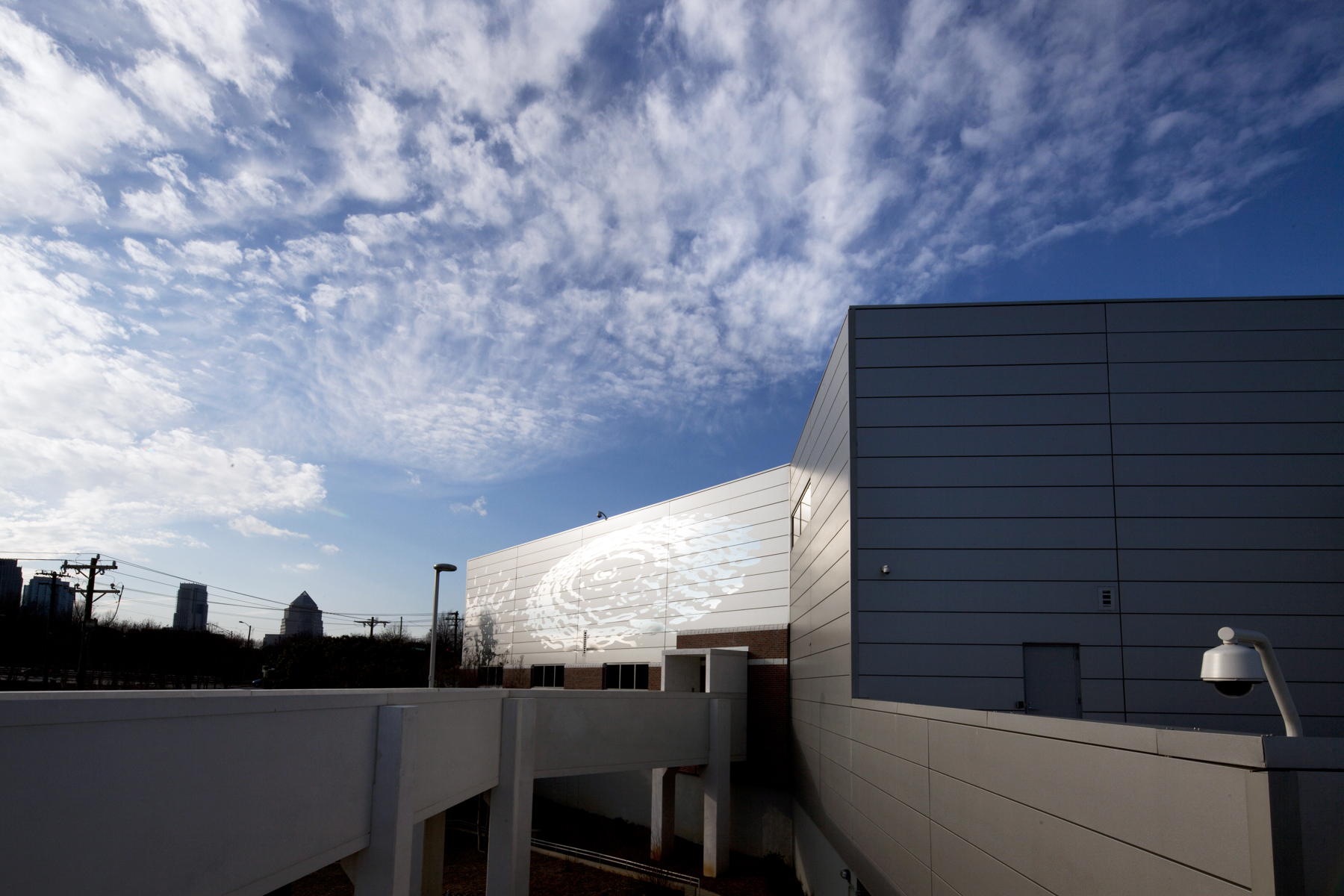Clancy & Theys Construction Company completed a renovation of the Charlotte Area Transit System’s 60,000 SF bus maintenance facility, originally built in 1981. The interior renovation involved removing existing equipment, concrete slabs, MEP systems, and interior masonry partitions. The updated facility now features 15,000 SF of new office space, new locker rooms, bathrooms, and a mezzanine expansion.
Exterior renovations included adding brick to existing masonry walls and replacing the metal panel system, allowing for the installation of 4,000 SF of Art-in-Transit artwork on the new panels. The project also installed new air, oil, and lubrication systems, a gantry crane, new garage equipment, and refurbished the existing elevator. These upgrades enhance both the functionality and aesthetic appeal of the facility.
Funded by a stimulus from the Transit Capital Assistance Urbanized Program, the renovation ensures the facility can support operations and maintenance for up to 200 transit buses. Clancy & Theys worked with engineers to provide construction materials testing, special inspections, and daily construction observations, reporting all progress directly to CATS. This renovation significantly improves operational efficiency and modernizes the facility’s infrastructure.



