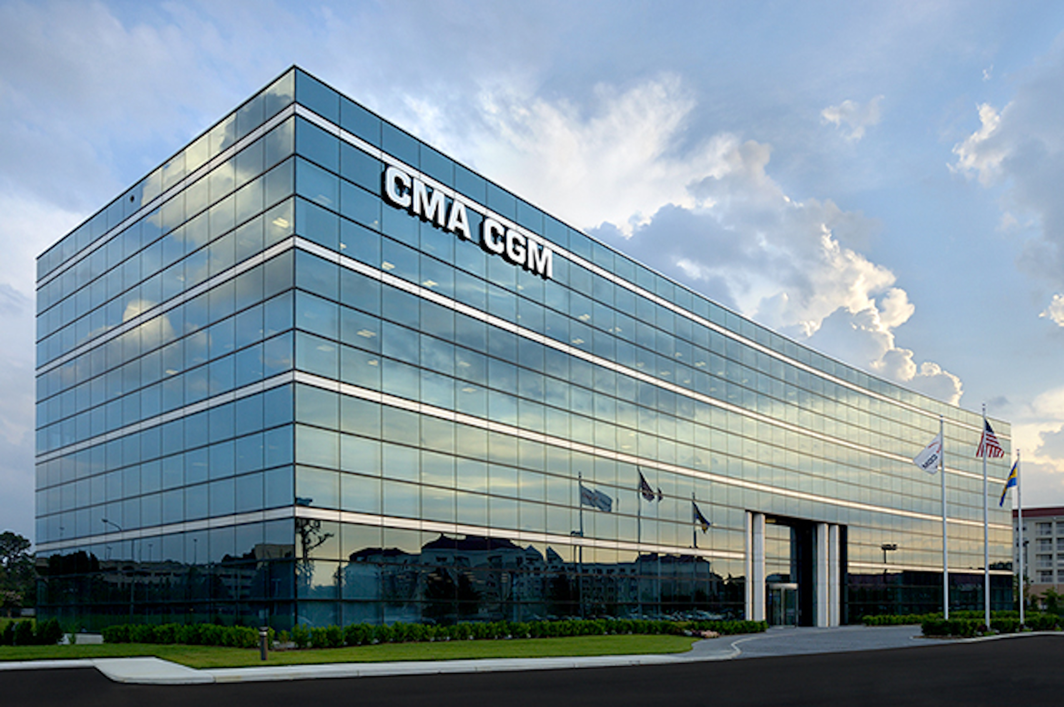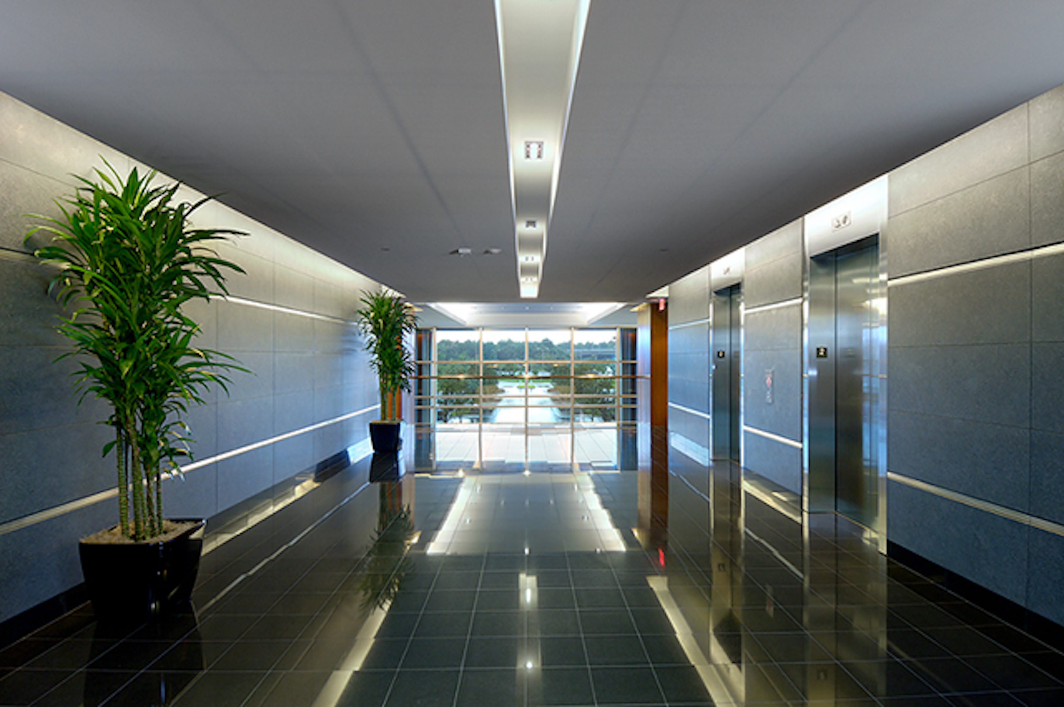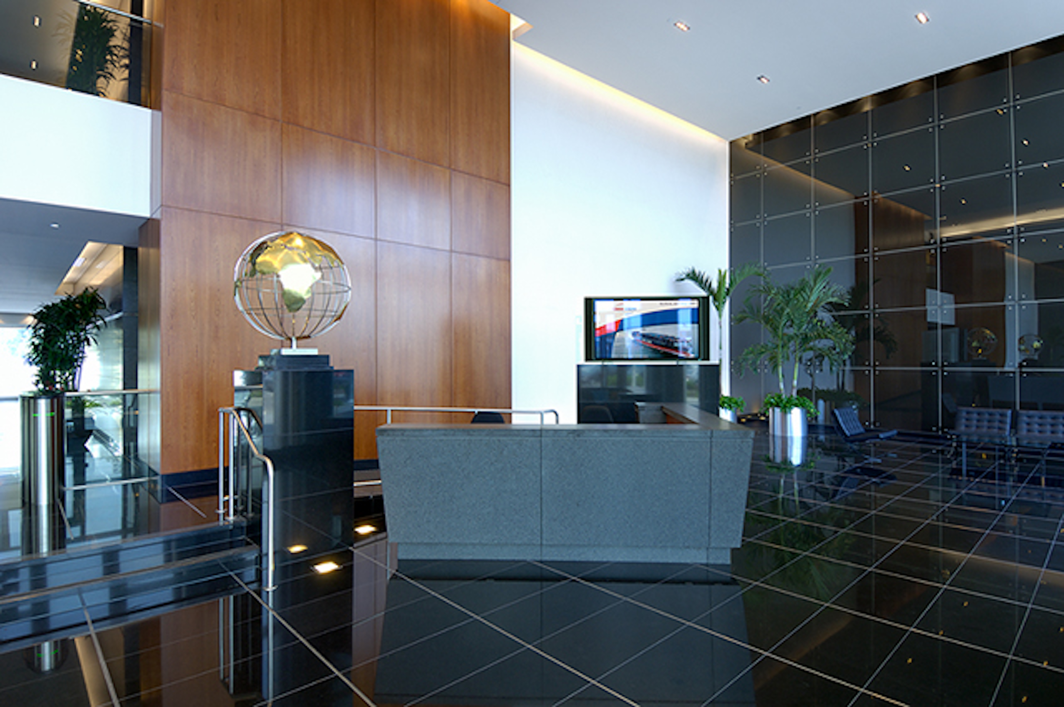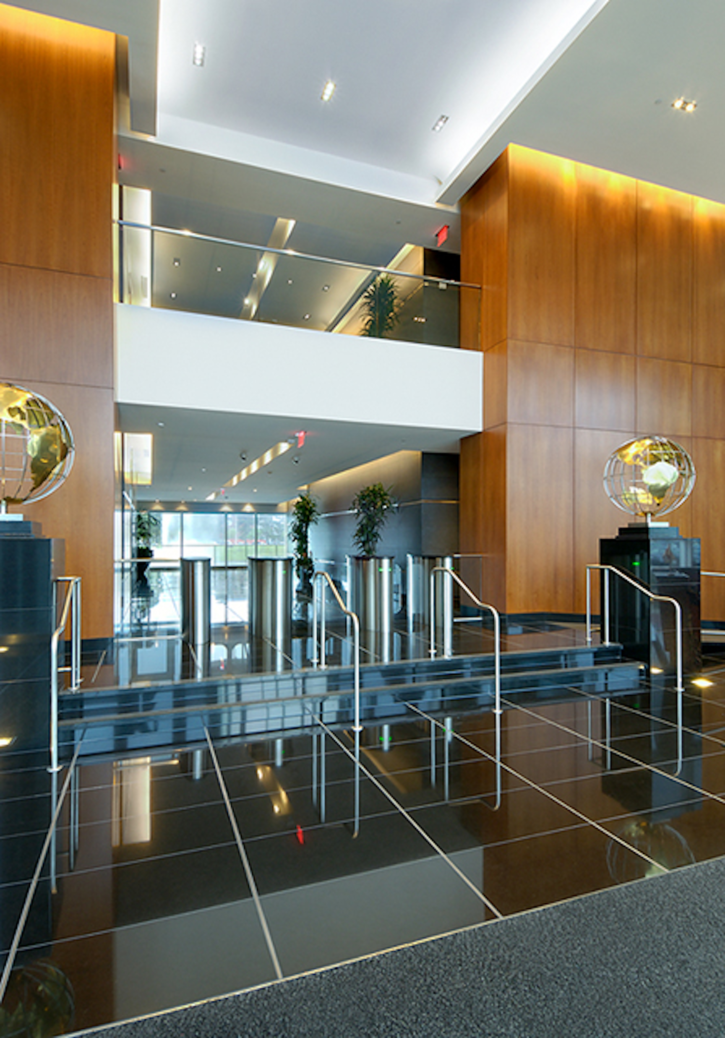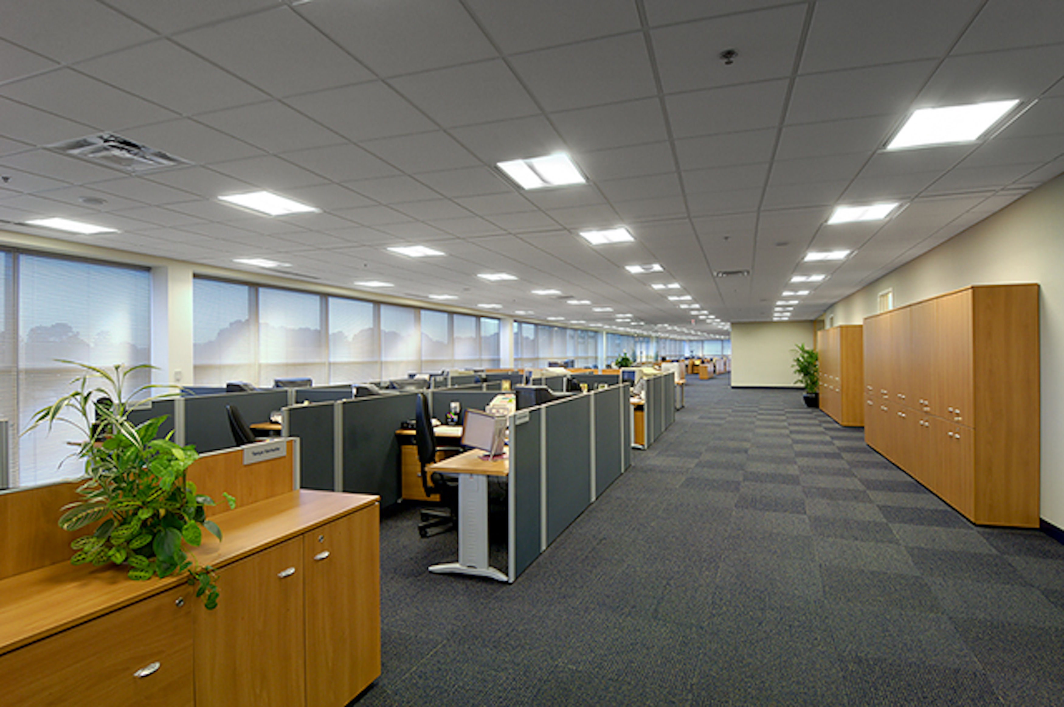Overview
Clancy & Theys completed the construction of an 80,000 SF, four-story North American headquarters for CMA CGM, the world’s third-largest container shipping company. The building was constructed with a composite steel frame, curtain wall glass, TPO roofing, a data center, and a Mechanical system—VAV/RTU. Two-story stainless steel columns on both sides of the entrance create a strong focal point. The dramatic two-story entrance/elevator lobby is embellished with granite, glass, and wood paneling.
Awards:
- Hampton Roads Association for Commercial Real Estate’s (HRACRE) Award of Merit in the Office Building (over 75,000 SF) category
You may be interested in...
