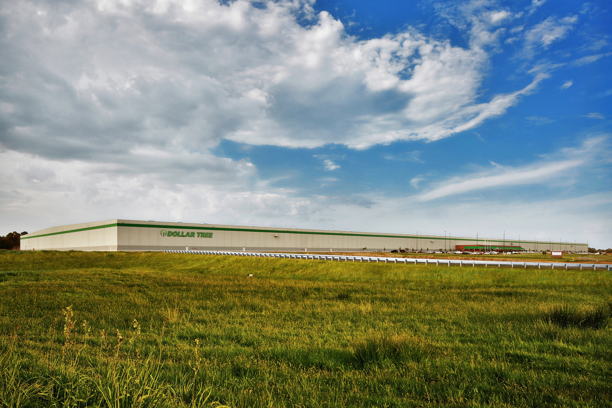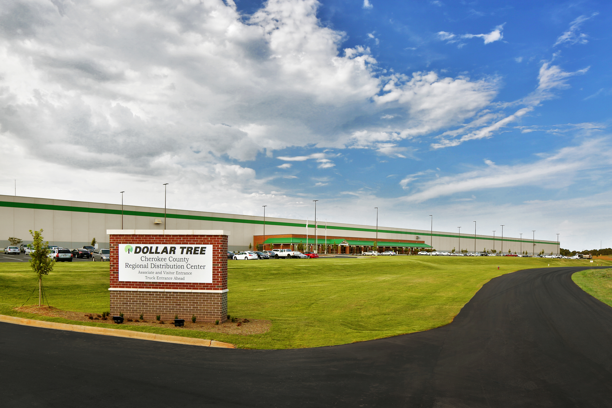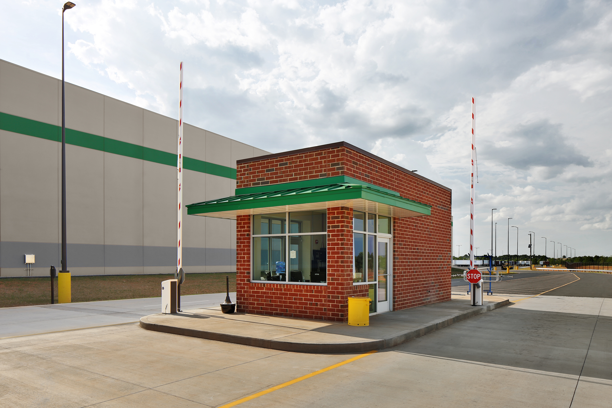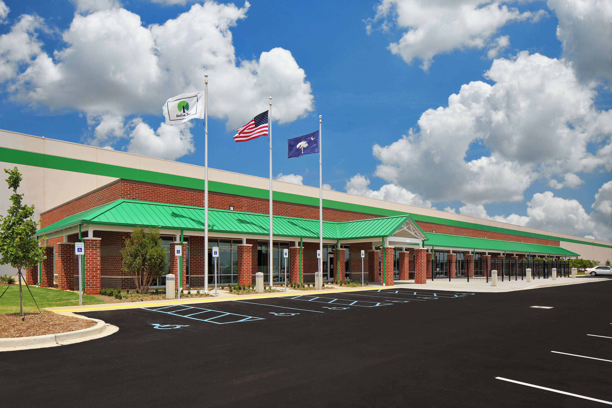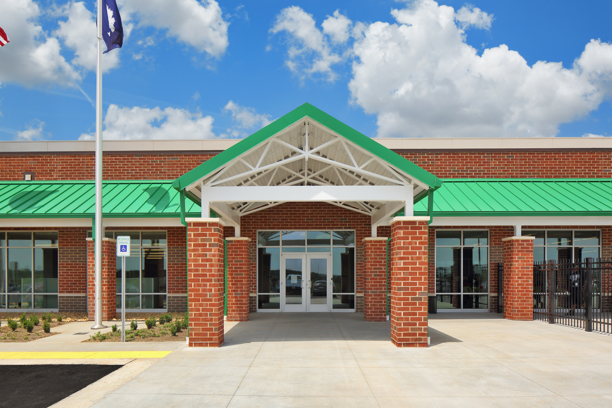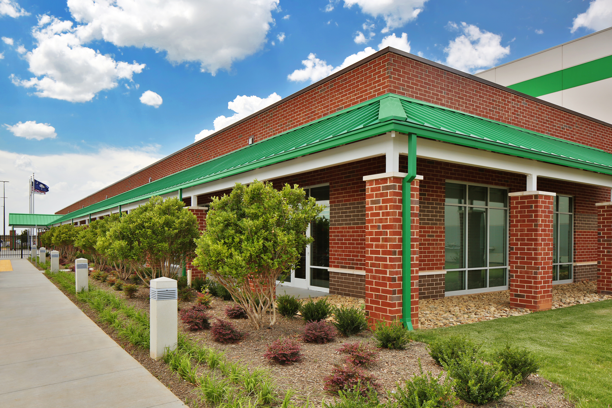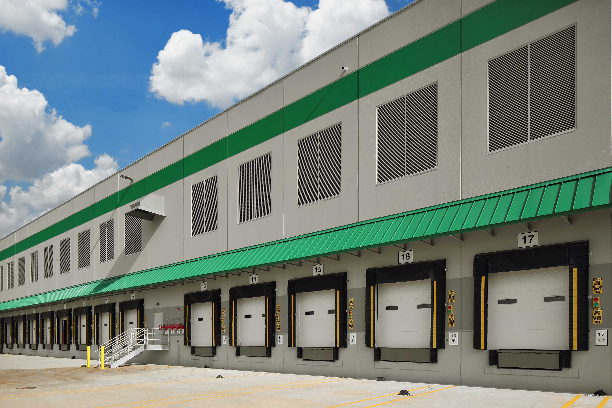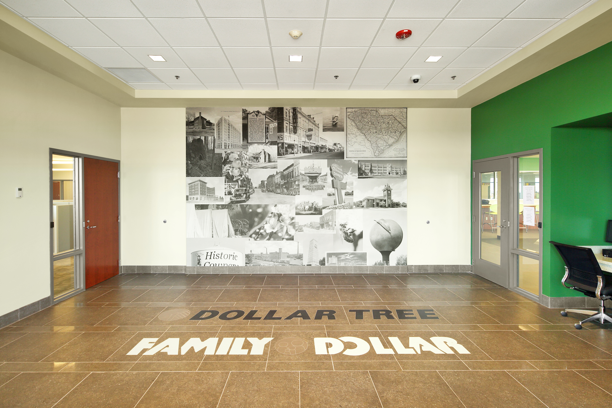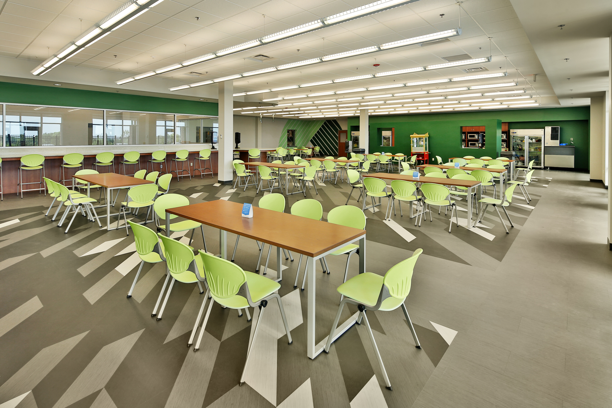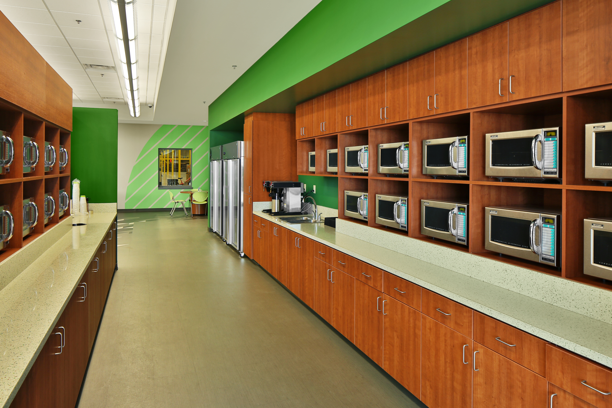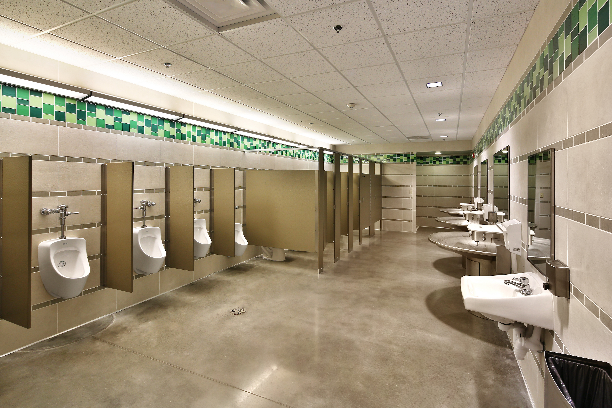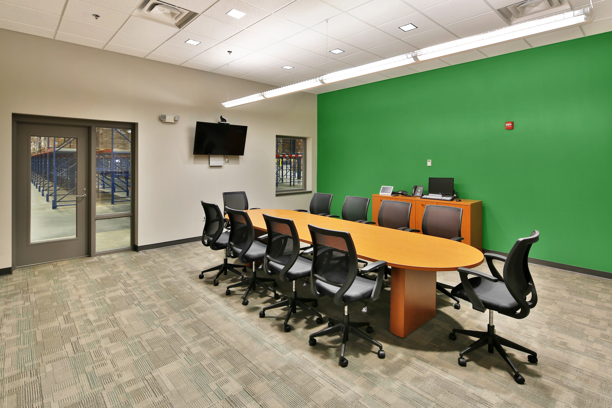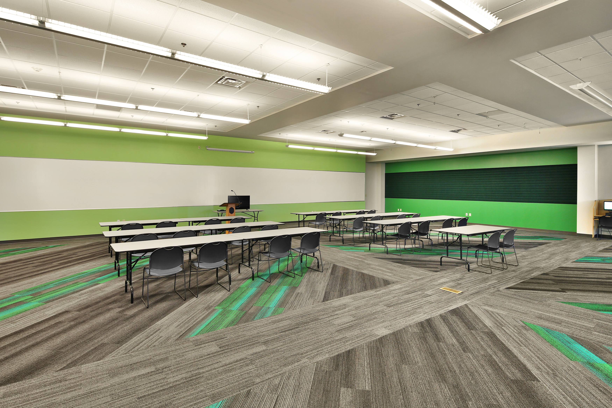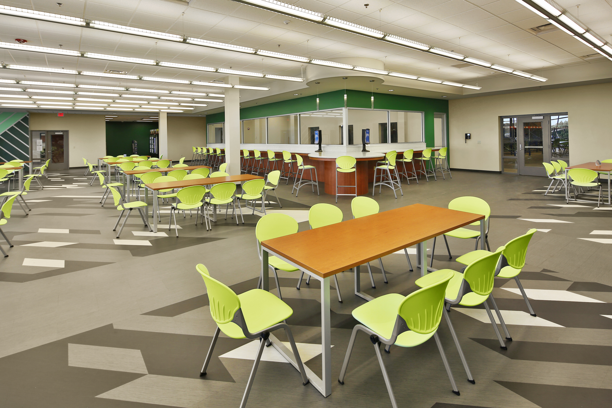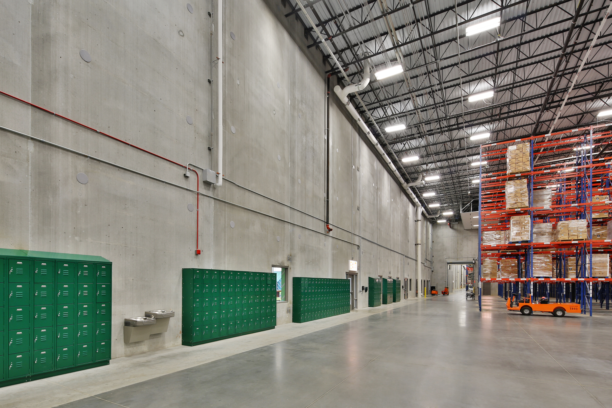Overview
This design-build project included a 1,500,000 SF distribution center with approximately 15,000 SF office and maintenance areas. The structure of the building is a concrete slab on grade, with conventional steel framing and precast concrete wall panels. The exterior is completely painted with a textured elastomeric coating. A separate fire pump house has two fire pumps and a guard house to support the facility. The distribution center’s peak is 48’-0” clear with a minimum of 41’-0” clear around the perimeter for the internal racking and automated conveyor systems.
You may be interested in...
