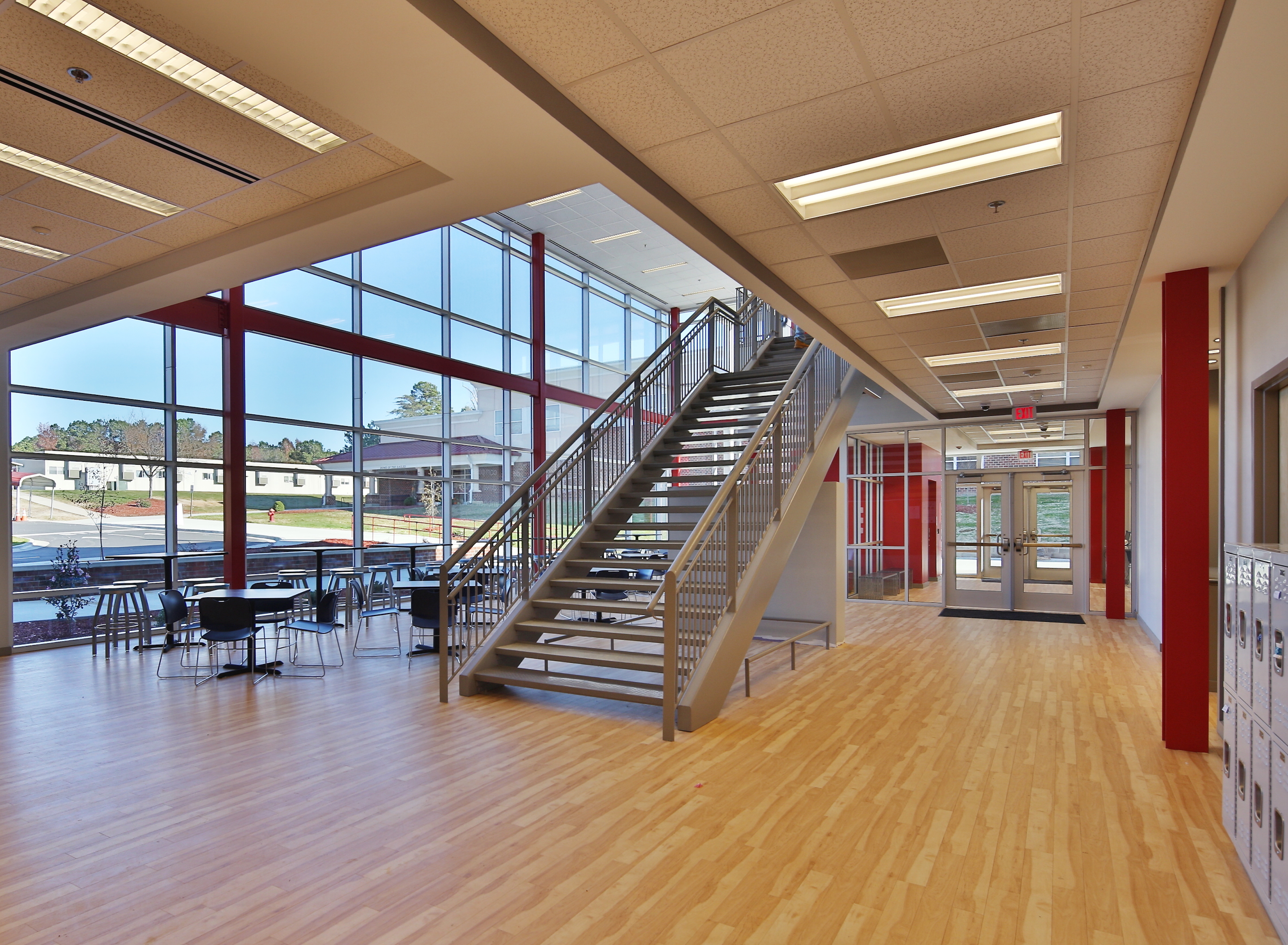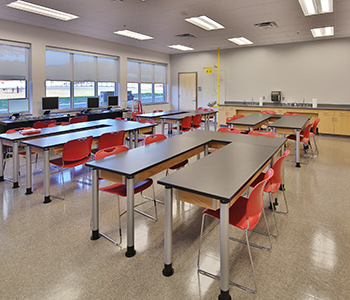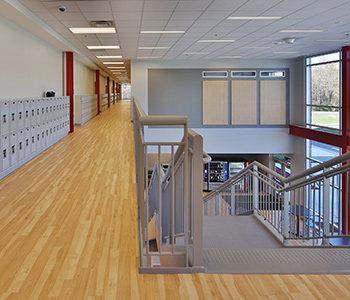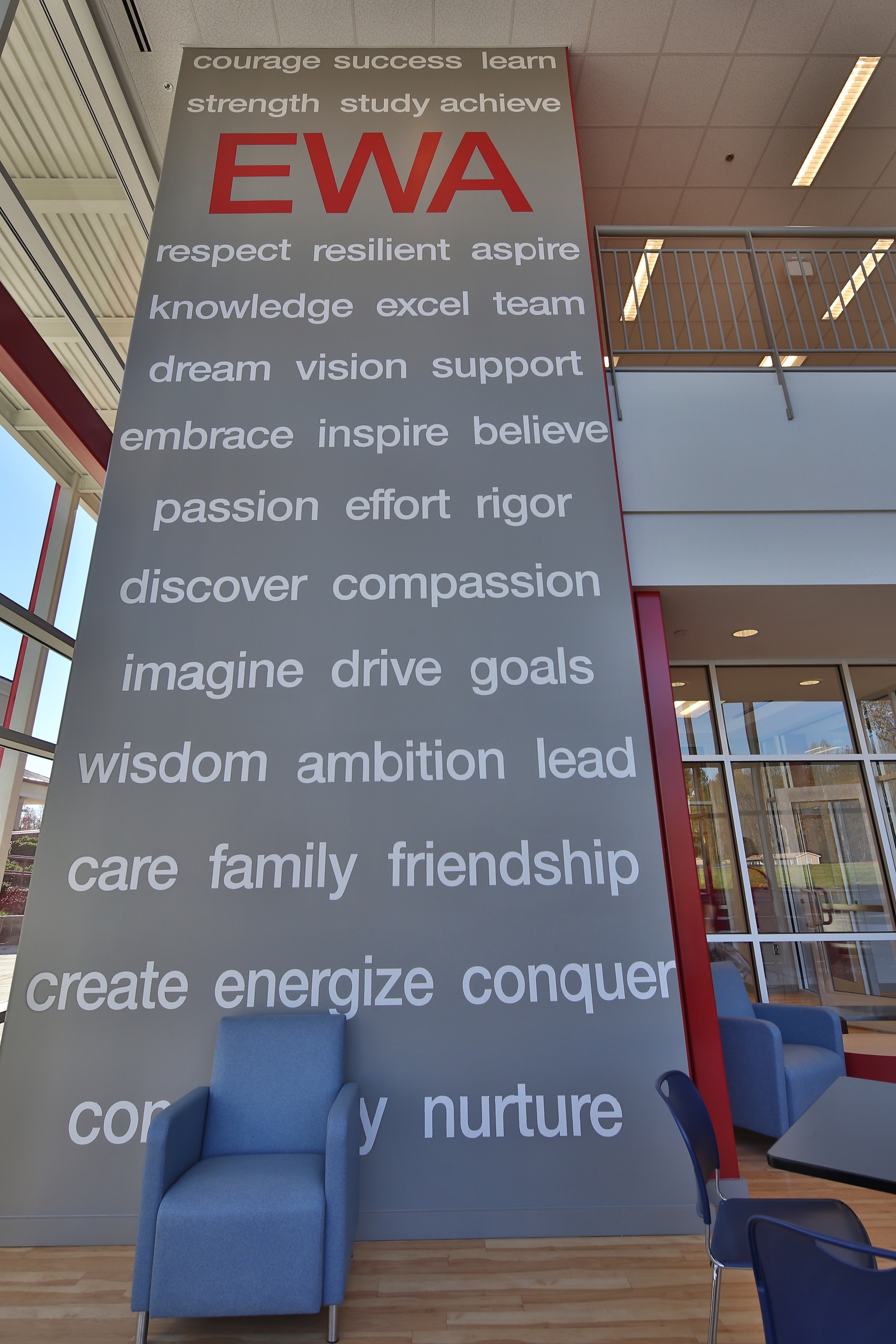Clancy & Theys provided pre-construction and construction management services for development and construction of a new Middle School building for East Wake Academy. This two-story, 23,000-sq ft building with conventional steel framing will have the same architectural elements, colors, massing, materials, and spatial organizations as the existing two-Elementary & High School buildings. The new building is nestled between the existing elementary and high school academies. The building layout includes four (4) lab classrooms, twelve (12) standard classrooms, one (1) learning lab, and one (1) innovation/computer lab. Facility also includes administration space.
Key Elements:
• USDA Funded
• Adheres to the Macon-Davis USDA Rural Development Control Policies
• Construction is being Performed on an Active Campus




