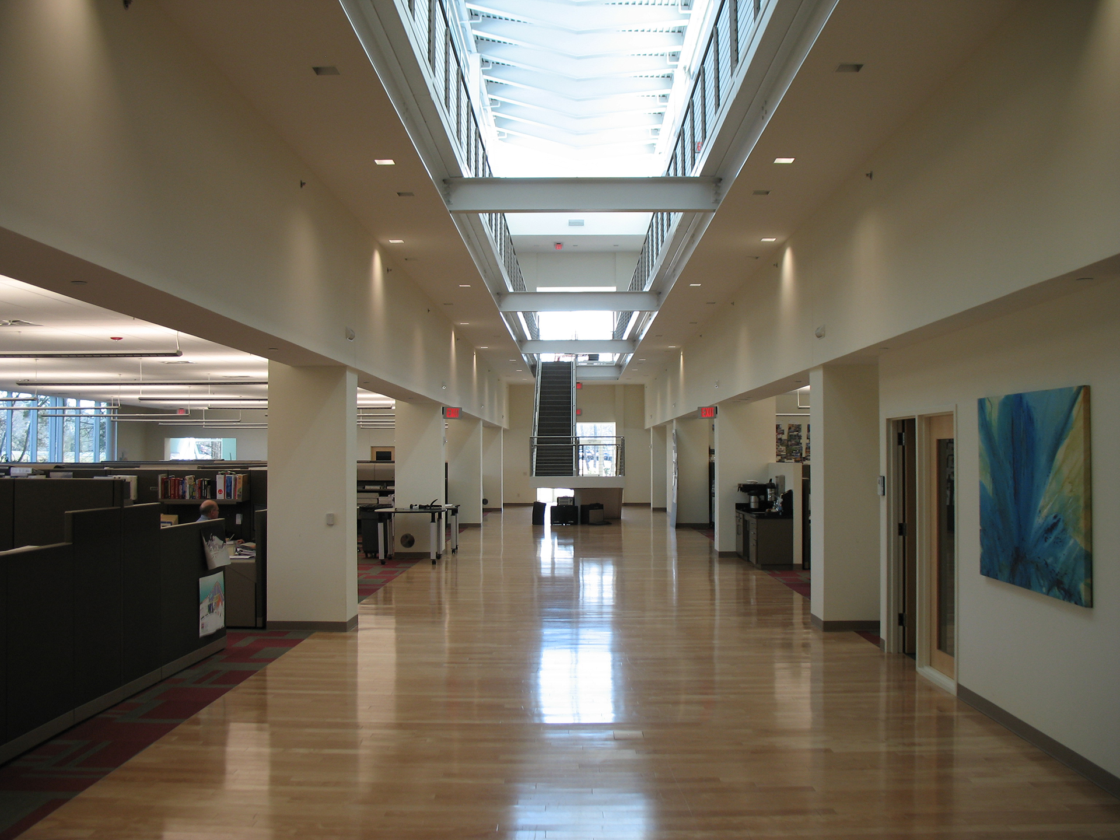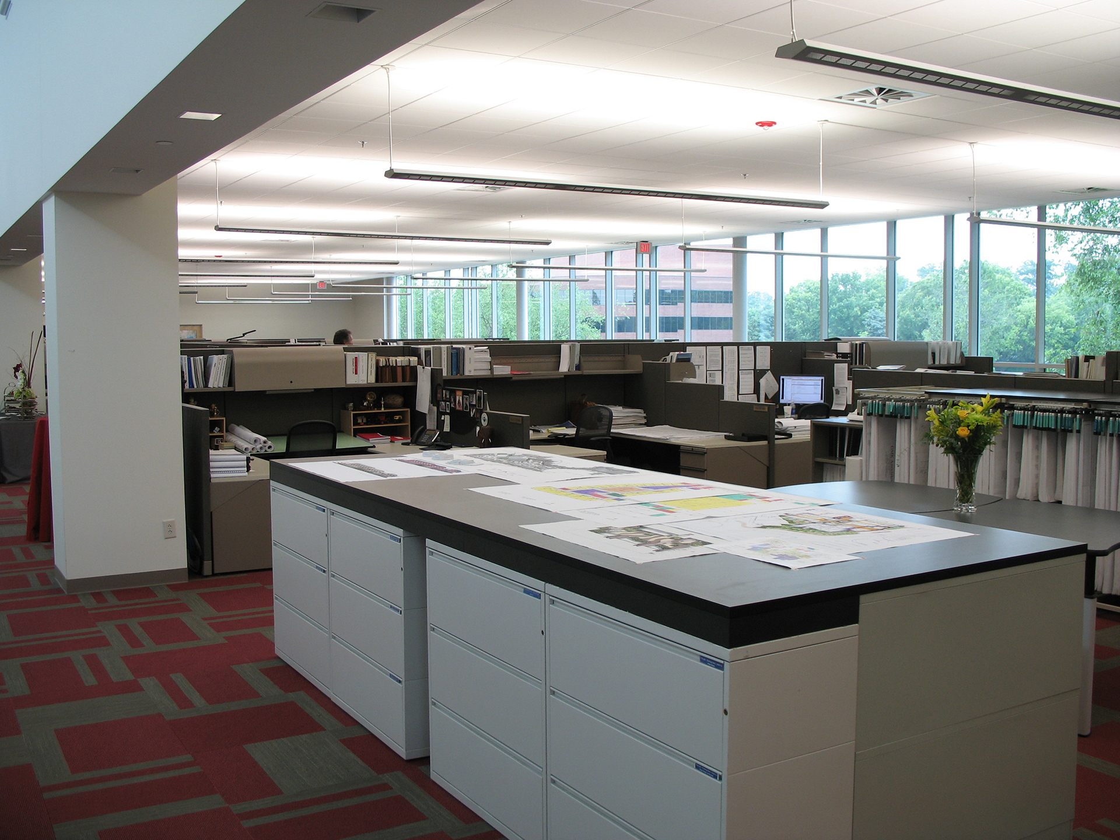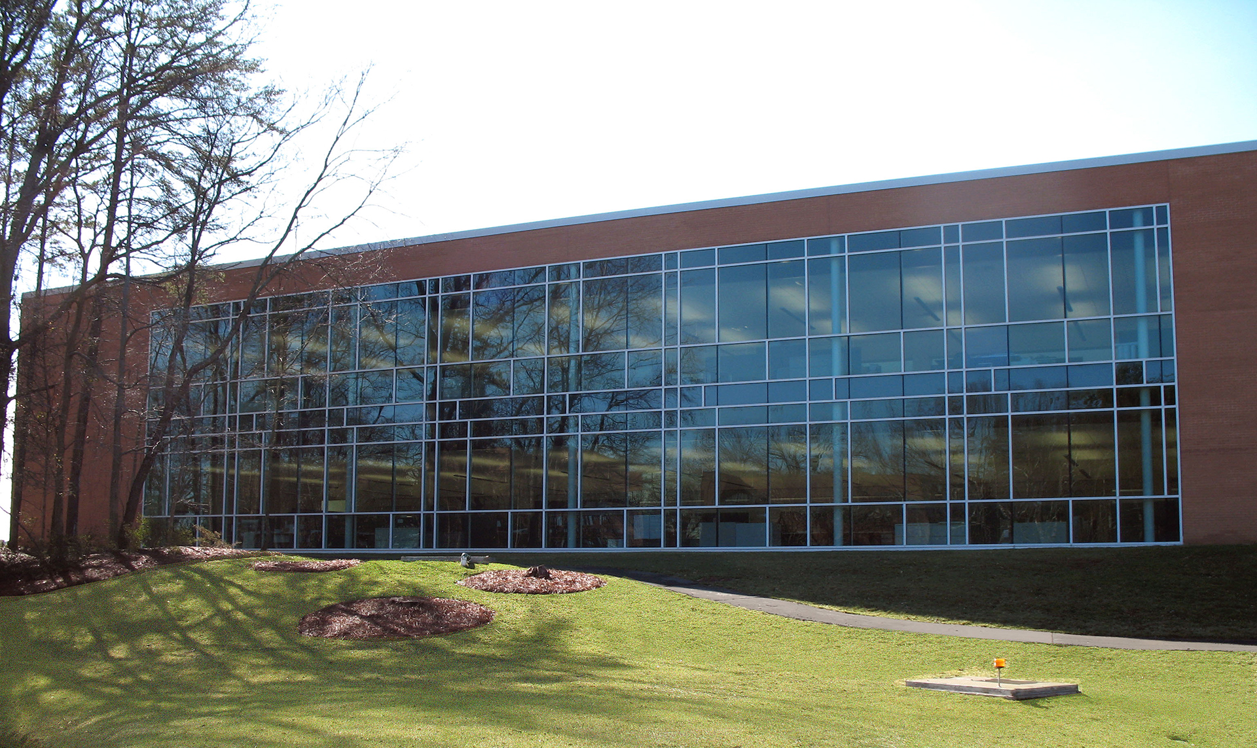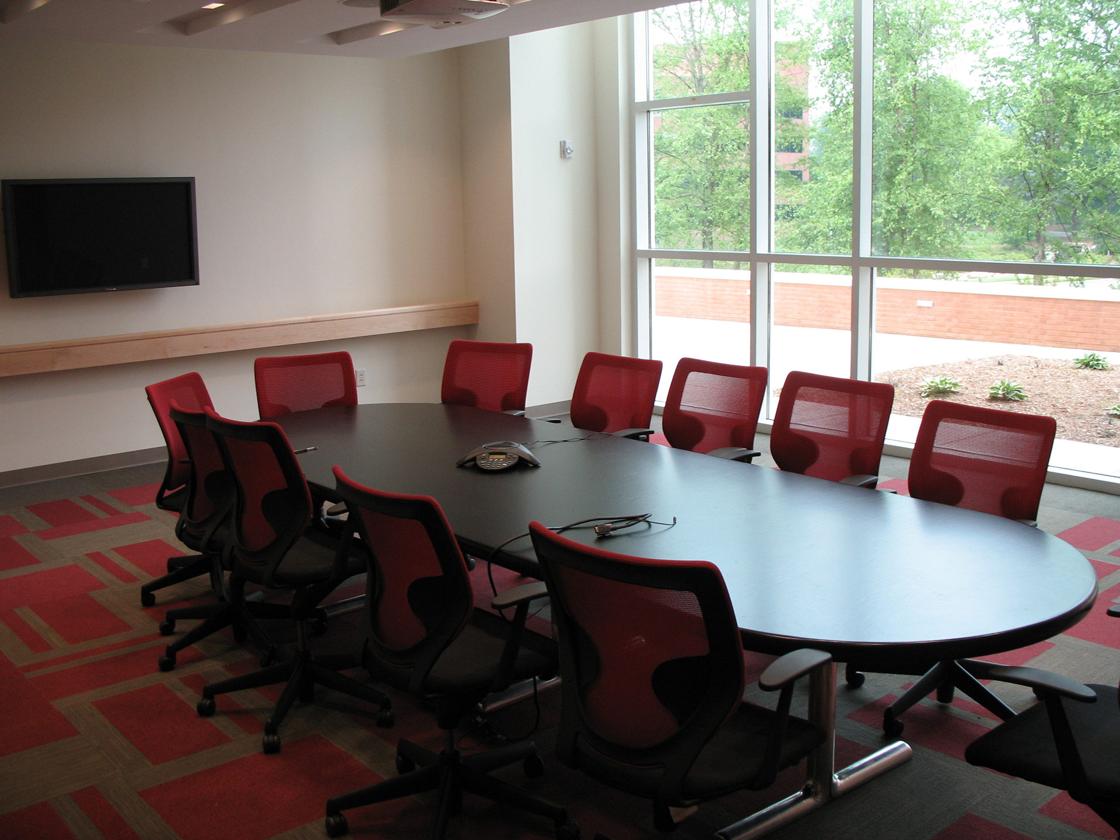Clancy & Theys Construction Company completed the construction of a new Corporate Headquarters, a prestigious two-story office facility spanning 50,000 SF. This Class A office building showcases a sophisticated architectural design tailored to reflect our client’s identity as a leading design firm. The headquarters features a structural steel frame complemented by a combination of masonry, aluminum composite, and curtain wall exterior finishes. A distinctive clerestory spans the length of the studio space, strategically designed to introduce abundant natural light into the building, enhancing the workspace environment. We collaborated closely with the owner to select materials and building systems innovatively, ensuring the project’s aesthetic and functional objectives were achieved within a fixed budget. Given the criticality of the occupancy date to our client’s financing and lease agreements, our team demonstrated exceptional commitment and flexibility.
The construction team worked diligently, including overtime during the Christmas holidays, to ensure the offices were ready on schedule. Even after occupancy, we continued to address remaining tasks promptly, working both during and after office hours as well as weekends to minimize disruption to the tenant’s daily operations. The completion exemplifies Clancy & Theys capability to deliver superior projects that meet stringent client requirements within specified timelines and budgets. The successful collaboration ensured a seamless construction process and a functional, aesthetically pleasing workspace that aligns with a corporate vision and operational needs.




