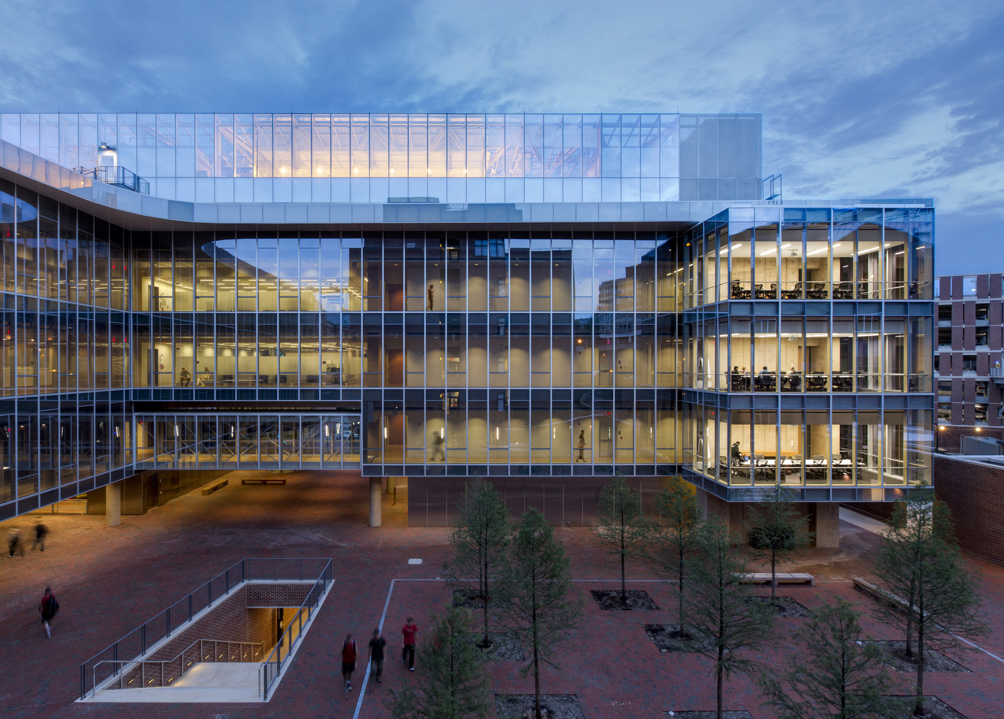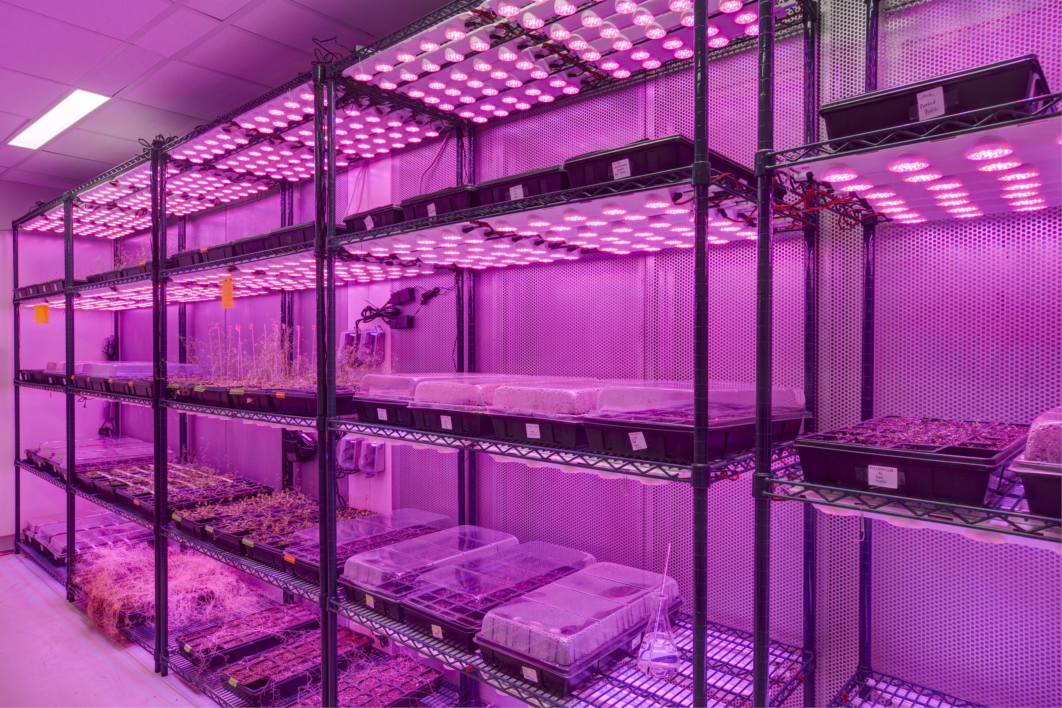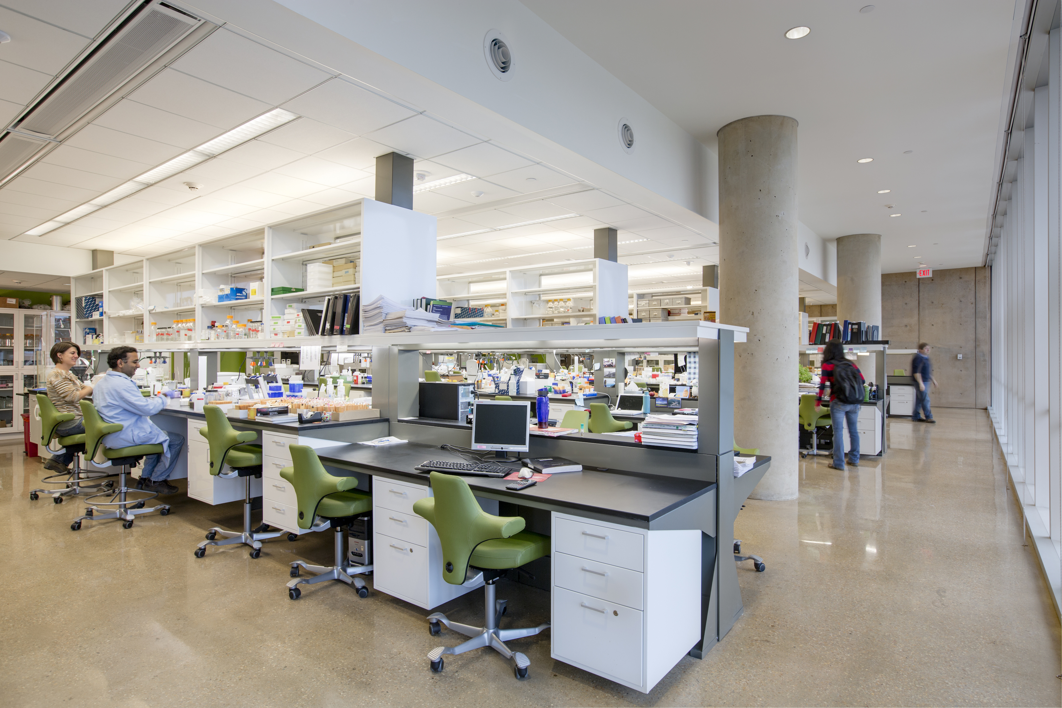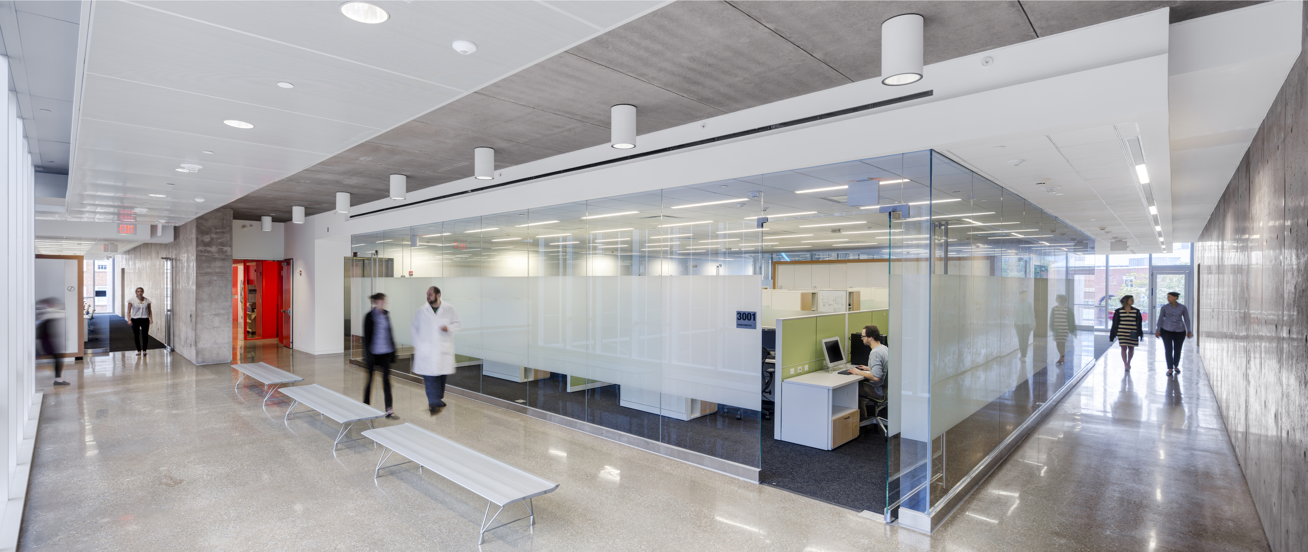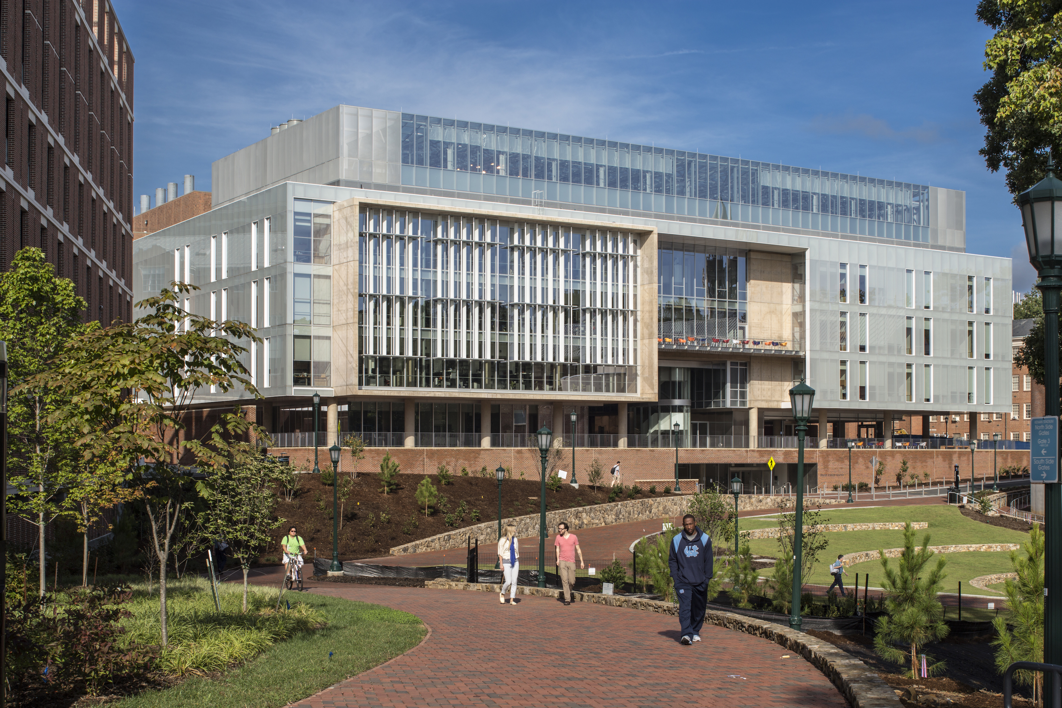The Genome Sciences Building (GSB) is a cast-in-place architectural concrete building with multiple glass systems with two levels below grade, five levels above grade, and a greenhouse on the roof. The GSB contains research laboratories, research support space, classrooms including an 80-seat classroom, four 30-seat seminar rooms, a 250-seat and a 450-seat lecture hall, 54 offices, and three conference rooms. GSB incorporates three distinct laboratory types: wet labs, dry labs and rooftop greenhouses. By the numbers: nine wet laboratories, four bioinformatics laboratories, and a ten-compartment greenhouse. Support rooms include cold rooms, dark rooms, tissue culture, growth chamber, freezer farm, crystallography, low ozone, x-ray, robotics, isotope, warm room, and plant growth. Level five is the roof level and contains a greenhouse space and an extensive green roof system that utilizes a low-profile perimeter air diffuser cabinet along the exterior wall of the greenhouse along with clear acrylic ductwork to maximize natural light exposure. With a fully functioning headhouse and lobby entrance gallery, the rooftop greenhouse of the GSB is a unique design feature of the building—one with a minimal presence—stylized and in-line with the façade of the building enclosure.
In addition to the new Genomic Science Building, this $177 million CMAR project consisted of a new central park, related site utilities work, surface parking, a new cast-in-place parking deck and modifications/additions to the existing chiller plant on a tight 20-acre site at UNC-CH. The project earned LEED Gold certification.
