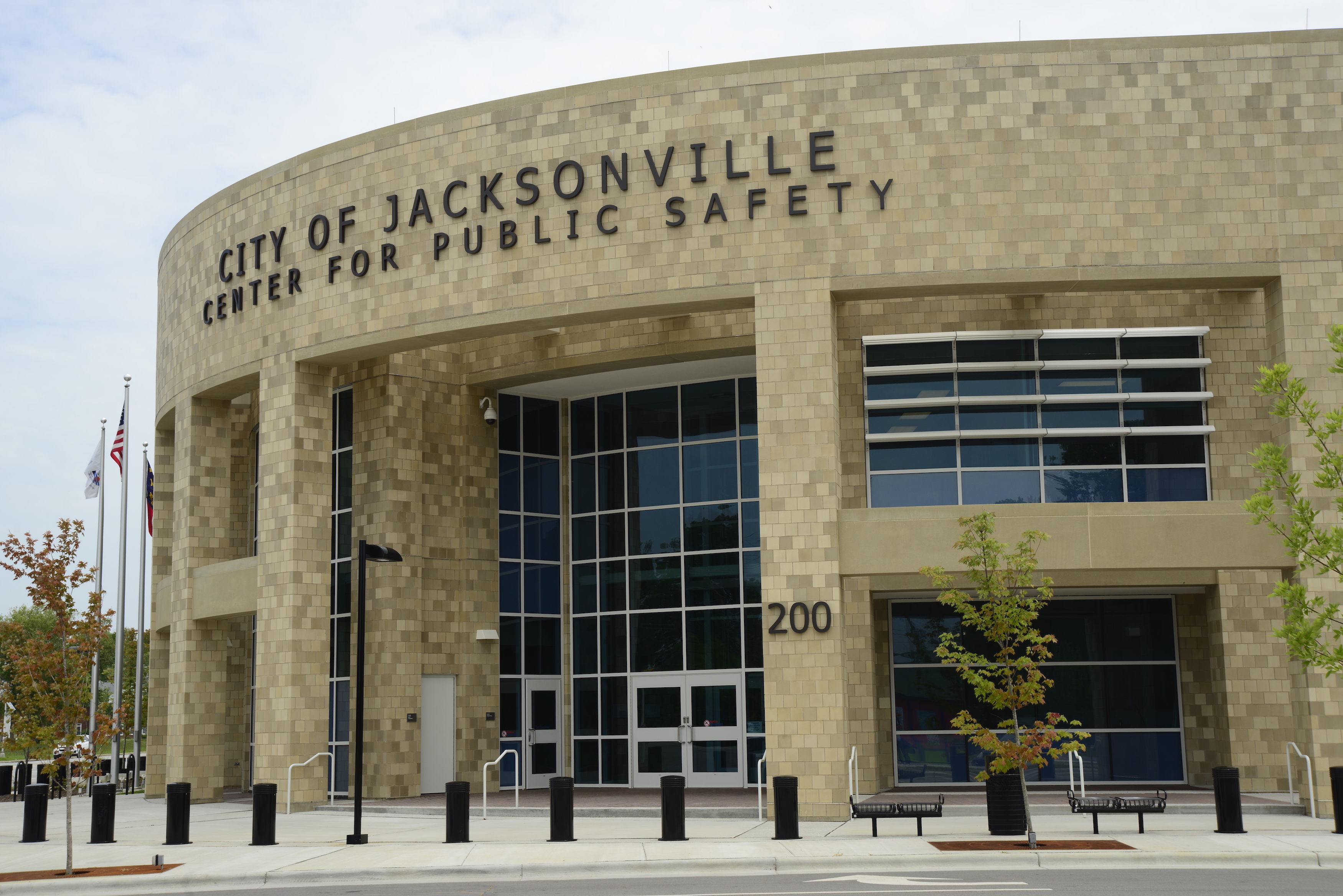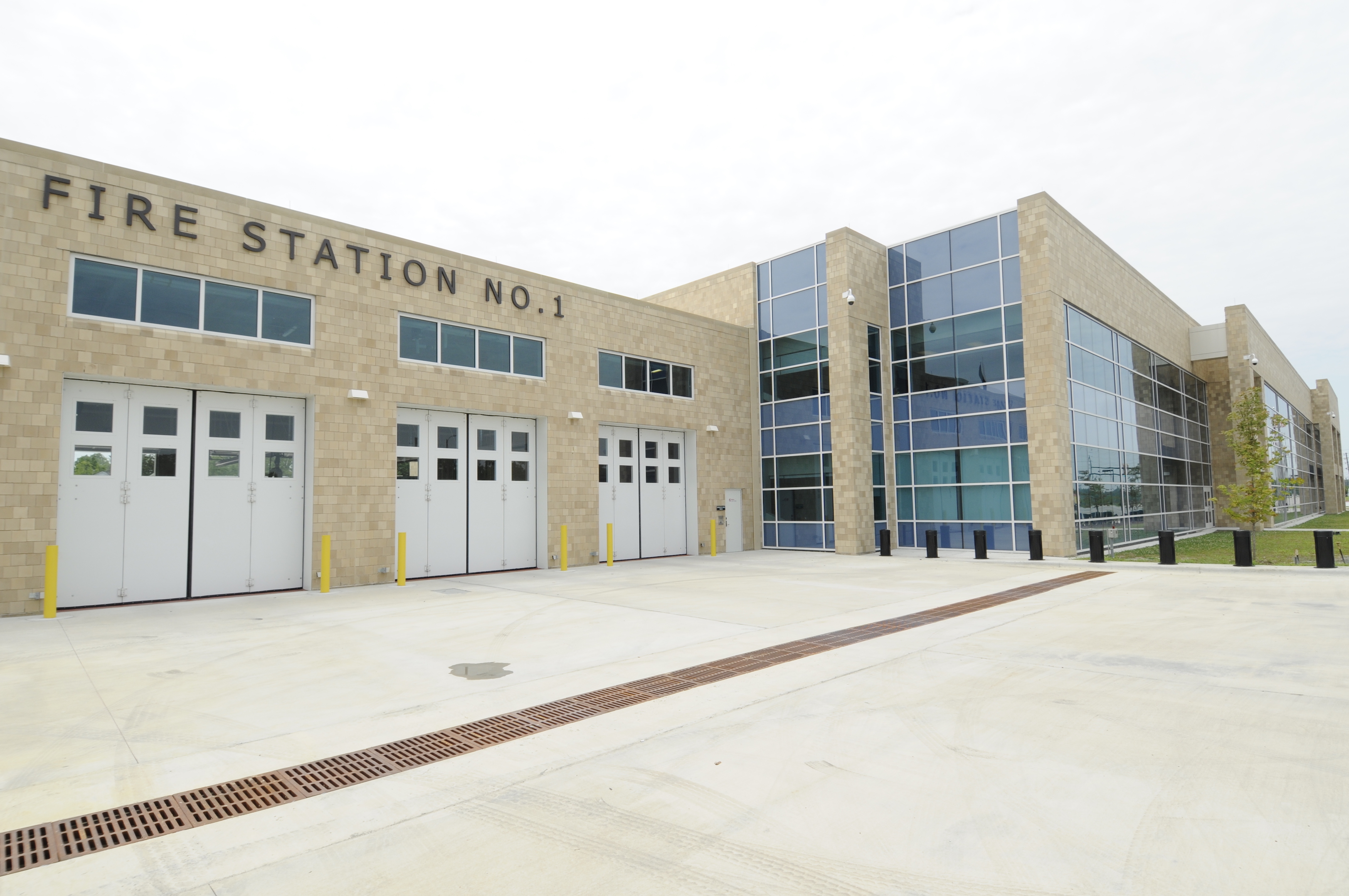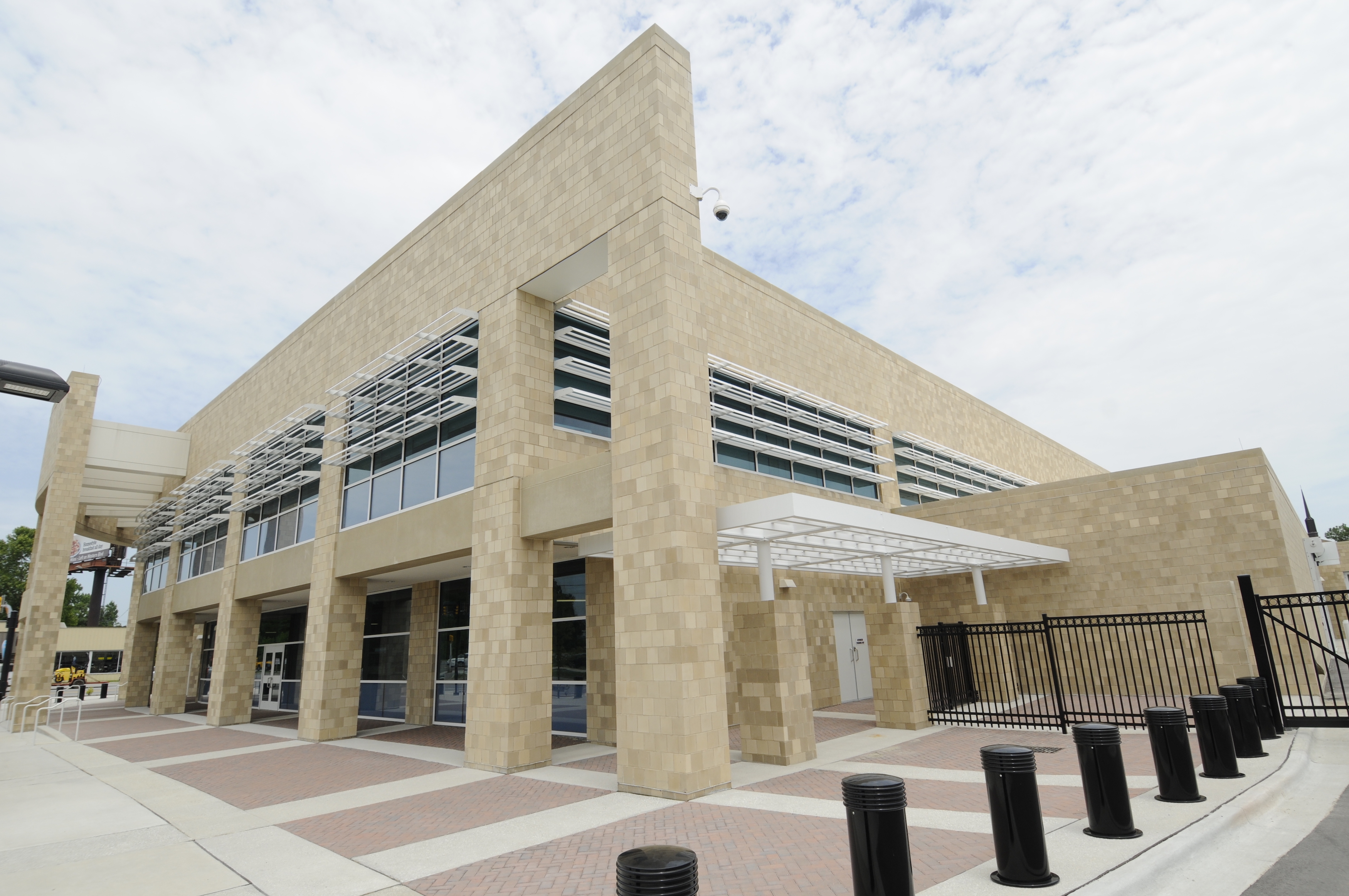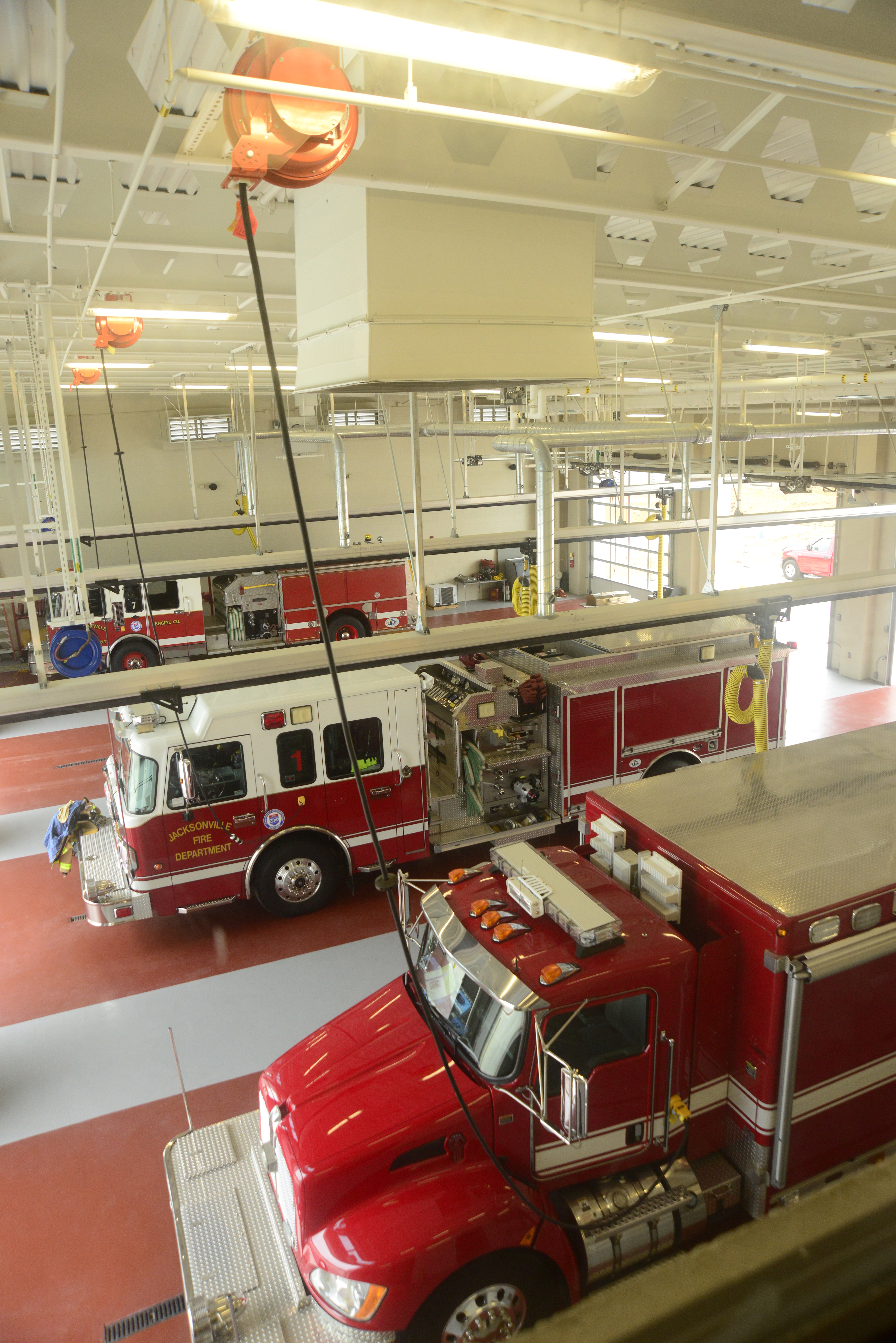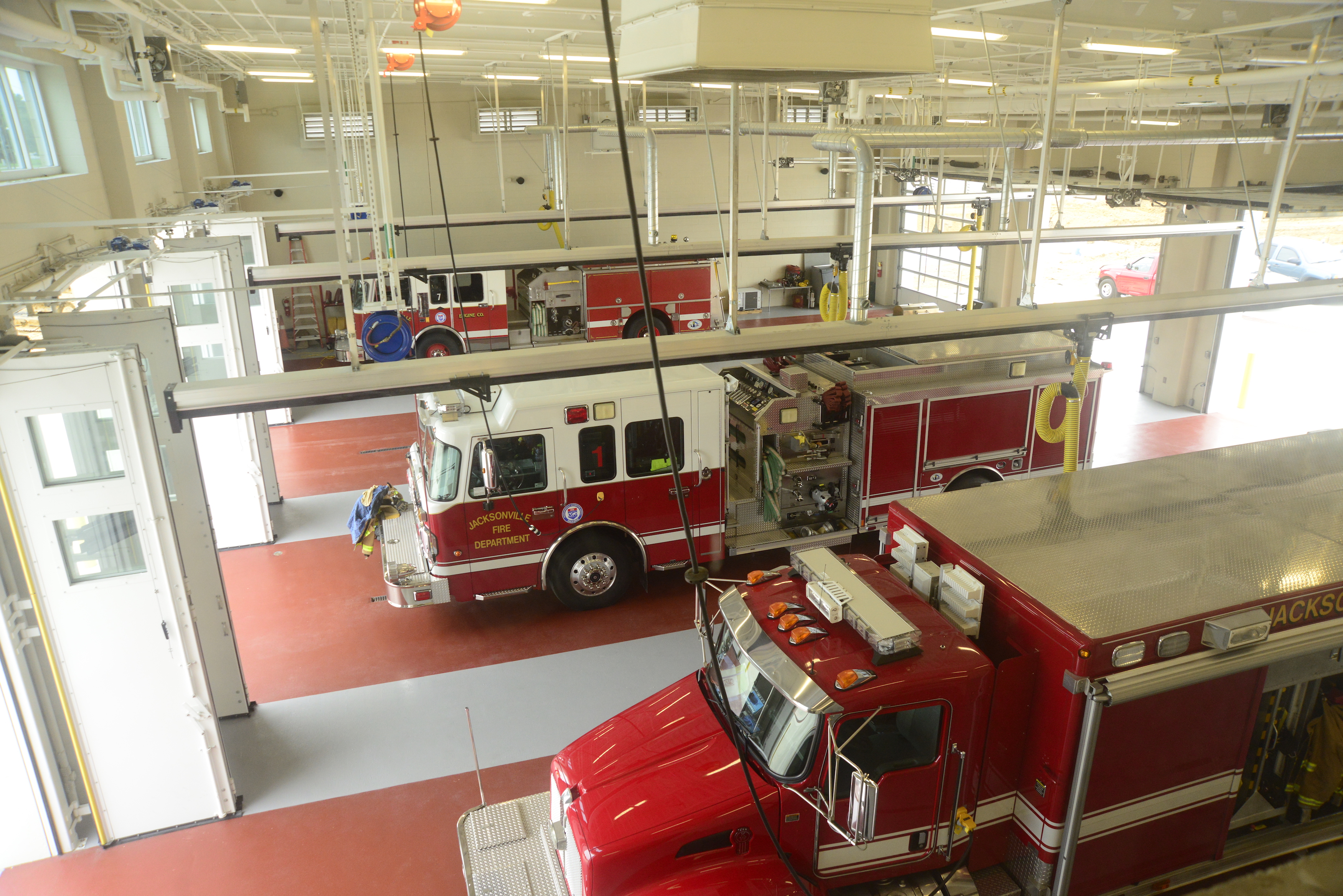Clancy & Theys provided construction services for the City of Jacksonville Center for Public Safety building in Jacksonville, NC, a new two-story building of approximately 95,000 SF. The project included the realignment of Court Street, the demolition of the existing two-story Police and Fire Department Buildings, and the renovation of the one-story Accessory Building. The building has state-of-the-art security systems, including biometric scanners, access control systems, surveillance systems, and multiple holding cells. Also included are 4 vehicle maintenance bays. In addition to serving as the headquarters for fire and police services of Jacksonville, NC, the site also houses Fire Station #1, which has historically been at that location.
The interior finishes include hard finishes in the 1st-floor lobby, terrazzo, resilient flooring, carpet, gypsum wallboard walls, acoustical tile ceilings, wood doors, metal frames, and impervious surfaces at wet locations. The interior spaces have climate-controlled air conditioning, adequate lighting, sanitary facilities, and fire protection.
