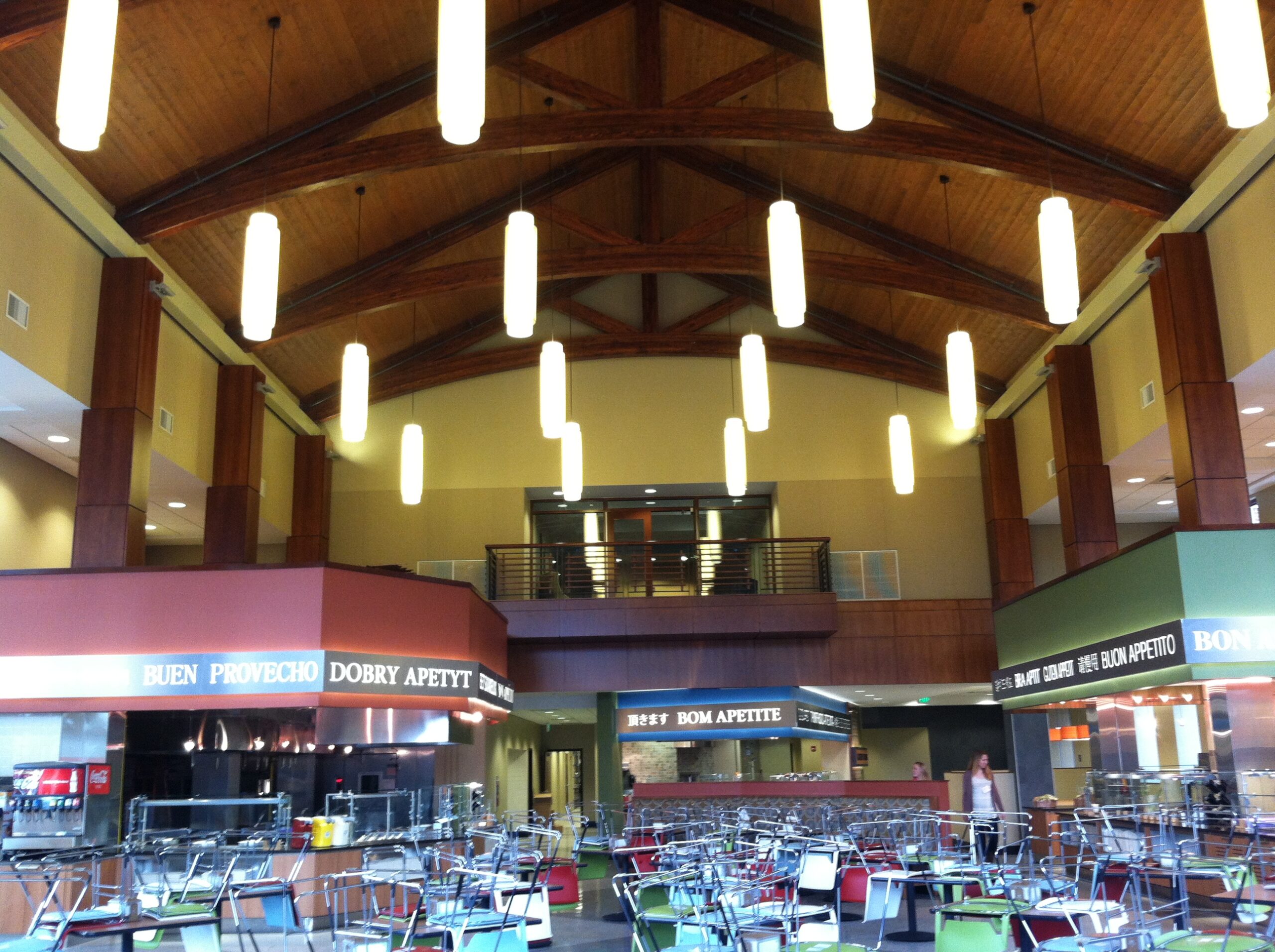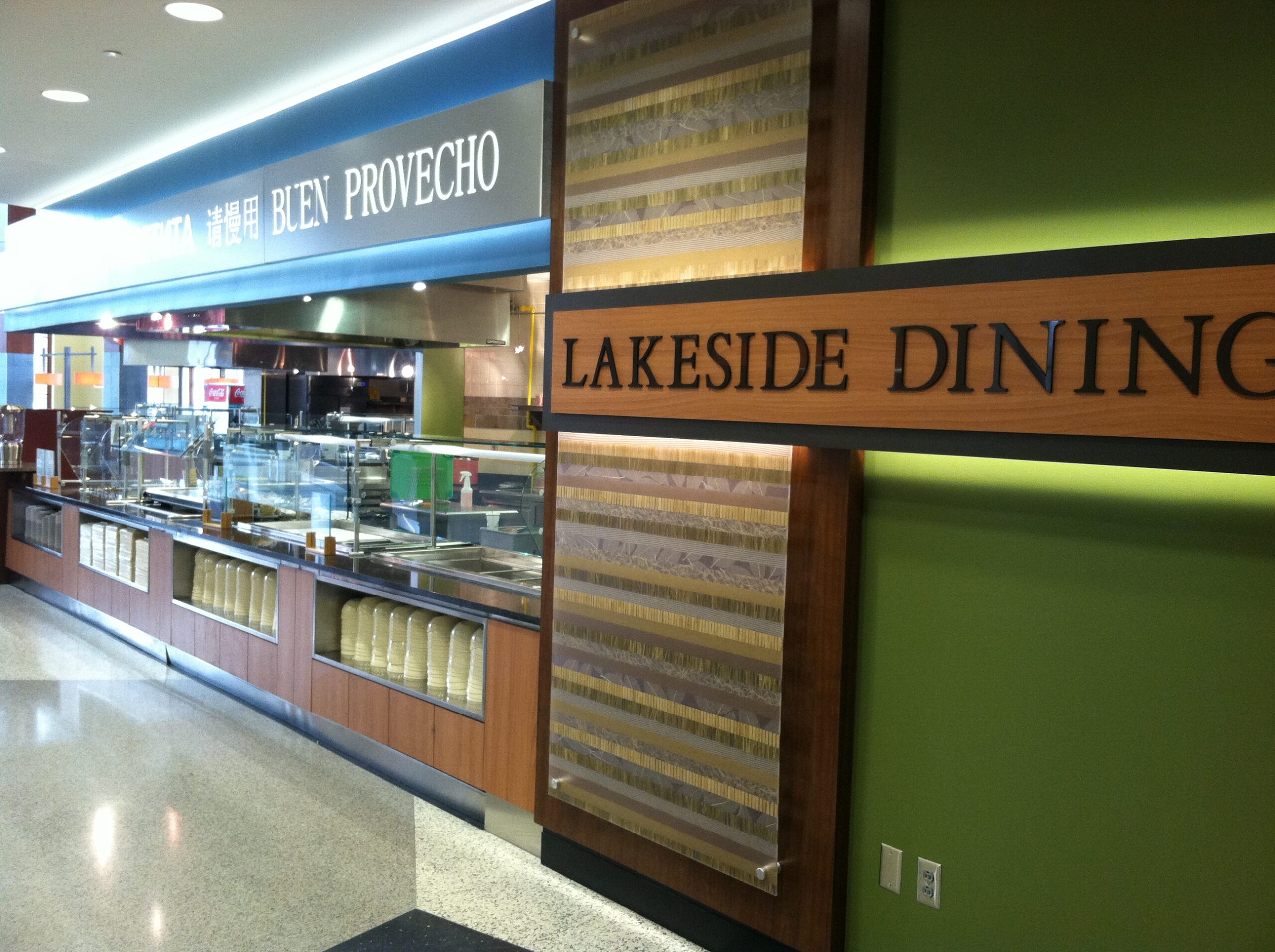Clancy & Theys Construction Company has successfully completed the construction of a new two-story, 38,000 SF dining facility enhancing the campus amenities at Elon University. The Lakeside Dining Hall project involved the construction of a modern facility adjacent to the west side of Moseley Center. It houses multiple food service options such as a Grab & Go commissary, an internationally themed café, and a Winter Garden area adjacent to the student center. The design integrates a seamless enclosed walkway linking the new facility with existing campus buildings.
The building is constructed using a slab-on-grade foundation, steel structure, elevated concrete slabs on bar joists, brick veneer exterior, and asphalt shingle roof. The interior boasts a spacious, double-height dining area with timber trusses and abundant natural light, creating an inviting atmosphere for students and visitors. Designed to complement Elon’s existing student union, Lakeside Dining serves as a gateway between academic and residential environments on campus.
The construction of Lakeside Dining hall aligns with Elon University’s broader expansion plans, reflecting a significant investment in enhancing campus life and infrastructure. The facility supports Elon’s commitment to providing modern amenities that enrich student experiences and support academic excellence. By combining functionality with aesthetic appeal, the new facility enhances Elon University’s campus environment, fostering a vibrant community hub for students, faculty, and visitors alike.



