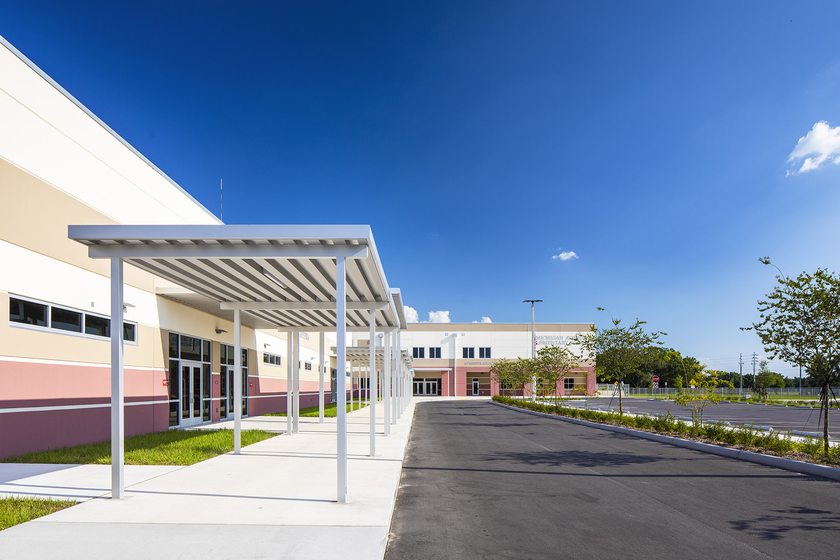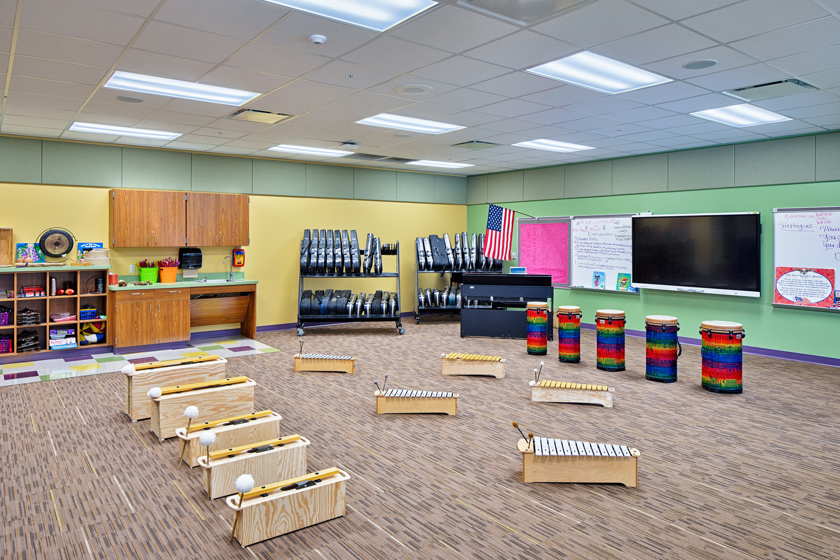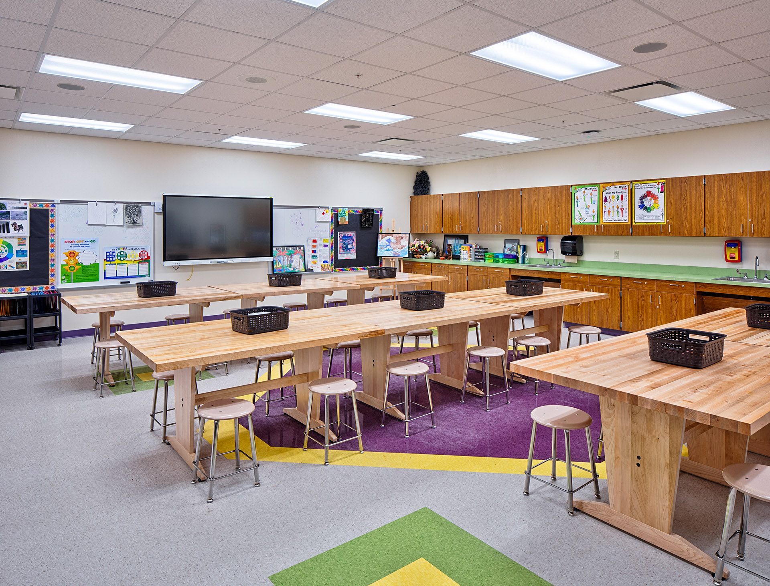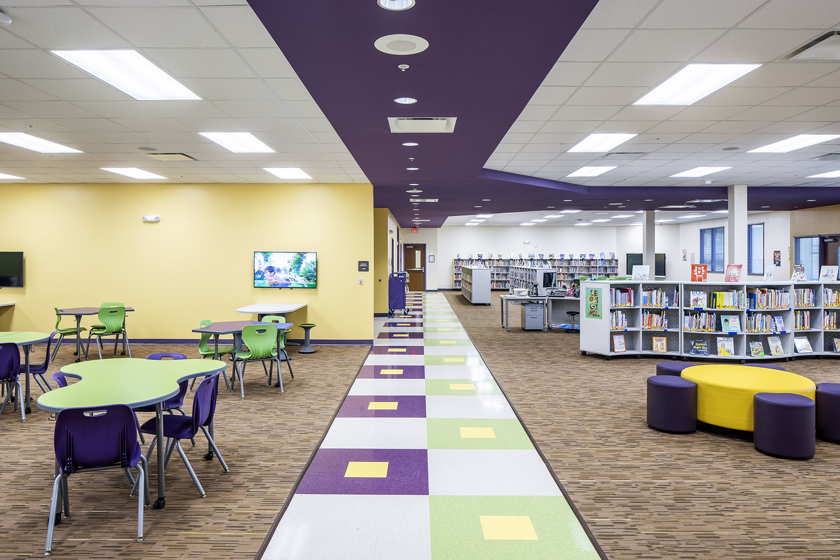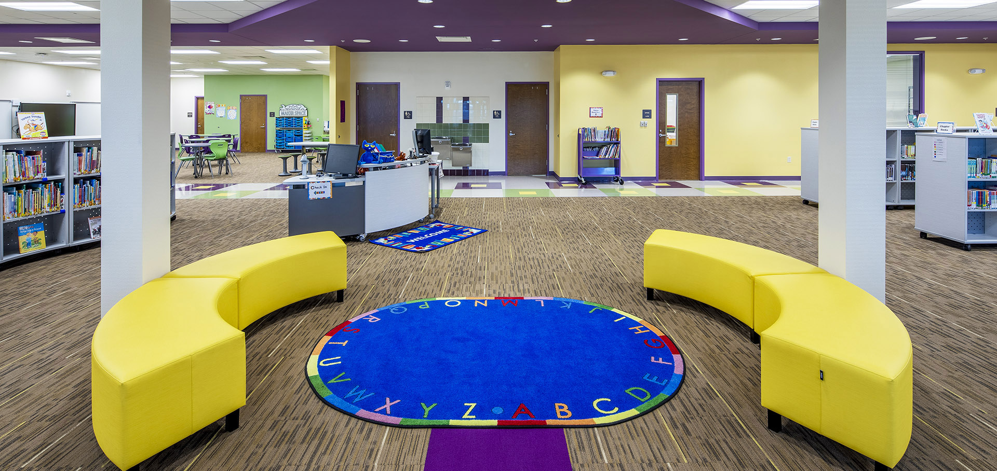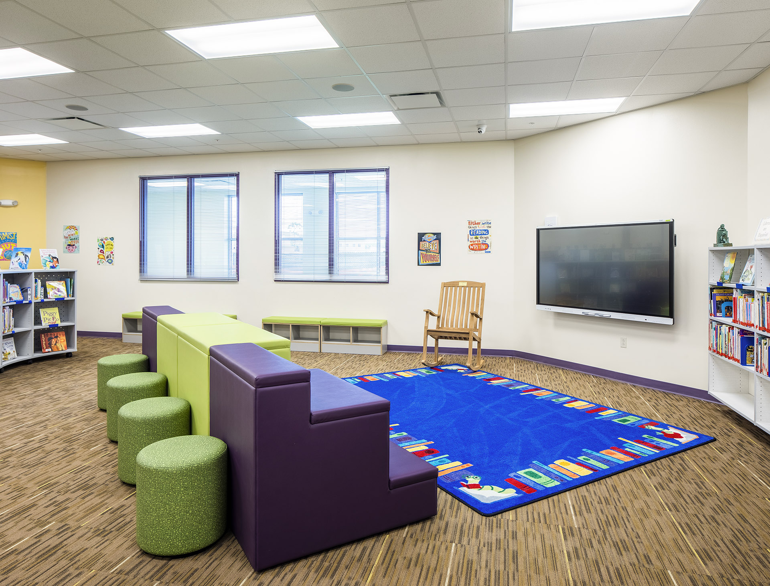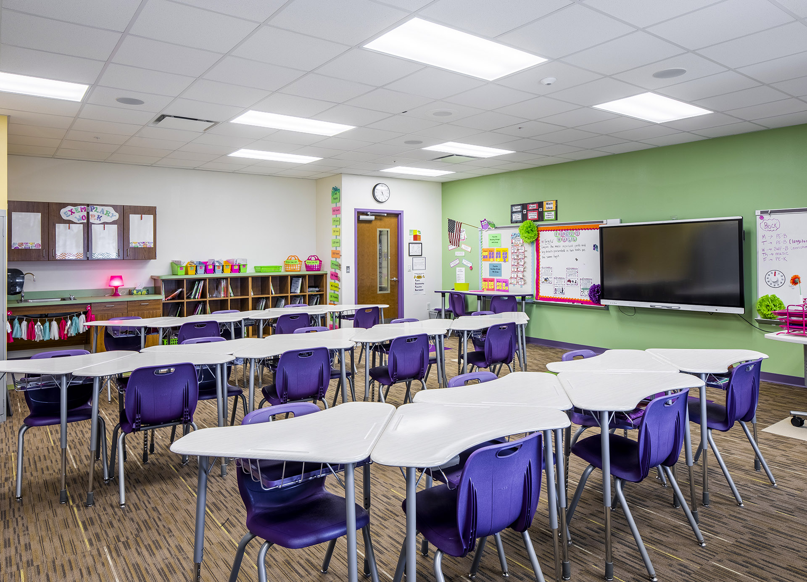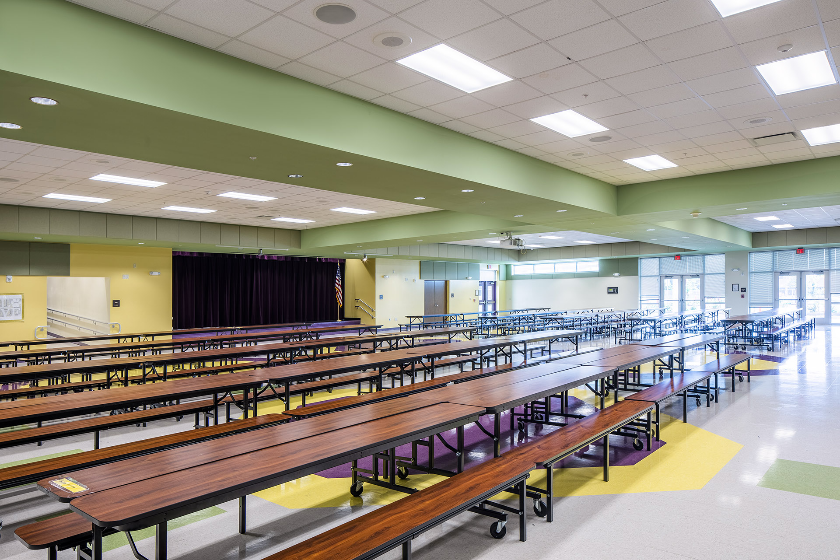The Michigan Avenue Elementary School renovation was designed to increase efficiency in an enhanced academic environment. Clancy & Theys built this 130,000 SF educational facility in three comprehensive phases while the campus remained fully occupied.
The campus underwent extensive redevelopment, including demolishing the existing school, renovating the school’s existing classroom building, Building 3, interior renovation of the gymnasium, restorations to the school’s existing playfield, and adding a new bus and parent loop. Site work included the relocation of the underground storm piping and water lines, expanding new retention areas capable of serving the new campus, and completing road improvements.
The new construction portion of the project included Building 1, a 96,000 SF, two-story administration, and classrooms constructed of a tilt-wall structure. The facility features a colorfully designed media center and elementary-designed classrooms with flexible learning environments and innovative technology. Also included in the building are a music and art classroom, teacher labs, and a private conference space. The campus features a centrally located shared cafeteria and commercial kitchen that serves students, faculty, and staff on the shared Michigan Avenue Elementary School and St. Cloud Middle School campus.
