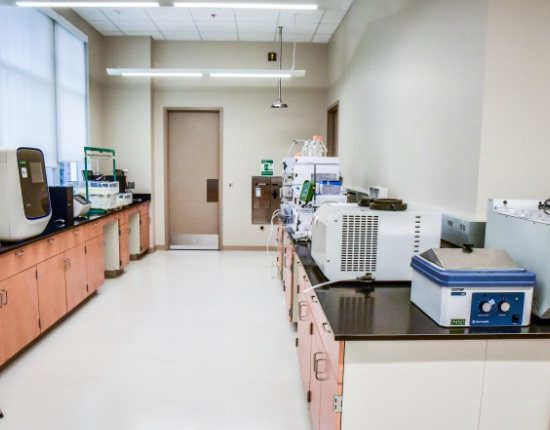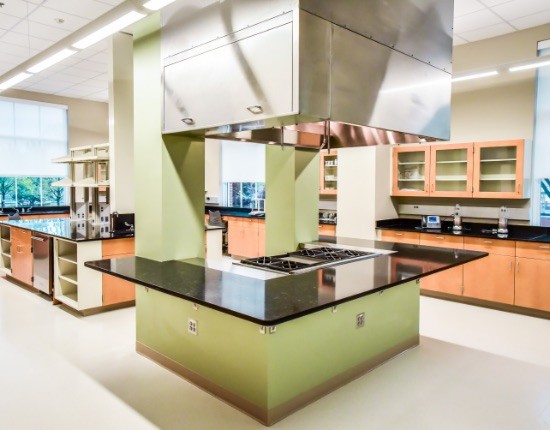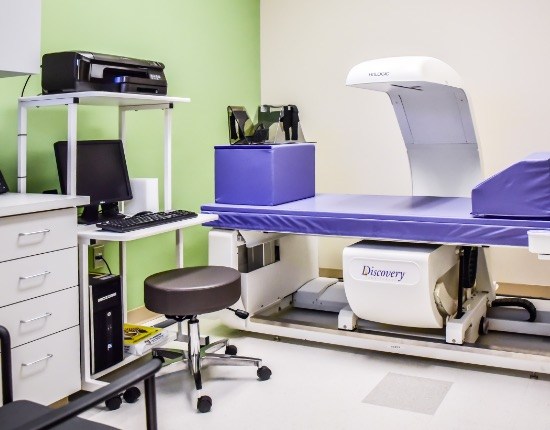In 2018, Clancy & Theys completed the upfit of the 9,708 SF Standard Process research facility and administrative space located at the North Carolina Research Campus. This project marks a significant enhancement to the facilities which are dedicated to health and nutrition research in the region. Modernization of administrative offices to support efficient workflow and collaboration among research teams. Renovation of clinical laboratories equipped with advanced equipment and technology for research and testing purposes. Upgrades to wet laboratory facilities, enhancing capabilities for biochemical and molecular research methodologies. Creation of a state-of-the-art demonstration kitchen, facilitating nutritional research and product development initiatives.
The updated infrastructure supports the company’s mission to develop high-quality nutritional supplements through rigorous scientific inquiry and testing. The upfit involved meticulous planning and execution to meet the specialized requirements of research and administrative functions. We applied our expertise in managing complex renovation projects, ensuring seamless integration of new technologies and infrastructure enhancements. The completion of this project underscores Clancy & Theys’ commitment to delivering tailored construction solutions that align with client goals and industry standards.



