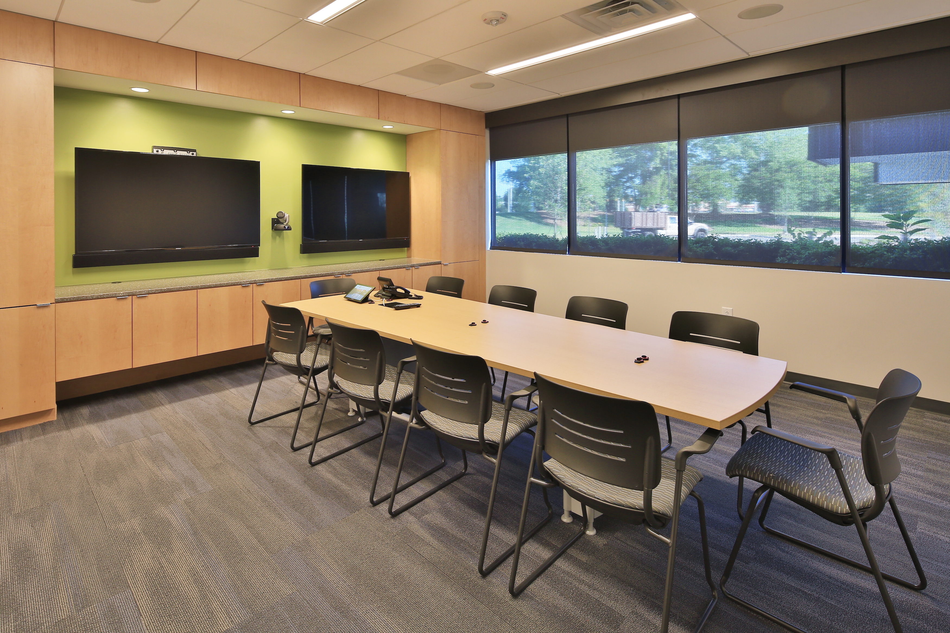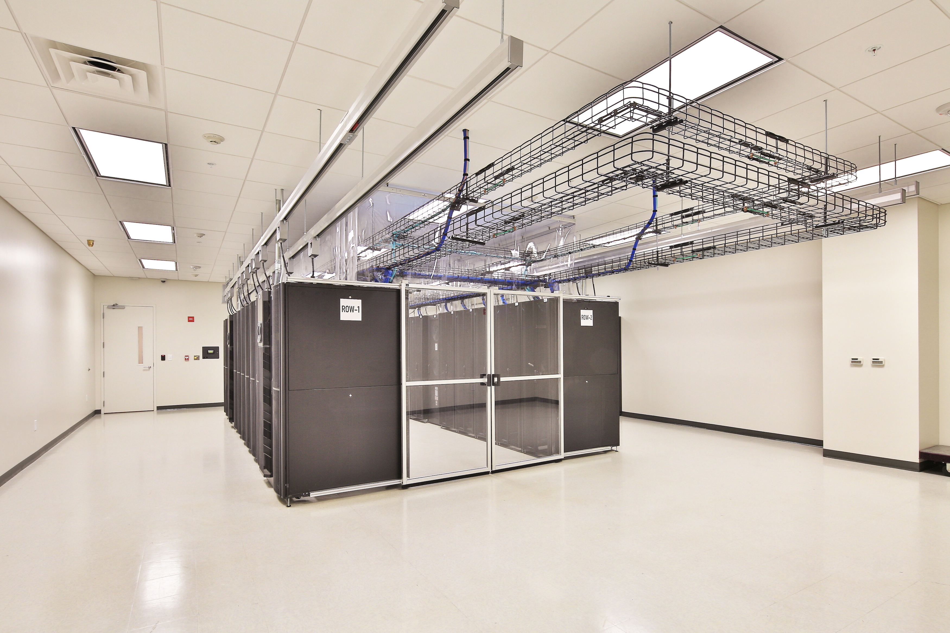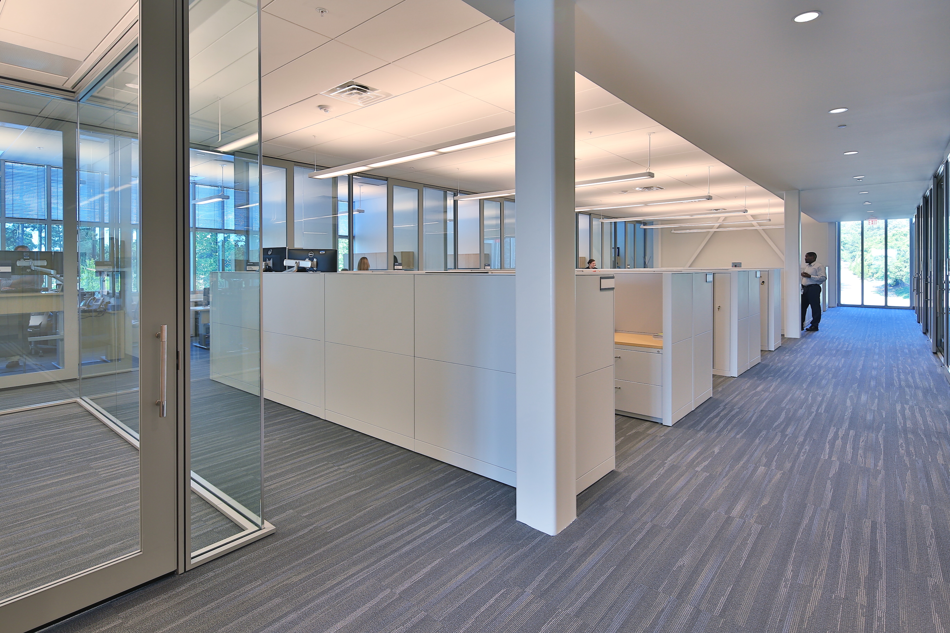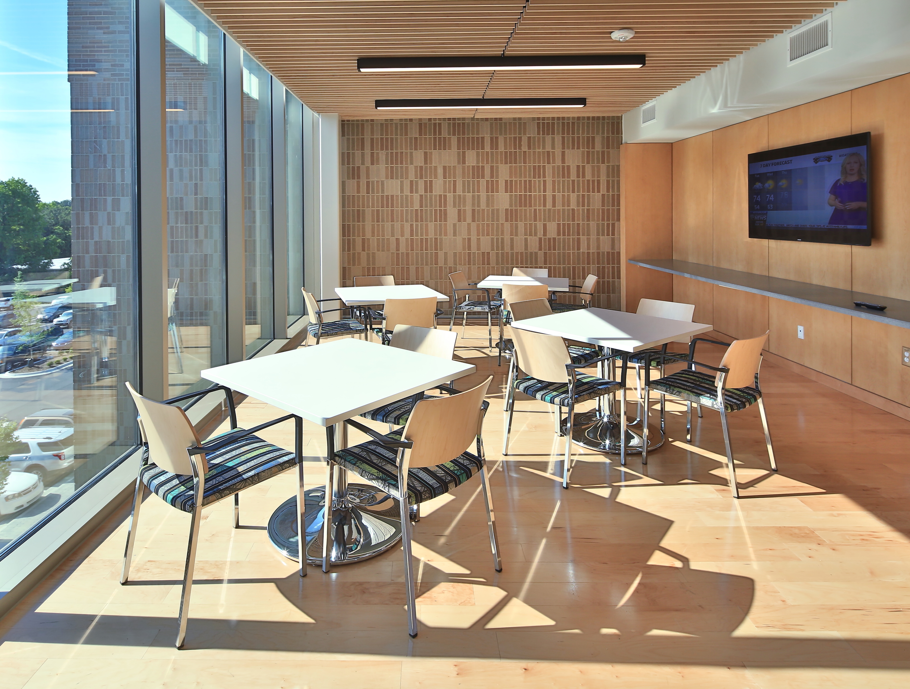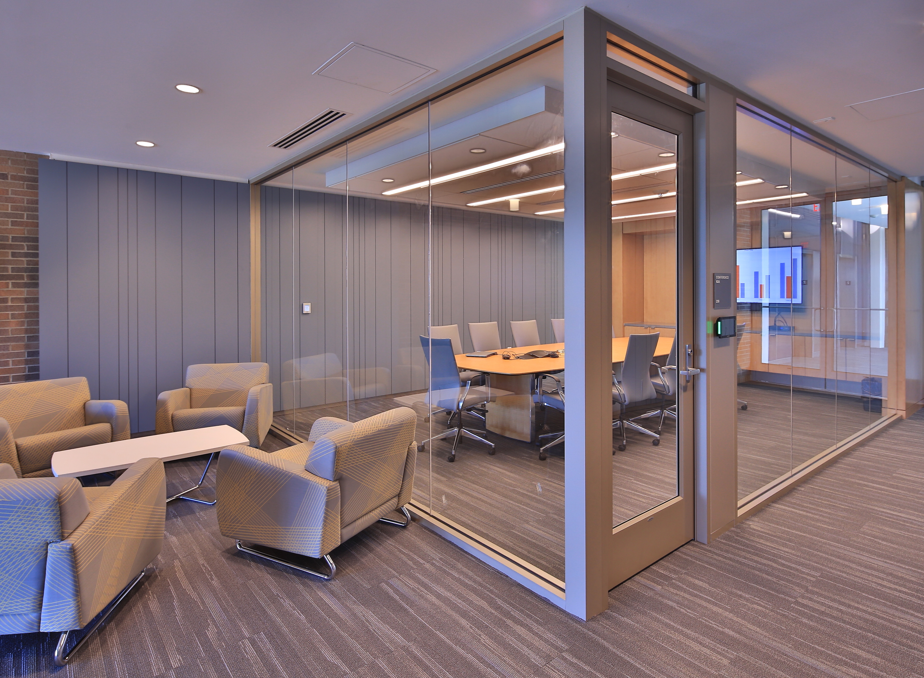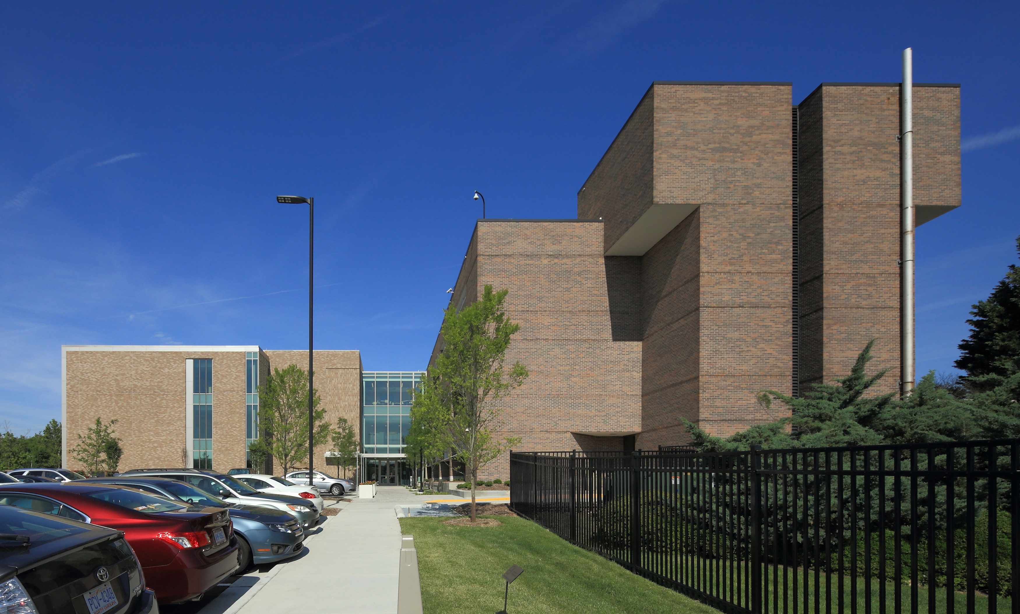Clancy & Theys Construction Company provided a CM at-risk project at North Carolina electrical Membership Corporation Office Expansion. This project is a 3-story office building with 2-story lobby and data center. This 29,000 sq ft expansion to the NCEMC office building while keeping the operations of the electrical membership corporation active. The new wing offers collaborative workspace, new office space, a data center and command center, and employee gathering spaces. The project also included a 2,000 sq ft renovation.
While there was no structured parking included in this project, Clancy & Theys did plan and implement a highly detailed parking plan so that the staff of NCEMC were not unduly impacted during the construction of the new wing. LEED Silver Certification.
Project features relating to sustainability/energy efficiency:
- VOC paint, cleaners, sealants and caulk were used.
- Emphasis on the use of construction materials made from recycled content and/or were extracted or manufactured locally and regionally.
- Wood finishes and millwork created from Forest Stewardship Council certified wood.
- Installation of electrochromic windows which customize daylight– increasing energy efficiency and worker comfort.
- Solar powered car charging stations.
- A 600 kW generator with a 3,100 fuel tank designed to run the entire building for up to 72 hours in an emergency.
- FM-200 dry fire suppression system in the data center which keeps the computer systems safe in the event of a fire.
- A dedicated CRAC system in the data center to precisely control the temperature, air flow, and humidity.
- Facility operations tied to NCEMC’s fiber loop which connects all its data centers in the Triangle.
