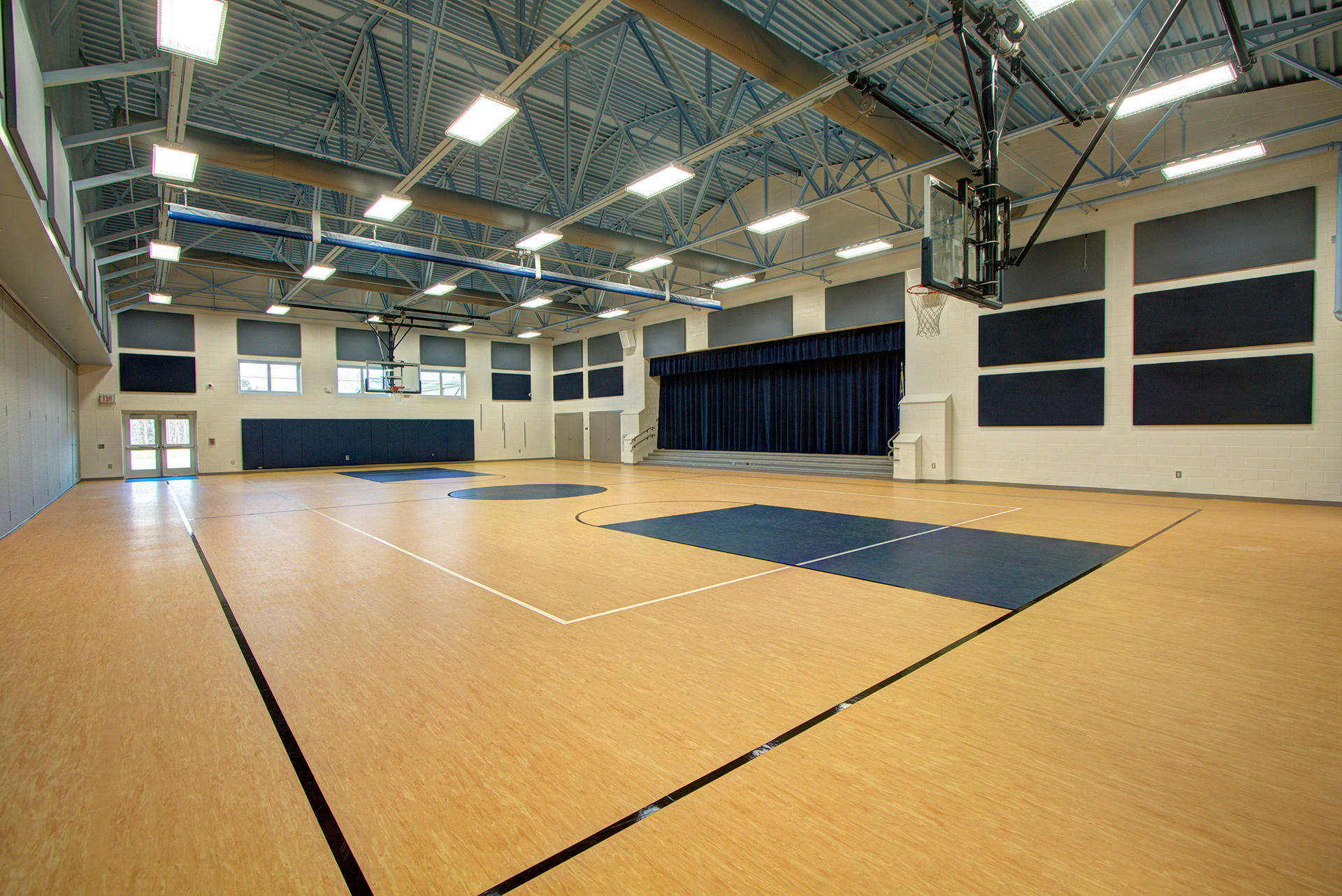Clancy & Theys Construction Company oversaw the development of Oakridge Elementary School, a new educational facility located in Clover, South Carolina. Spanning 103,519 SF, this elementary school is designed to accommodate a diverse range of educational needs and community activities. Oakridge Elementary School encompasses essential educational spaces including classrooms, administrative offices, a media center, and a service kitchen. The design also incorporates playfields to support physical education and recreational activities for students. The building is constructed with a structural steel frame and CMU walls, featuring a durable exterior with a combination of brick and EIFS. In addition to functional building features, the site development includes parking facilities for staff and visitors. Environmental management is prioritized with the inclusion of a permanent wet detention pond and a bio-pond, demonstrating a commitment to sustainability and stormwater management practices.
Oakridge Elementary School serves a student population of 808 from pre-kindergarten through fifth grade, fostering a conducive learning environment in a rural setting. The facilities are designed to support comprehensive educational programs, ensuring students have access to modern amenities and resources. The construction methodology employed a combination of load-bearing masonry with a brick veneer and standing seam metal roofing. This approach not only meets structural requirements but also enhances the aesthetic appeal and durability of the school building. The integration of outdoor play areas and environmental features reflects a holistic approach to supporting student well-being and academic success. Oakridge Elementary School represents a collaborative effort by Clancy & Theys to deliver a state-of-the-art educational facility.

