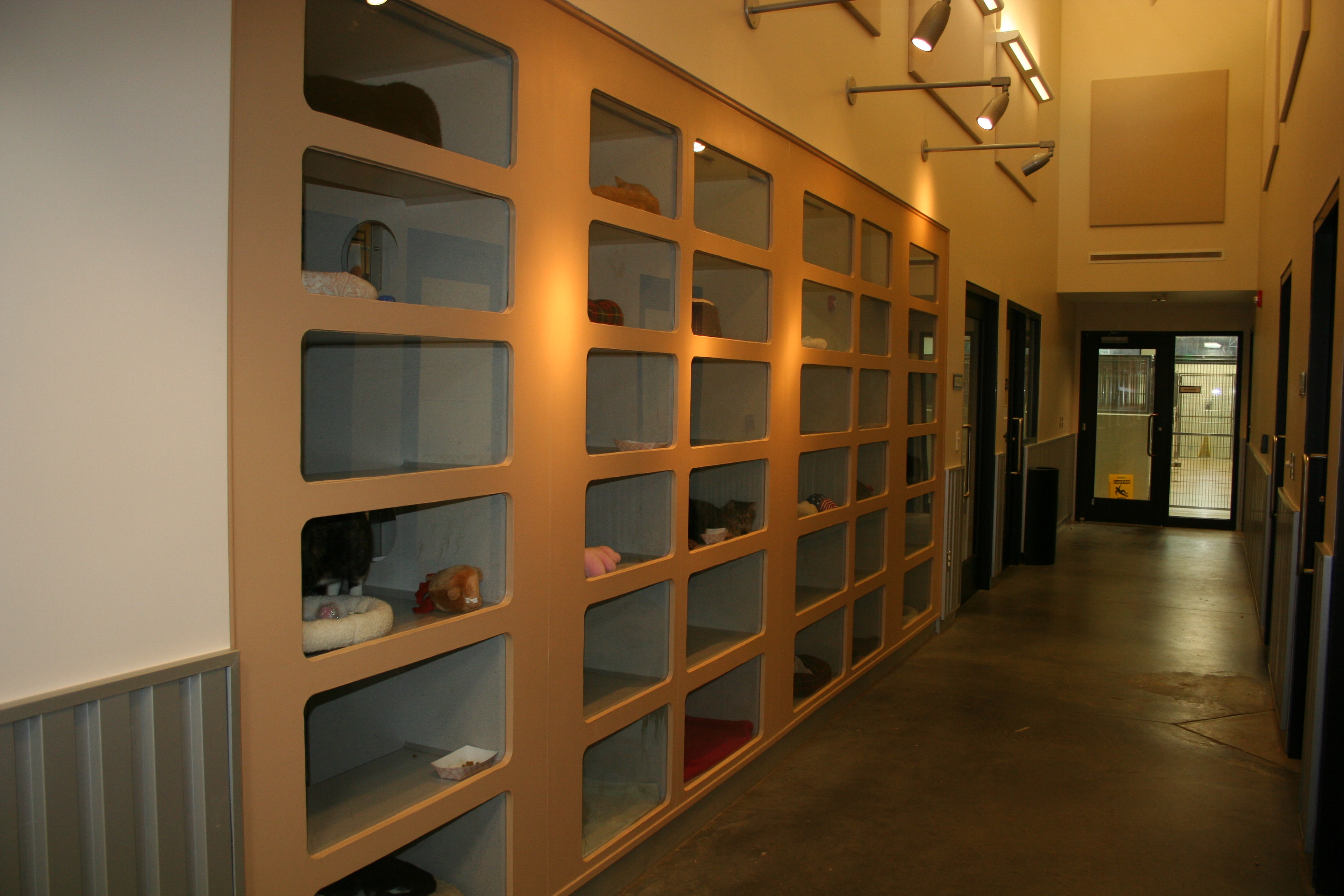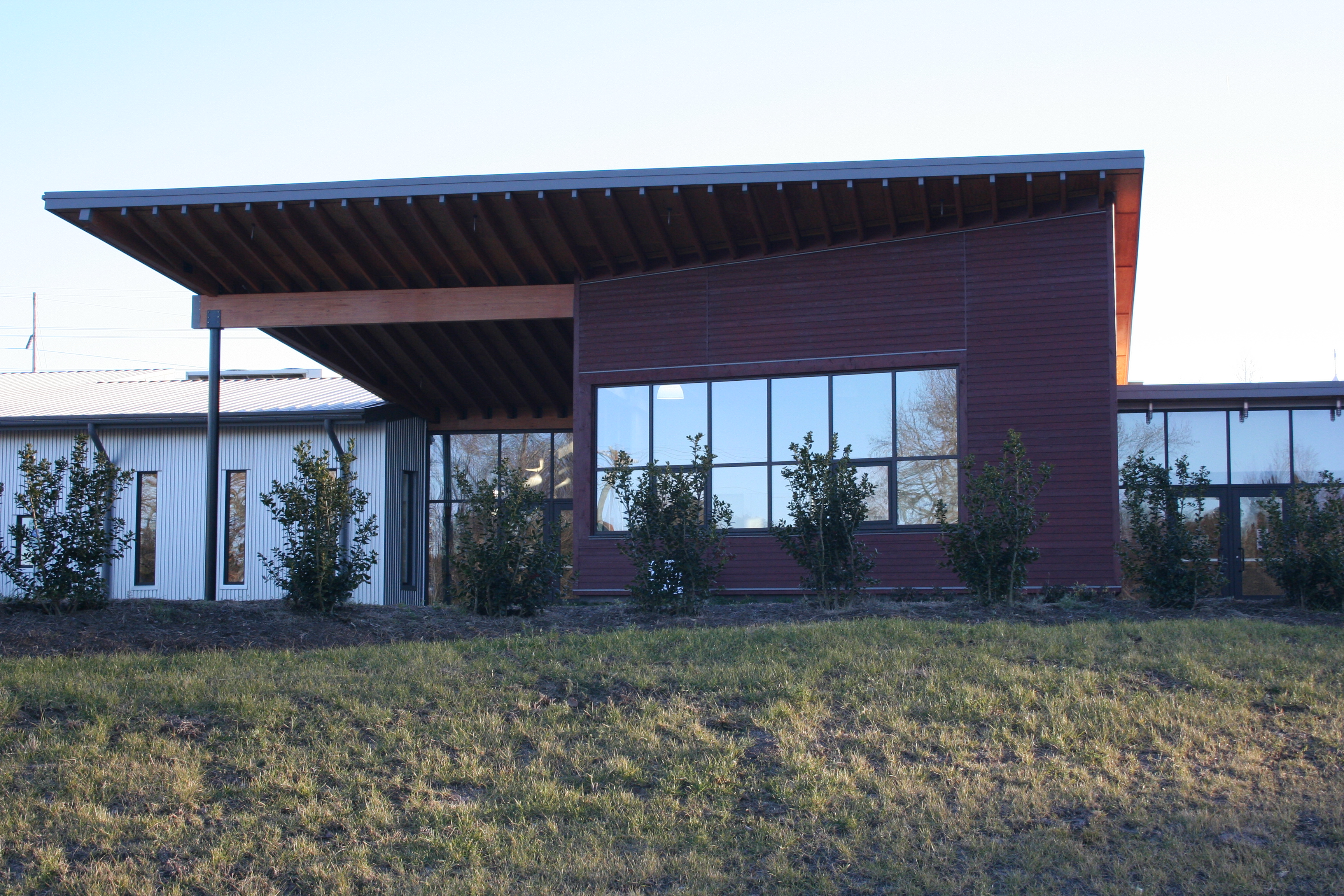Overview
A 24,000 SF one-story animal shelter structure with 87 floor drains and 23 trench drains. Load-bearing CMU, structural steel with masonry walls, metal and wood panels. Glu-lam roof at the entry. Epoxy flooring allows for hose down to the drains to prevent spread of viruses between animals. Night drop off area to allow animals to be protected until they can be seen. Sustainable features include rainwater collection for animal area wash down, clear story natural lighting, state of the art energy recovery, etc.
You may be interested in...


