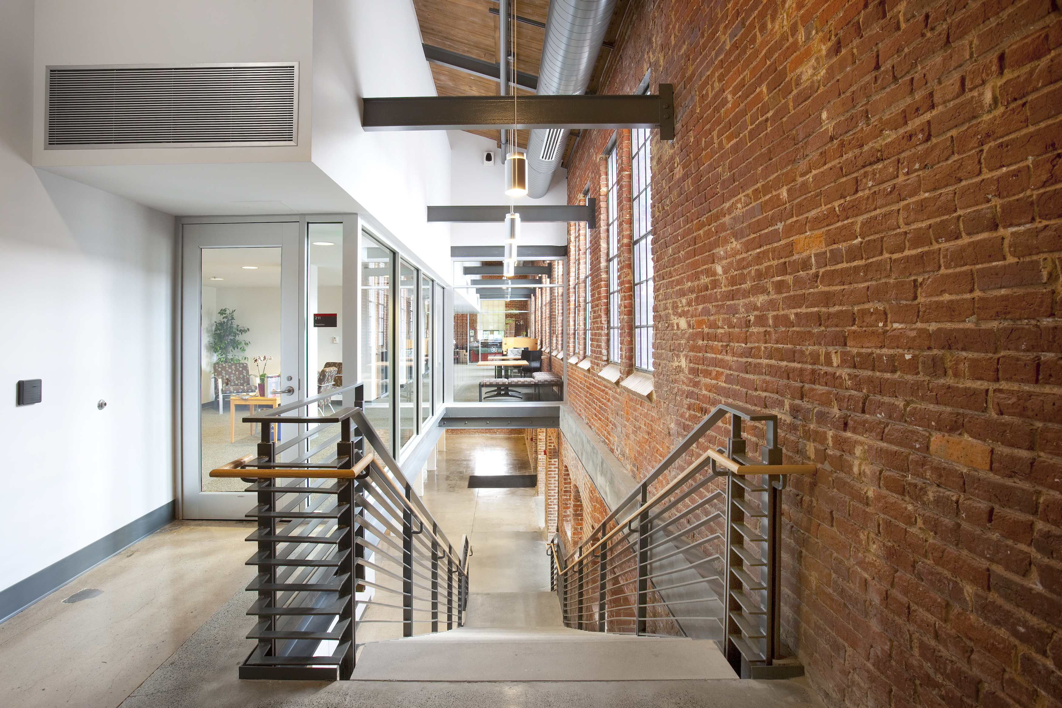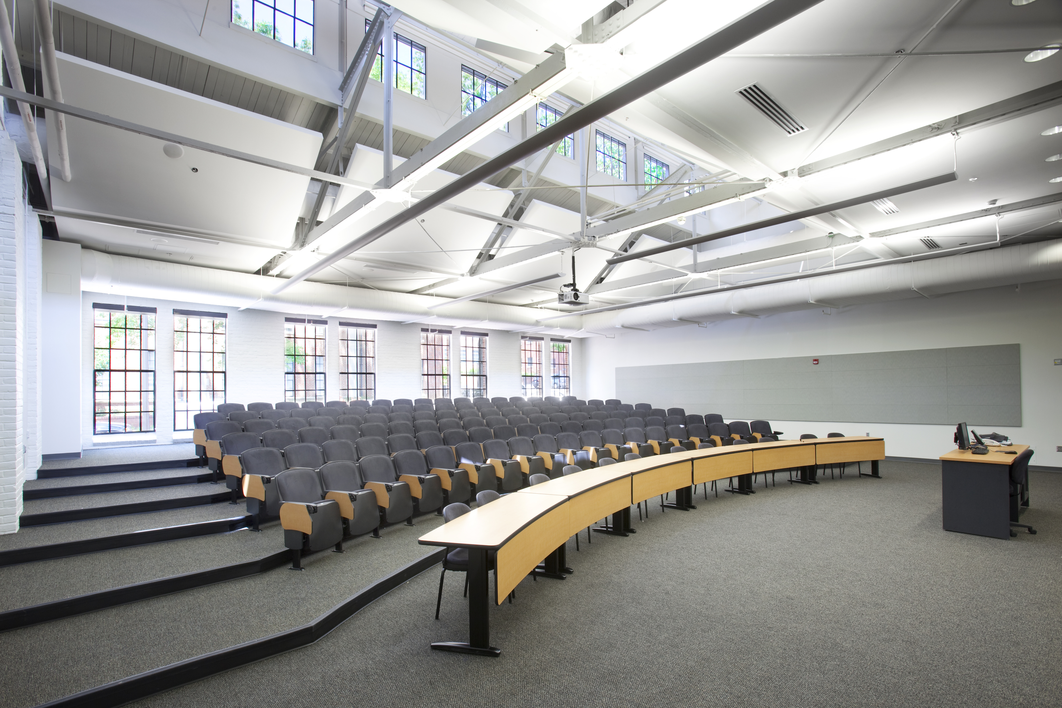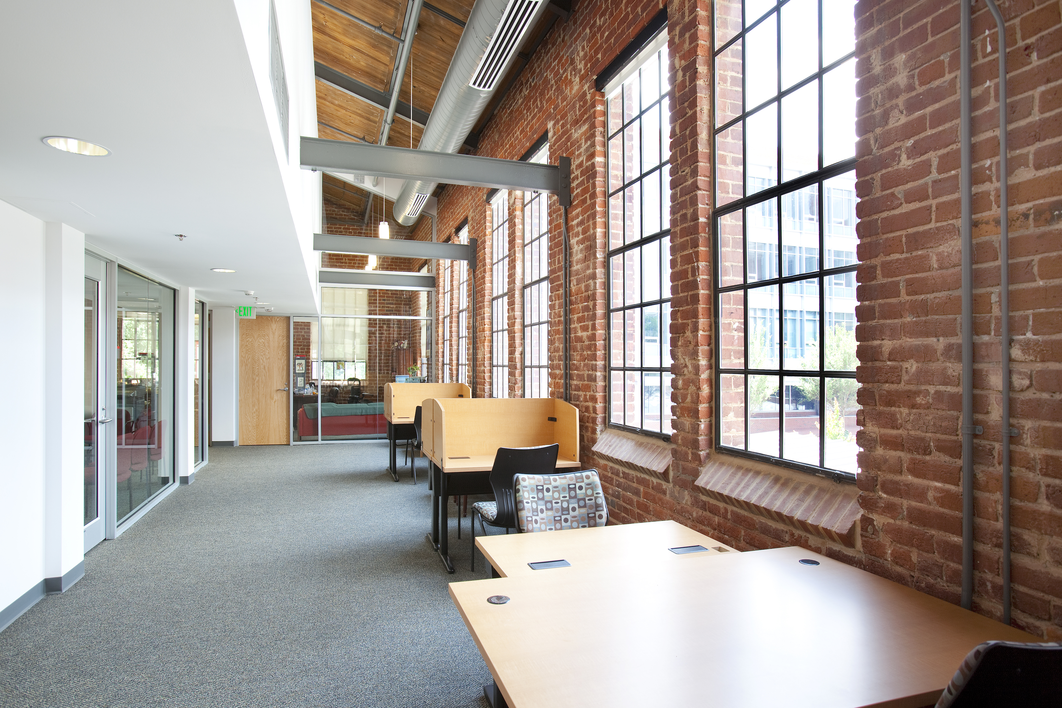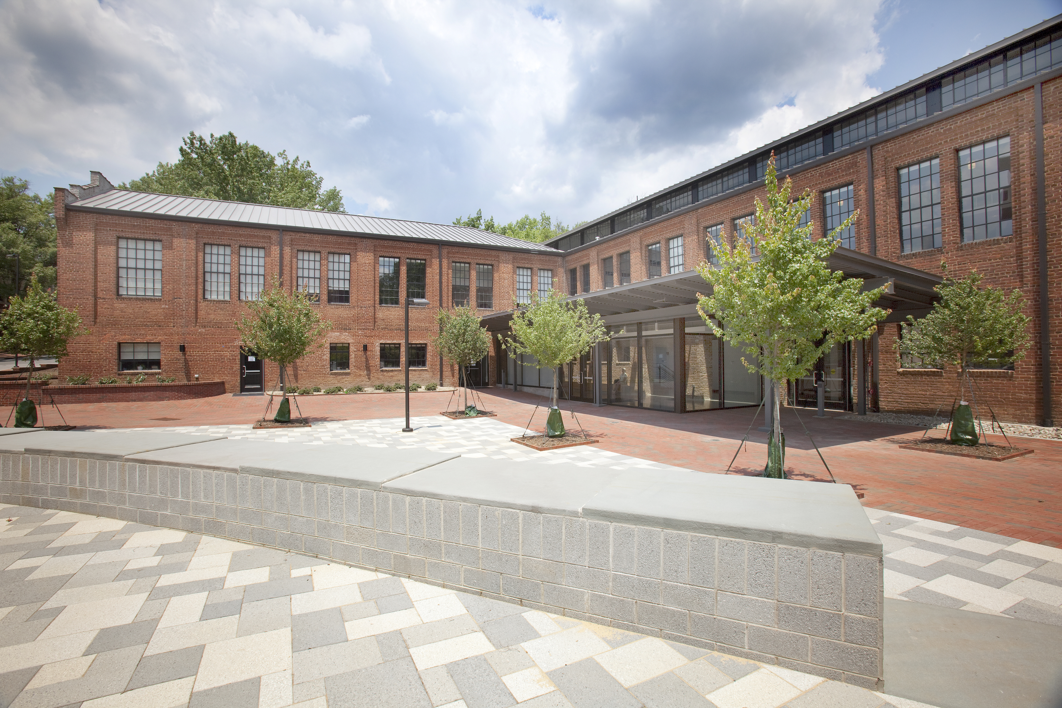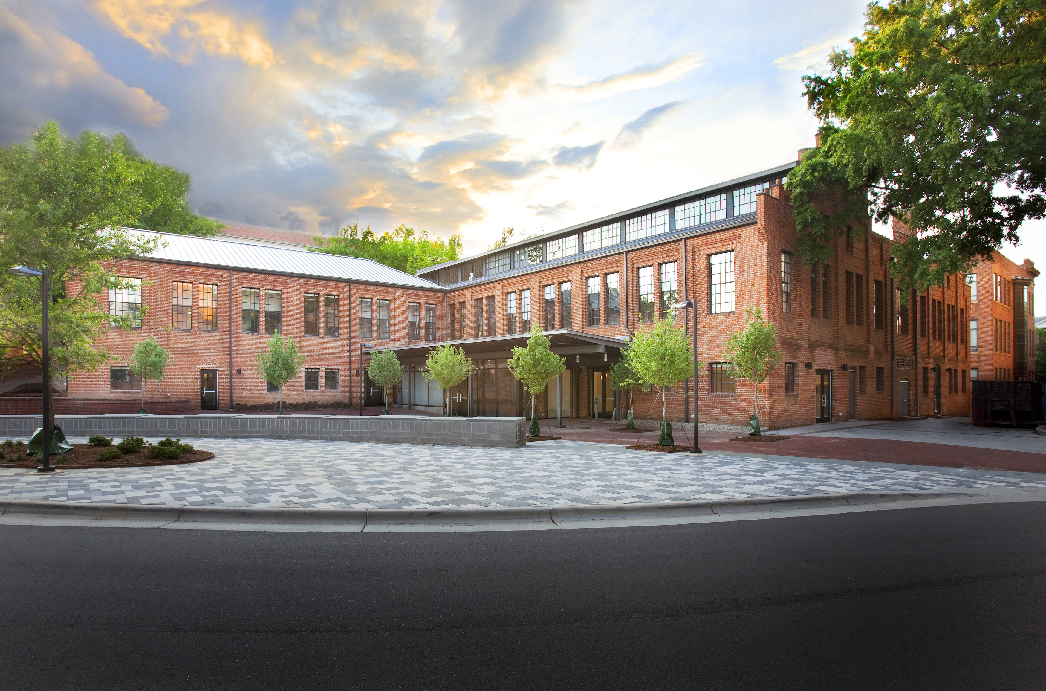Overview
Clancy & Theys Constructions Company delivered a CM at-risk project on the modernization and conversion of the North Carolina State University park shops. Interior demolition and renovation of a 46,629 sq ft, two-story structure with a mezzanine. The ground floor area has classrooms, undergraduate tutorial space, and food service space. The main floor has classrooms, anthropology laboratories, and offices to service the Division of Undergraduate Academic Programs. The mezzanine contains additional offices to serve the Dean of DUAP, along with mechanical support spaces. The project’s delivery approach was Construction Management at-Risk. This project won an AIA Design Award.
Project Details
Location: Raleigh, North Carolina
Architect:
Clark Nexsen, PC
Size: 46,629 sq ft
Share this project:
You may be interested in...
