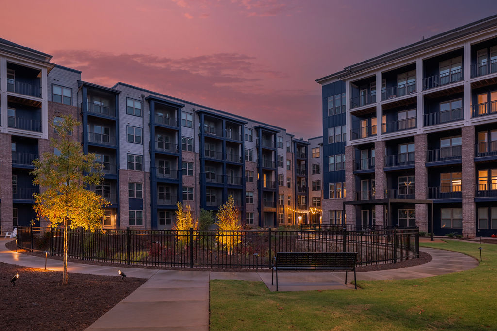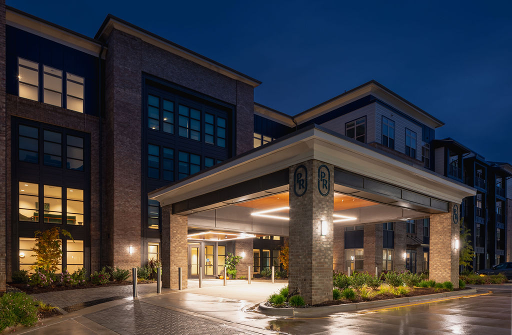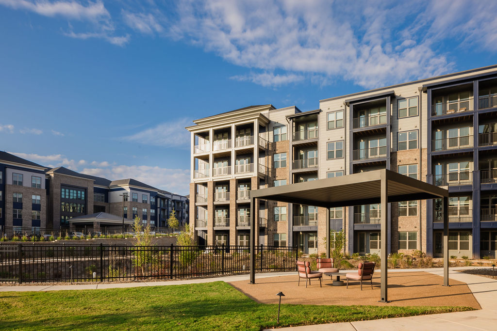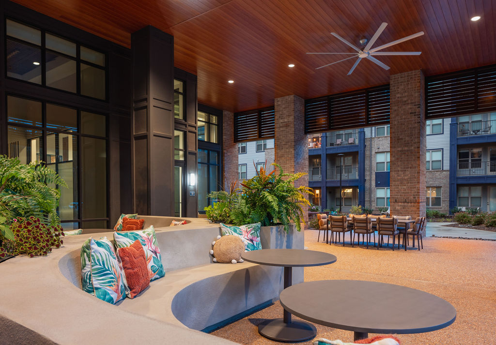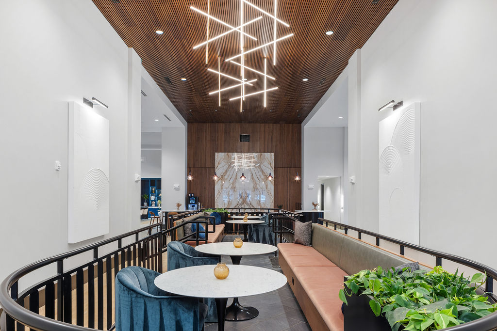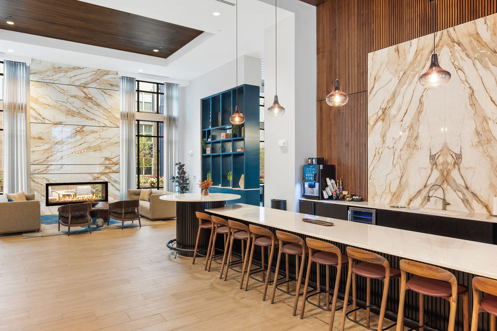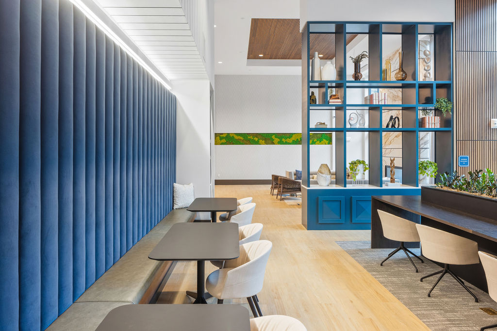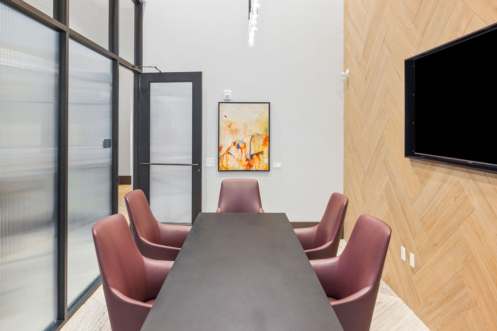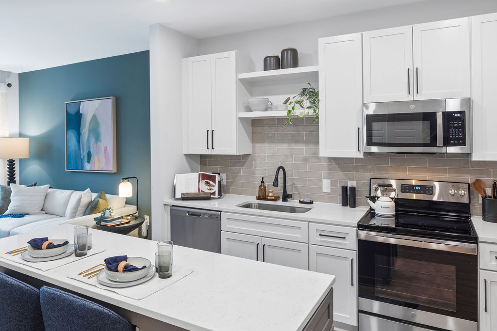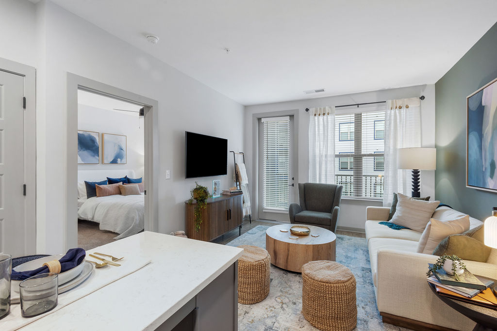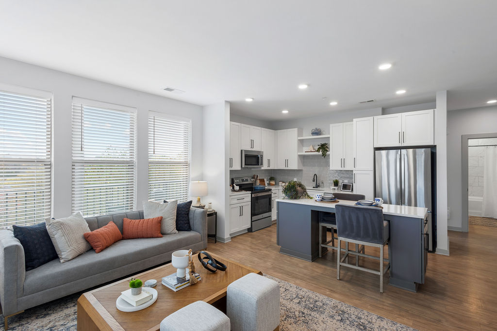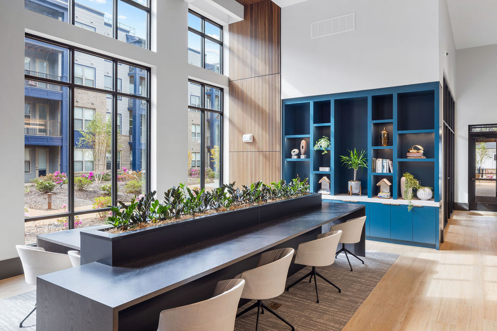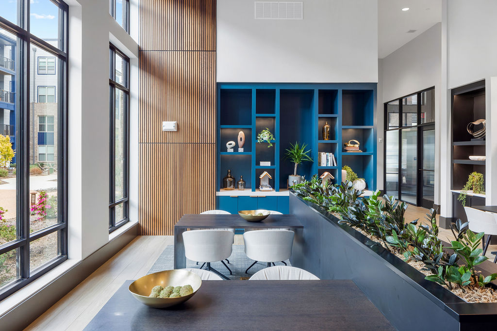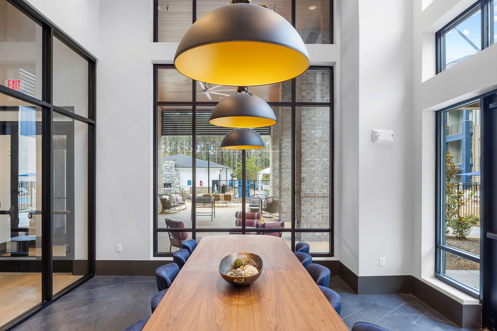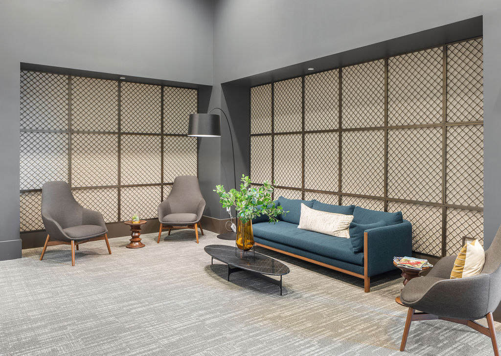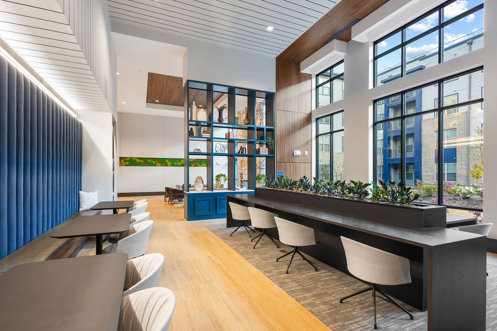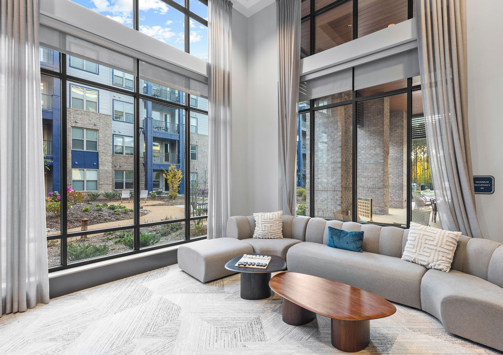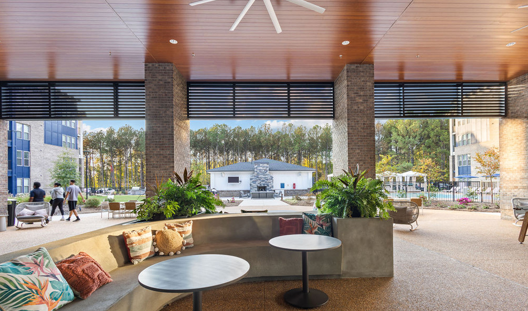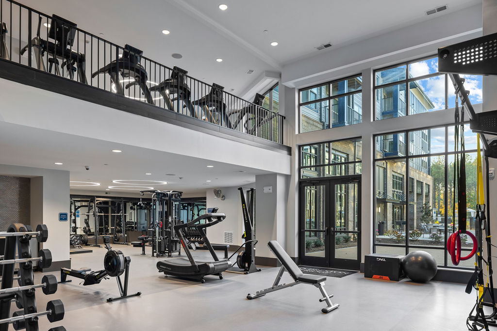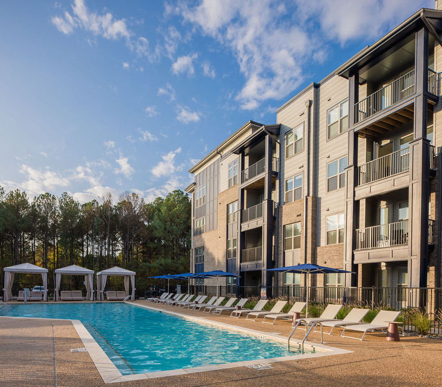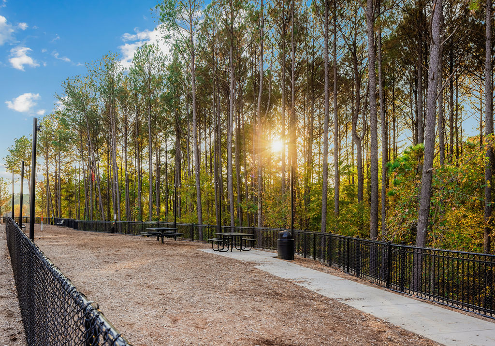The Preston Ridge project includes three wood framed multi-unit residential buildings with 425 apartments, leasing space, and amenities totaling 562,704 SF. There are 626 surface parking spaces and courtyard amenities.
Building 1000 consists of five stories, 174,547 SF of wood framed type IIIA construction and 135 apartments. The building also includes an outdoor courtyard, a pet spa, and a bike shop at grade.
Building 2000 consists of four stories, 285,998 SF of wood framed VA construction and metal construction with a concrete podium at the main amenity portion. The building is split into five separate fire areas, with 207 total apartments and approximately 20,000 square feet of leasing and amenity space, with an outdoor swimming pool, bathhouse building, and courtyard amenities provided at grade.
Building 3000 consists of four stories, 106,159 SF of wood framed VA construction and 83 apartments. The building is split into two separate fire areas, with a bike storage room.
This is the Wilmington division’s second project with the developer Kettler, the first being The Metropolitan at the Riverwalk .
