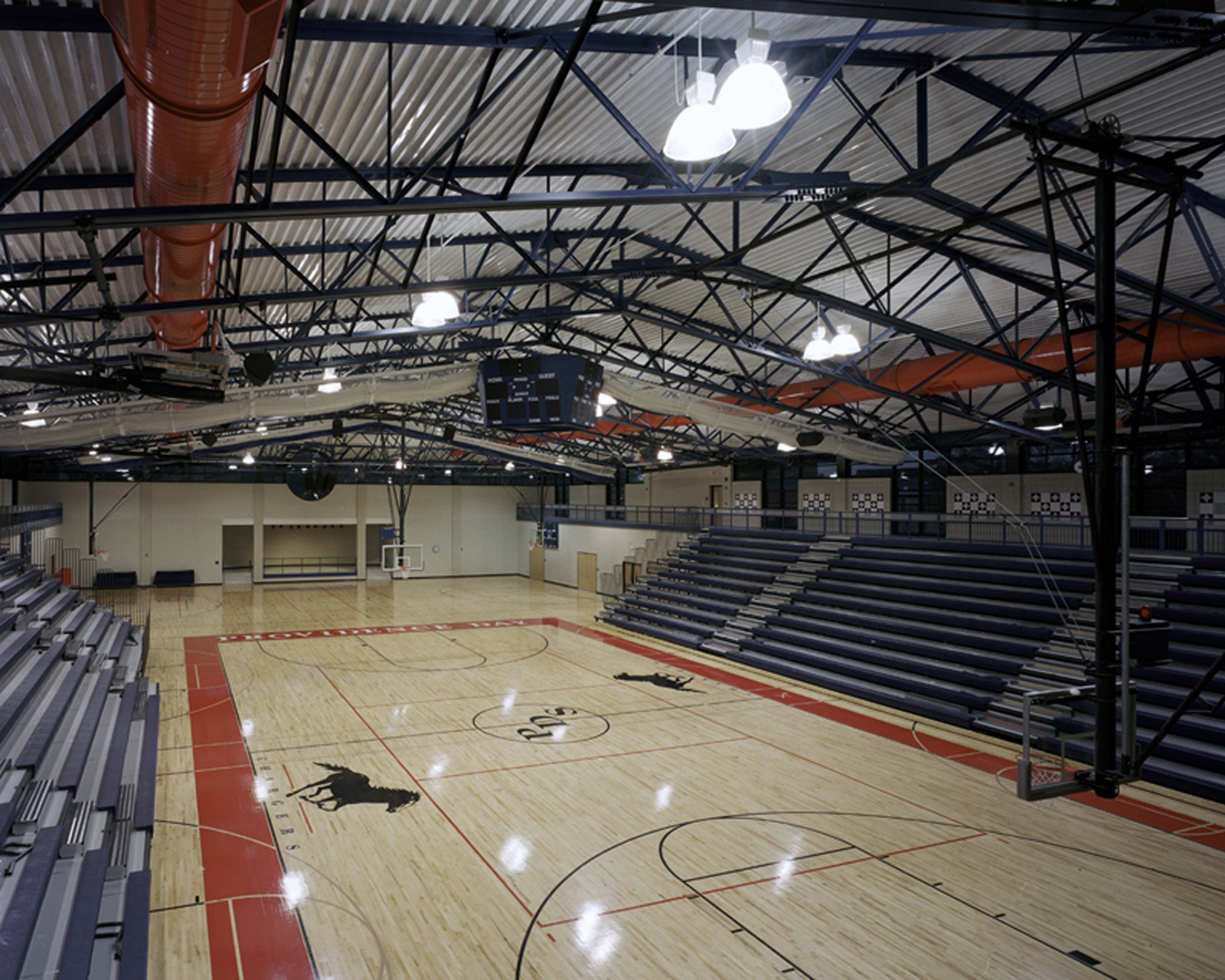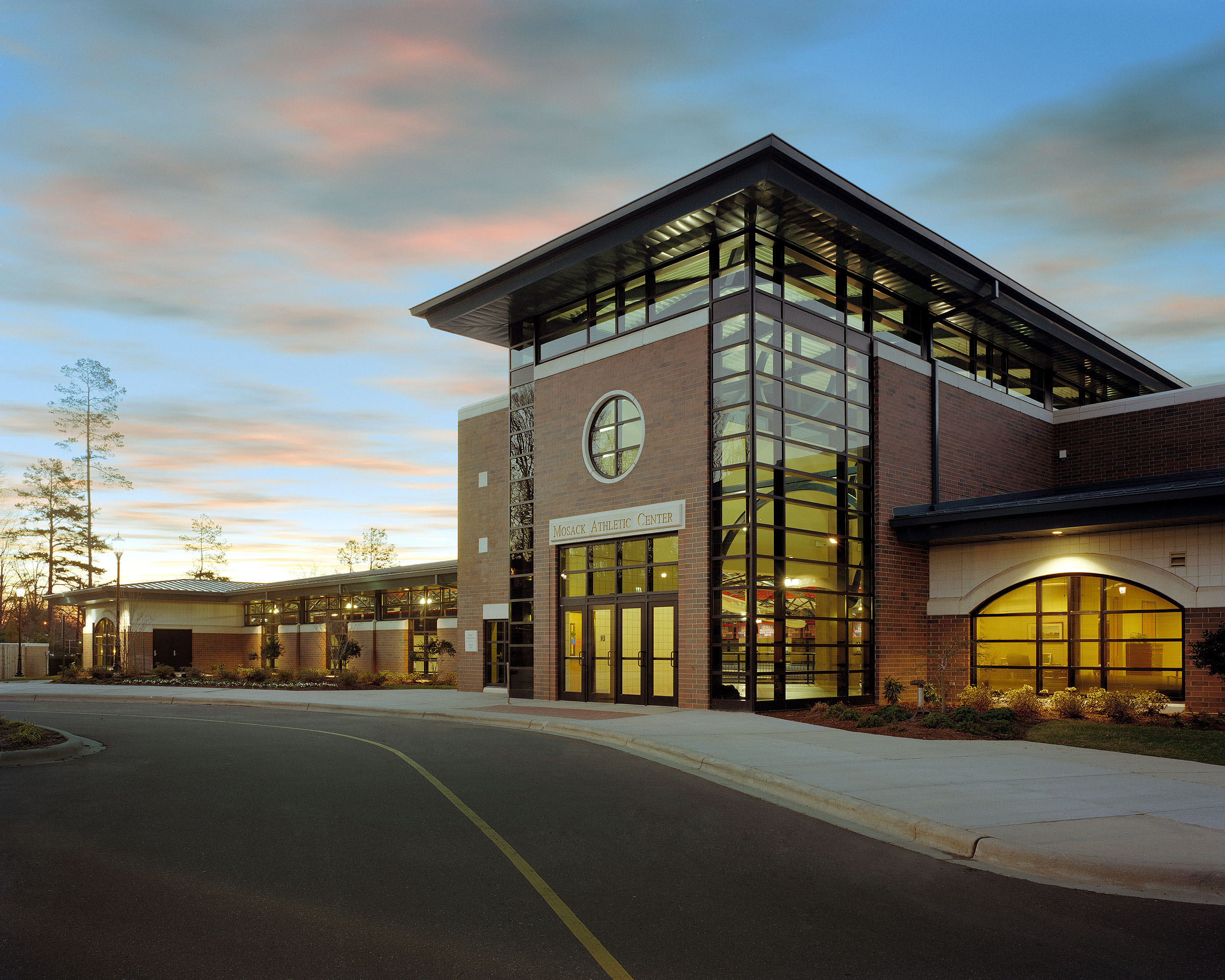Clancy & Theys Construction Company completed an expansion for Providence Day School with the construction of a 53,000 SF athletic center. The athletic center features a sophisticated blend of load-bearing masonry and a structural steel frame, ensuring both durability and flexibility. The design incorporates a variety of specialized spaces including classrooms, offices, and multiple locker and shower rooms tailored for both the general student population and interscholastic sports teams.
The athletic center boasts three basketball courts, including a regulation-size main court. The playing surfaces are constructed from maple wood, set on a plywood subfloor and sleepers, with movable partitions enabling flexible use of the space. Dedicated rooms for training, fitness, and strength conditioning are provided to support athletic programs and student fitness goals. The facility includes concession stands and a student store, enhancing the overall utility and convenience for students and visitors. The project was finalized in 2001, enriching Providence Day School’s campus with a modern, multifunctional athletic center that complements its educational infrastructure and supports the school’s commitment to student development and athletic excellence.


