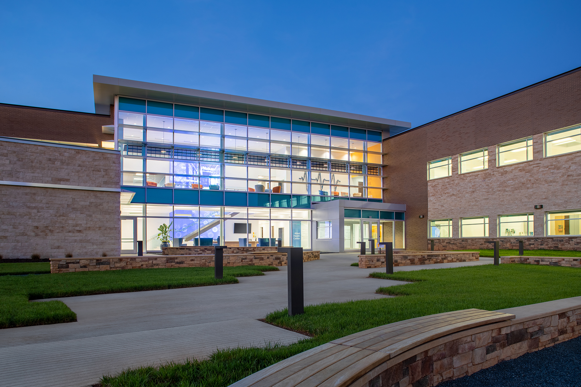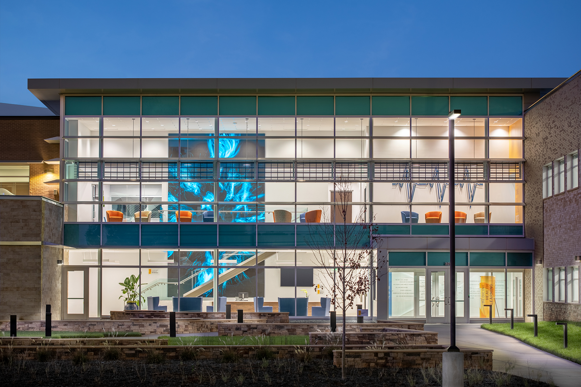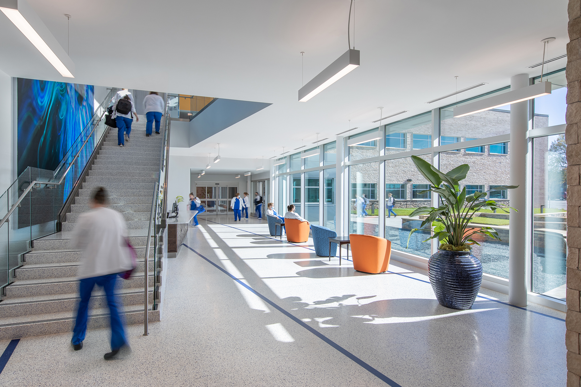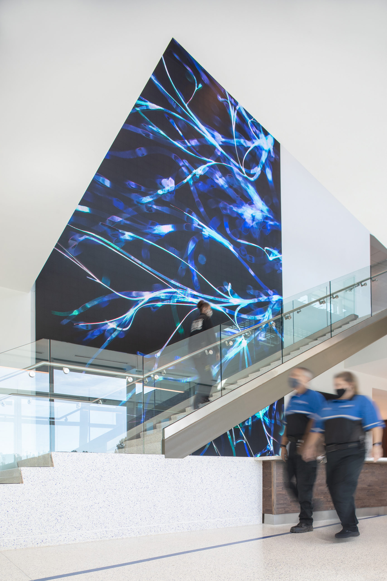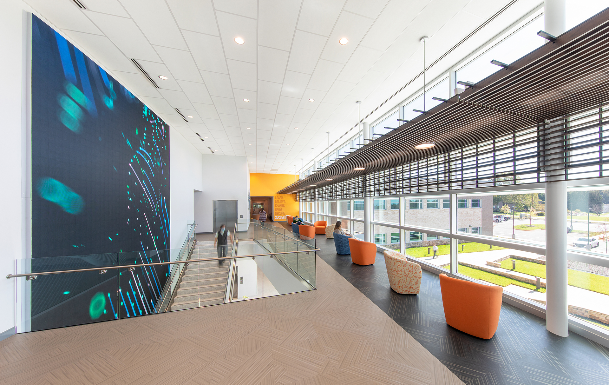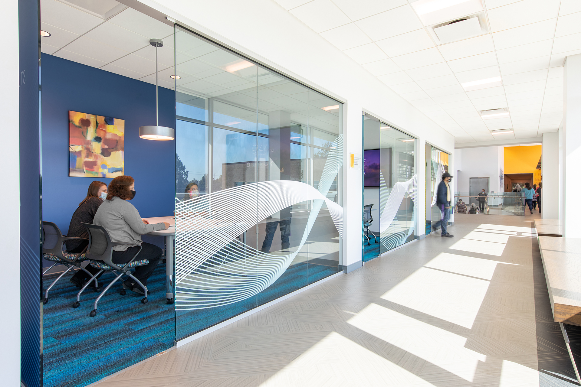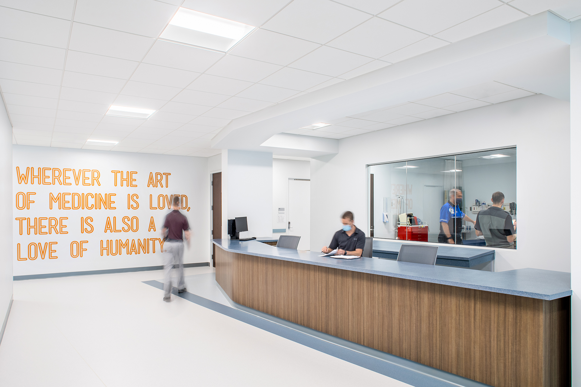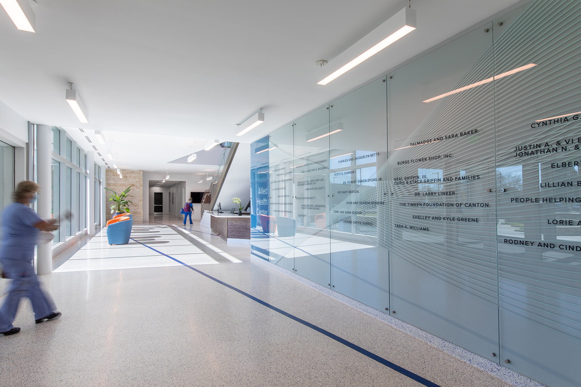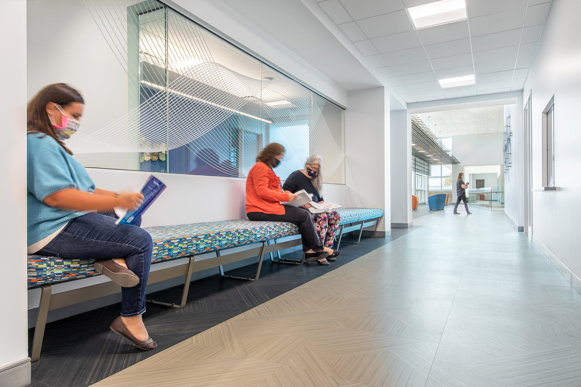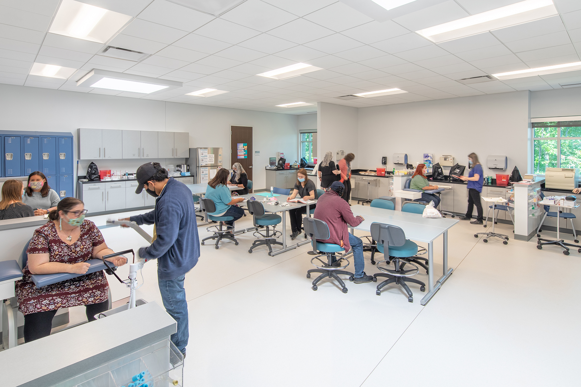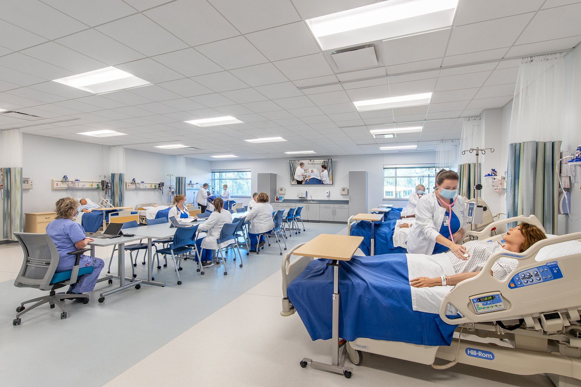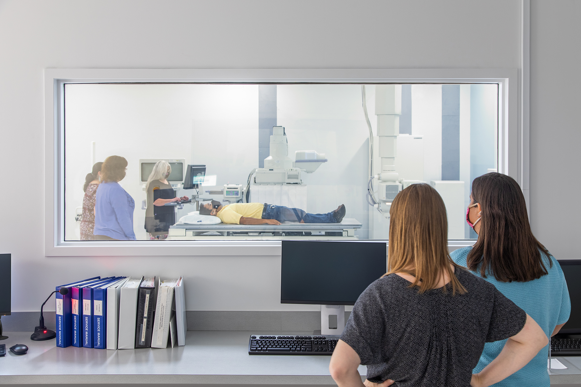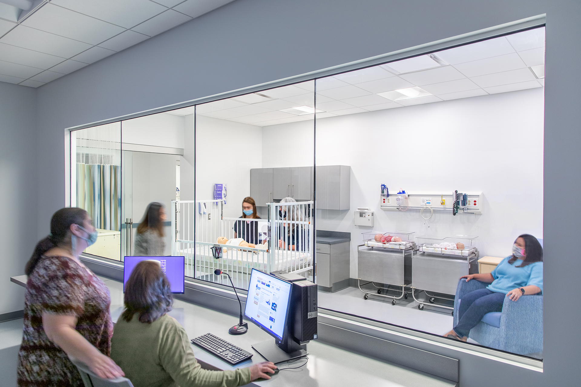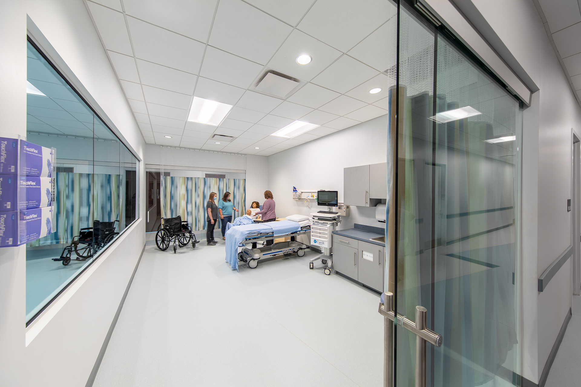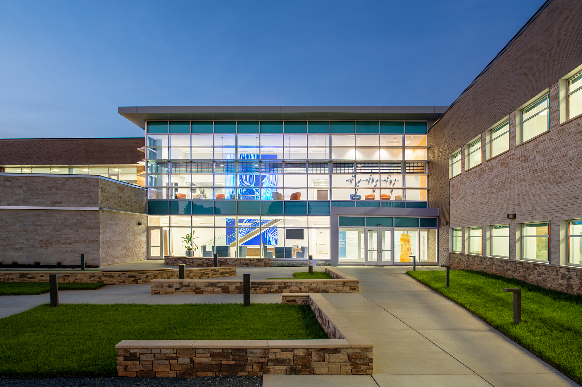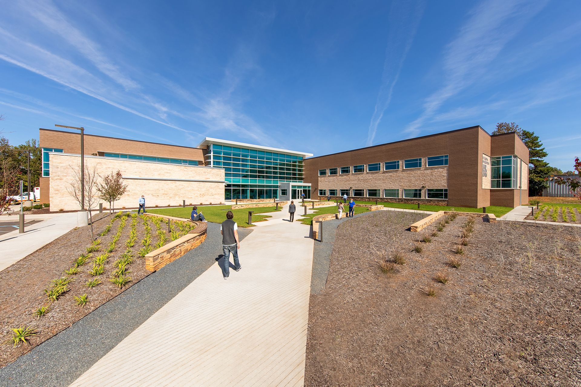Clancy & Theys Construction Company has constructed the Dr. Robert S. Shackleford, Jr. Allied Health Center, a flagship educational facility on a 2.5 AC site. Spanning 44,198 SF across two stories, this state-of-the-art structure is dedicated to medical education and includes innovative features designed to achieve LEED Gold certification. It serves as a pivotal expansion to the Randolph Community College campus, enhancing educational opportunities in healthcare training.
The first floor features a simulated hospital with exam rooms, intensive care suites, operating rooms, and procedural rooms, fostering realistic healthcare training scenarios. The second floor accommodates traditional classrooms and flexible spaces for future expansion, ensuring adaptability to evolving educational needs. Features such as enhanced thermal and daylighting performance contribute to energy efficiency and student comfort, aligning with the college’s focus on natural health and wellness.
Beyond its educational role, the Dr. Robert S. Shackleford, Jr. Allied Health Center enhances student health and well-being through its design and site features. Varied niches, pocket parks, and plantings create a comfortable environment that promotes wellness and inspires future healthcare professionals. The facility serves as a collaborative hub for learning and innovation, embodying the college’s dedication to excellence in medical education. It not only expands campus infrastructure but also enriches student experiences and community engagement in Randolph County.
