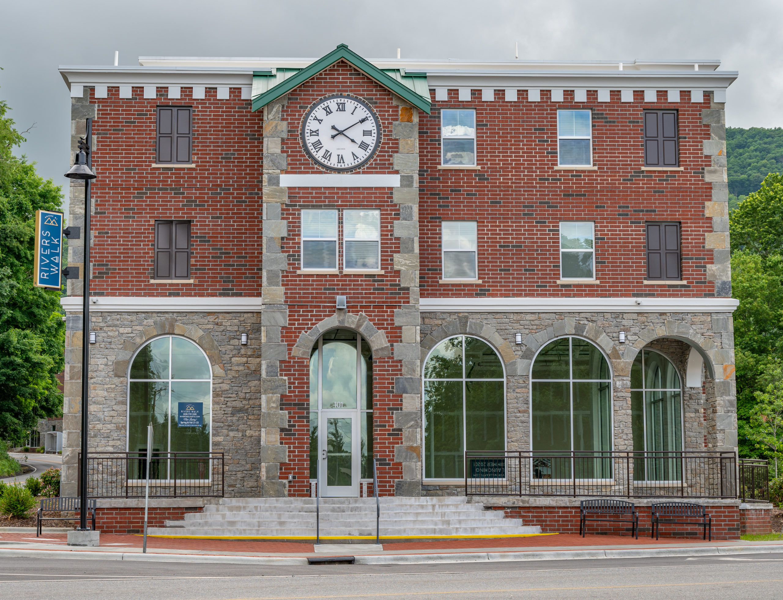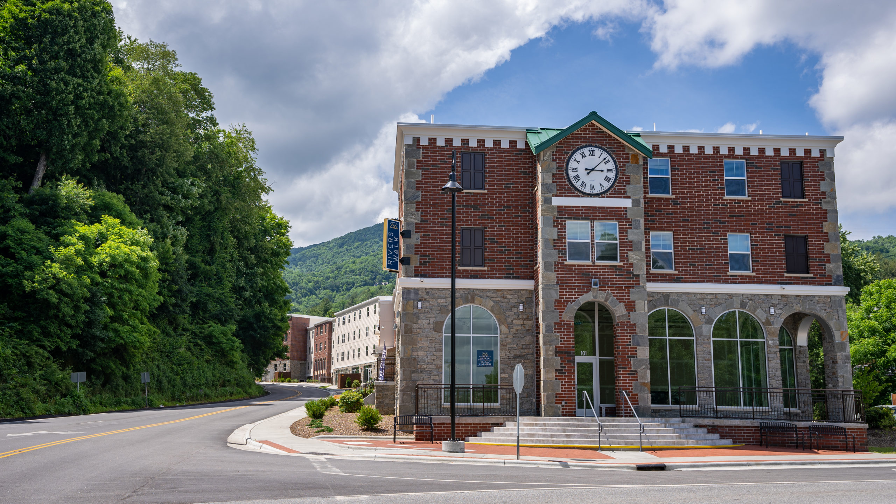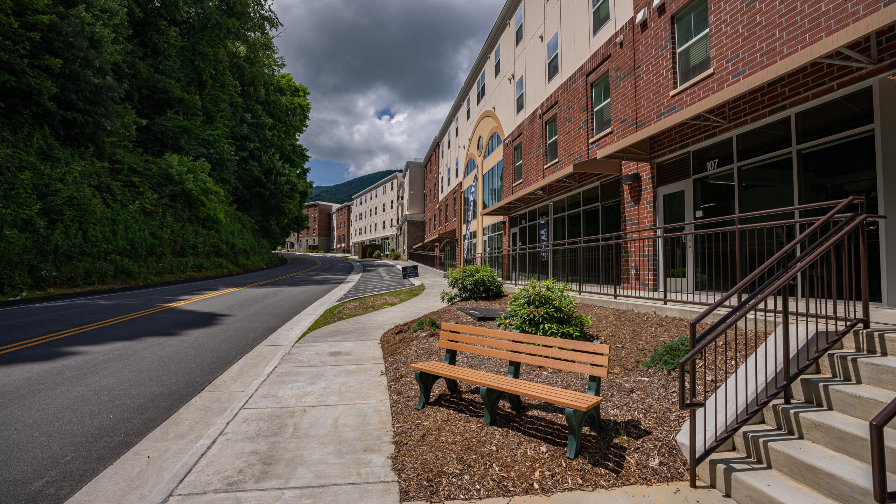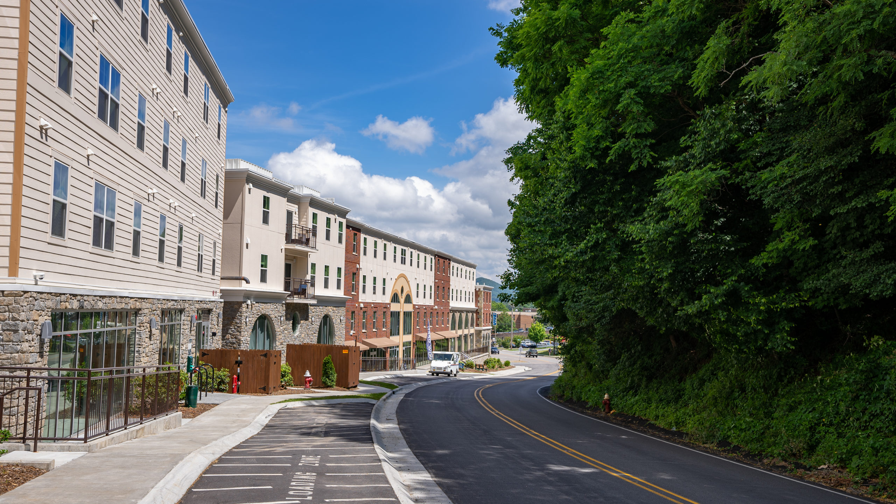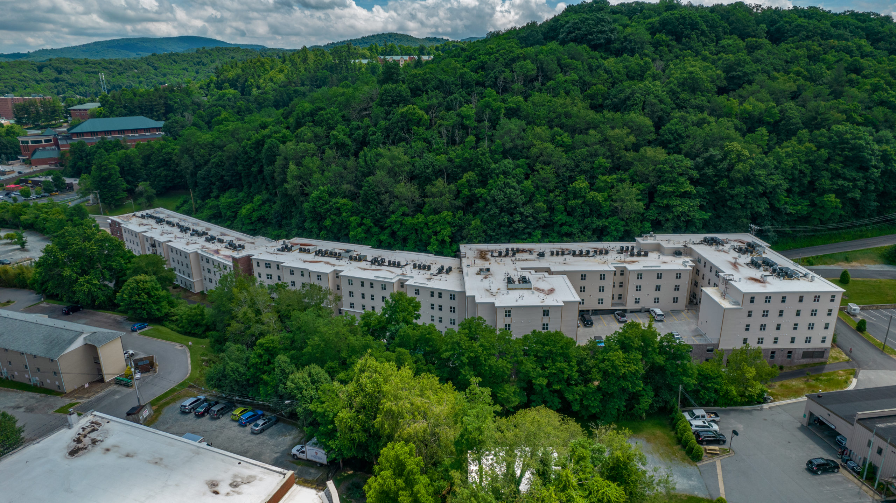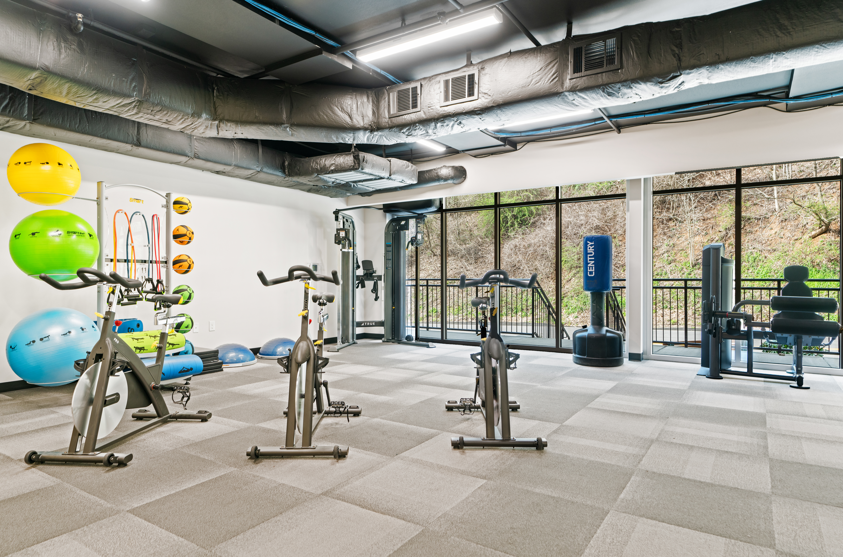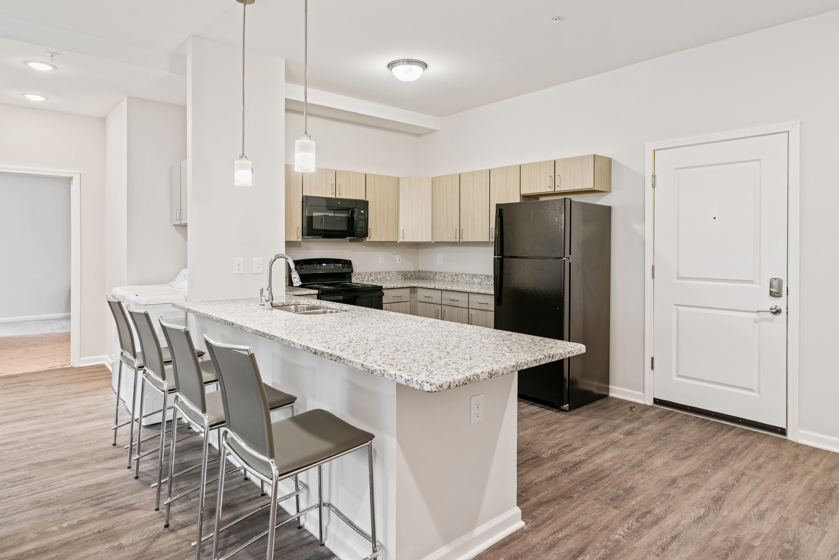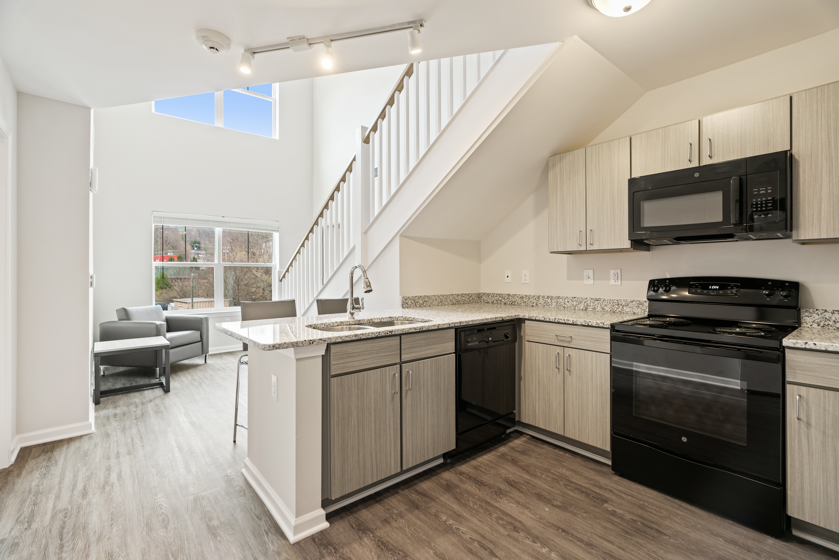Clancy & Theys Construction Company proudly provided construction management services for Rivers Walk, a dynamic mixed-use student housing development. This expansive 252,479 SF project features a four-story, privately developed residential community designed to accommodate student living with 145 thoughtfully designed units and a total of 380 beds.
Enhancing the vibrancy of the development, Rivers Walk incorporates 15,000 SF of ground-level retail space, offering convenient shopping and dining options for residents and the surrounding community. To support the project’s accessibility and convenience, a 57,000 SF cast-in-place parking deck provides 167 spaces, ensuring ample parking for residents and visitors alike.
With a focus on quality and functionality, Clancy & Theys successfully delivered a modern, student-centric environment that blends residential, commercial, and parking solutions into a cohesive and thriving community.
