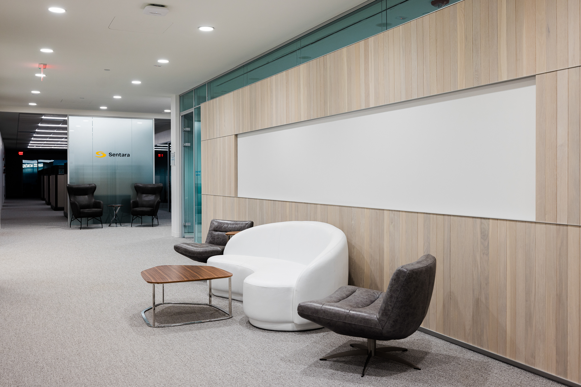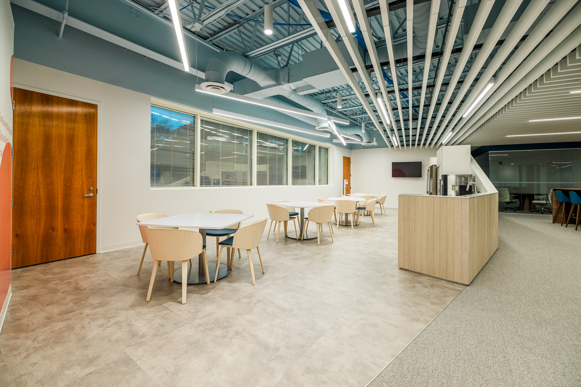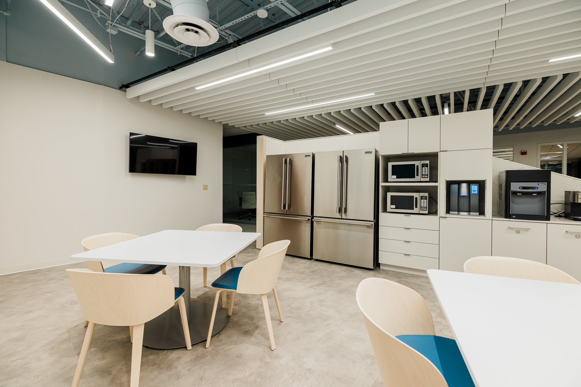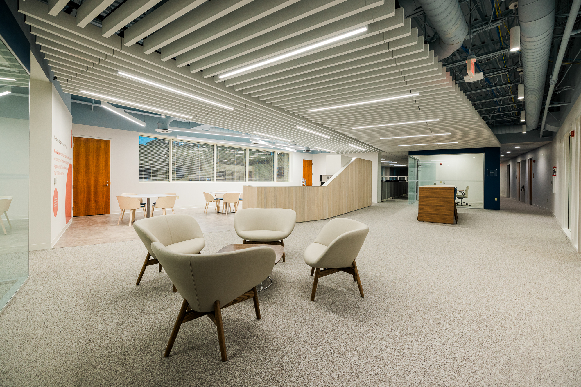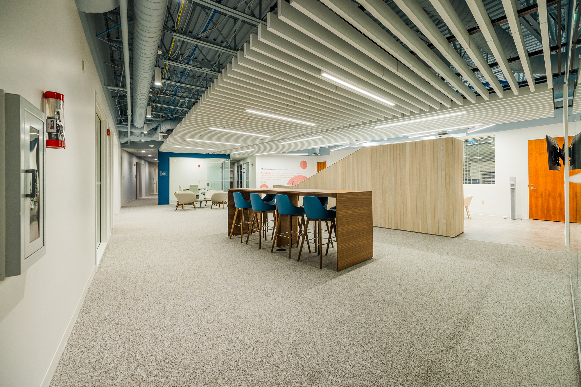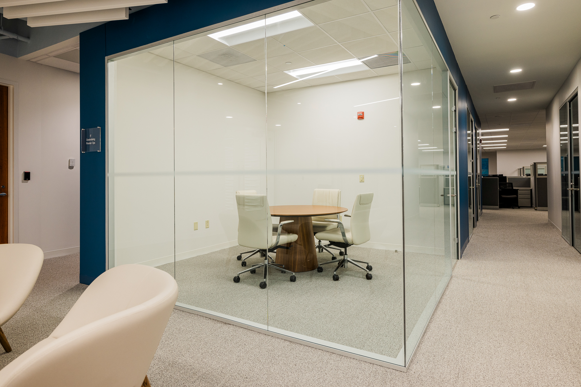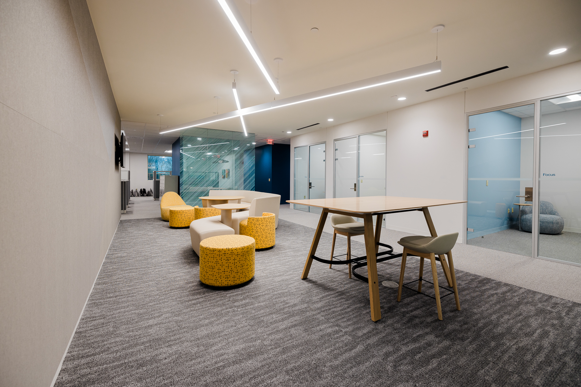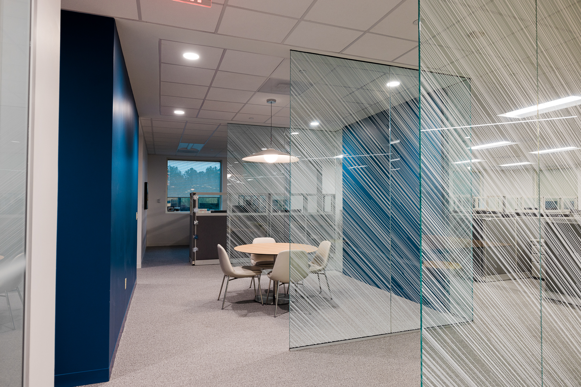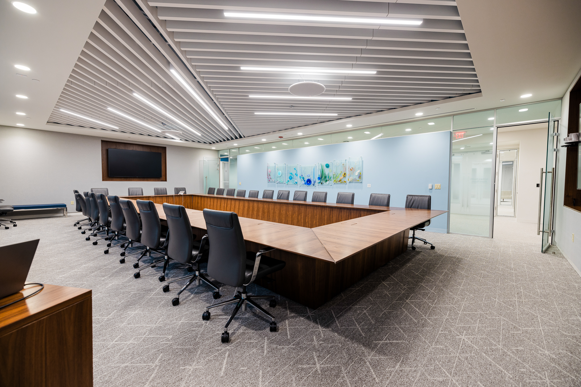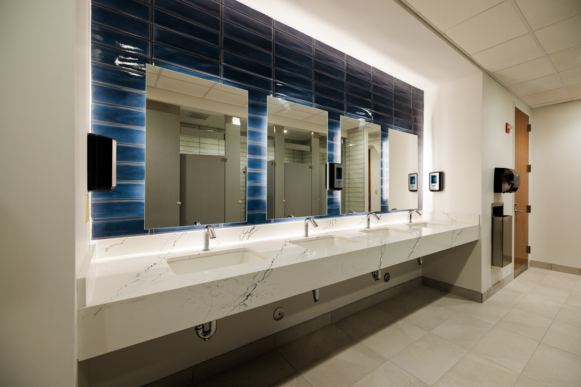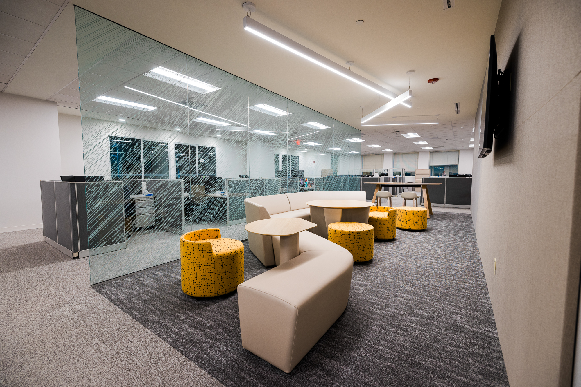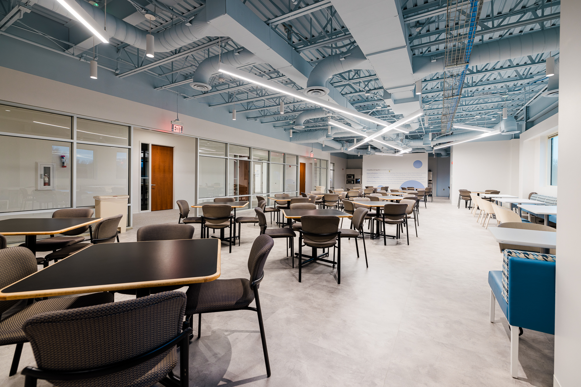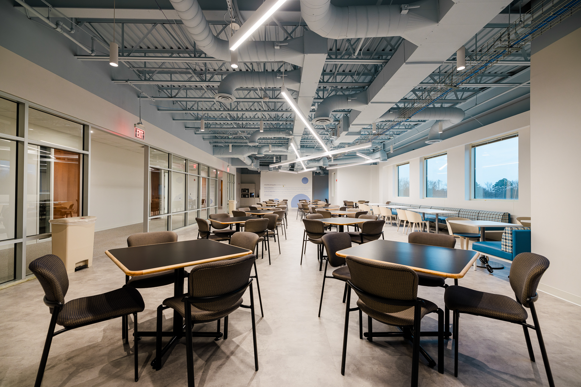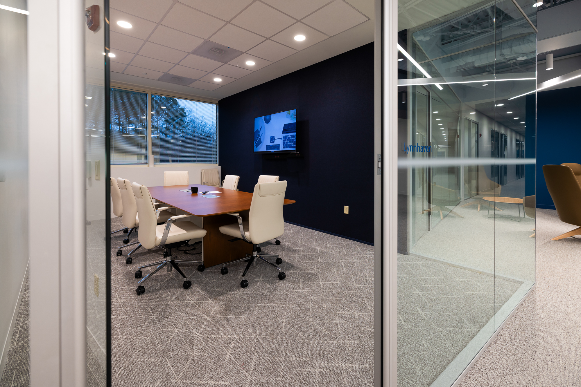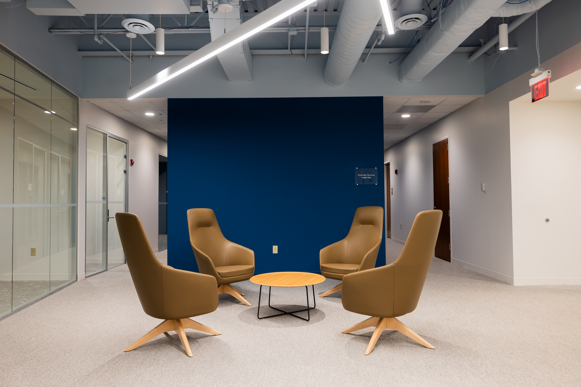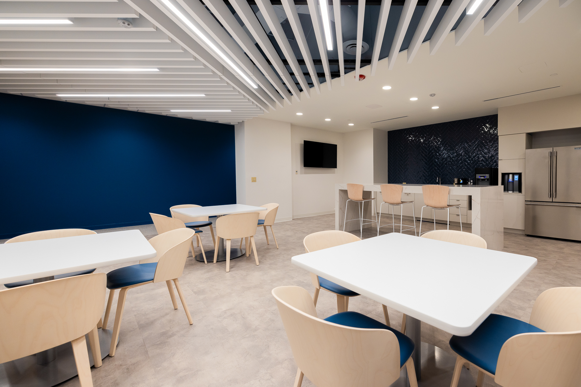The Sentara Park project in Virginia Beach transformed an outdated workspace into an attractive and efficient environment for Sentara’s current and prospective employees. The project involved the interior demolition and office fit-up for Sentara Healthcare, modernizing two 100,000 SF buildings originally constructed by our company nearly two decades ago.
The complete renovations totaled approximately 175,000 SF of building space, with the balance of the buildings receiving new finishes. The renovations encompassed extensive modifications, including mechanical, electrical, plumbing, fire sprinkler, and fire alarm systems, alongside new finishes such as flooring, painting, casework, and ceilings. The design incorporated abundant natural light within the interiors, enhancing the work environment with the extensive use of glass.
Both renovations occurred simultaneously; however, the first building was turned over before the second, which allowed the owner to start moving in employees sooner.
The Sentara Park renovation was a fast-track project fueled by the need to relocate Sentara Healthcare staff from other buildings. This intricate project required a careful balance of design, demolition, and construction, with the new work completed in just six months. This demanded high-level coordination and flexibility from our team as we simultaneously tackled the design and demolition phases.
