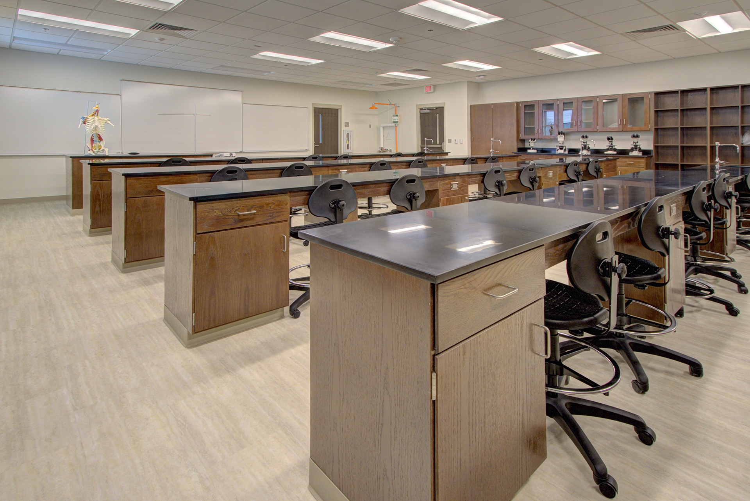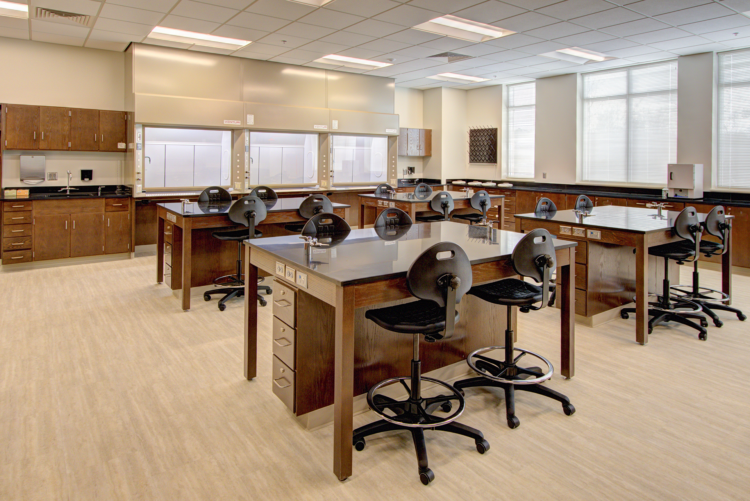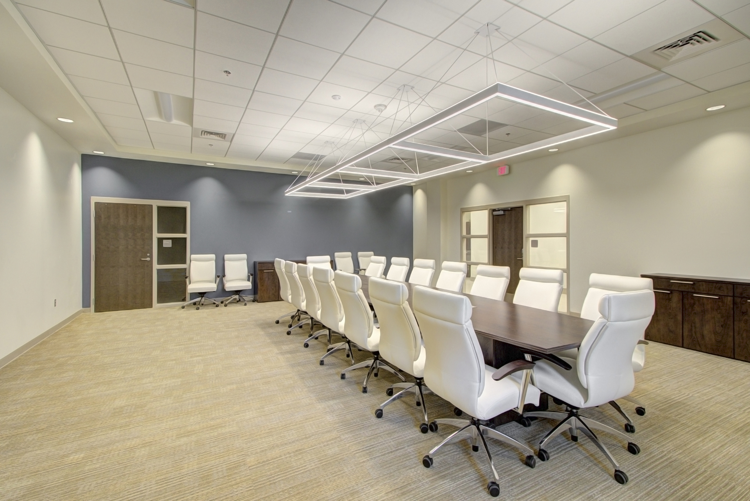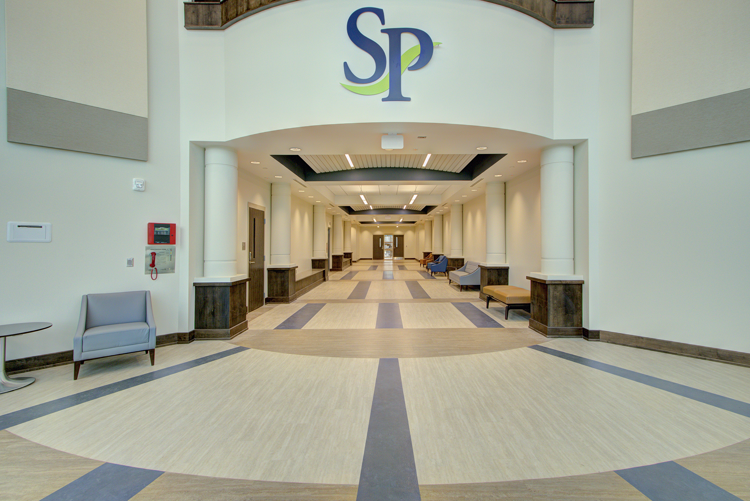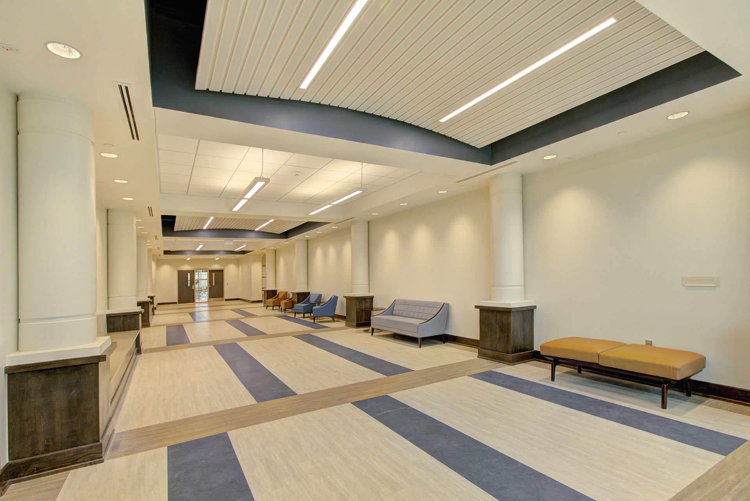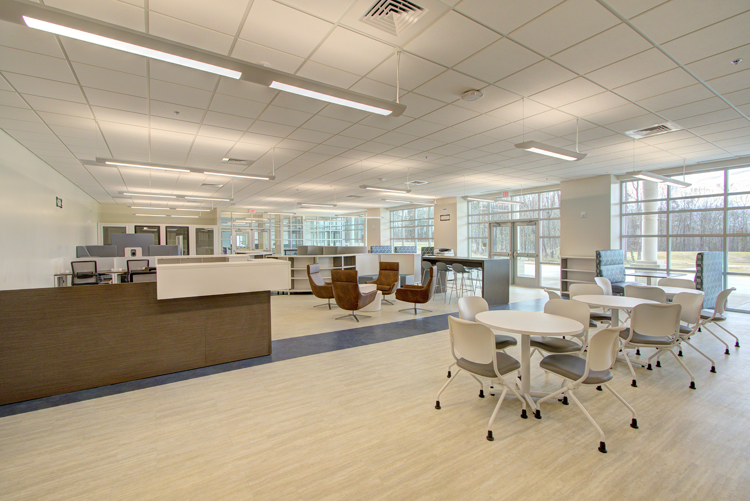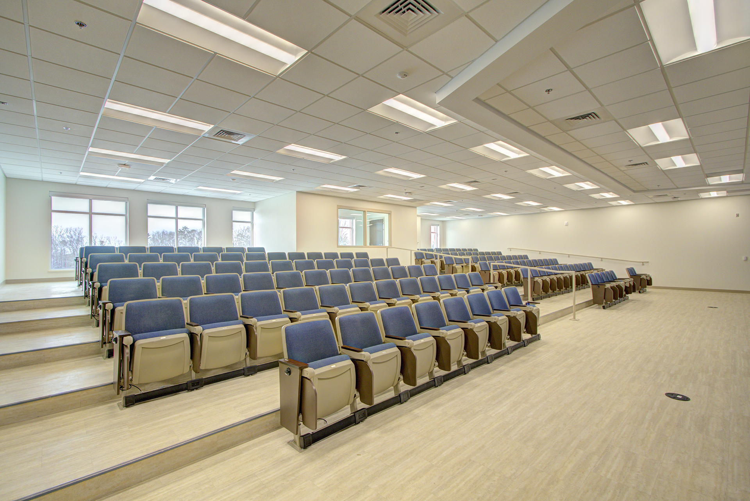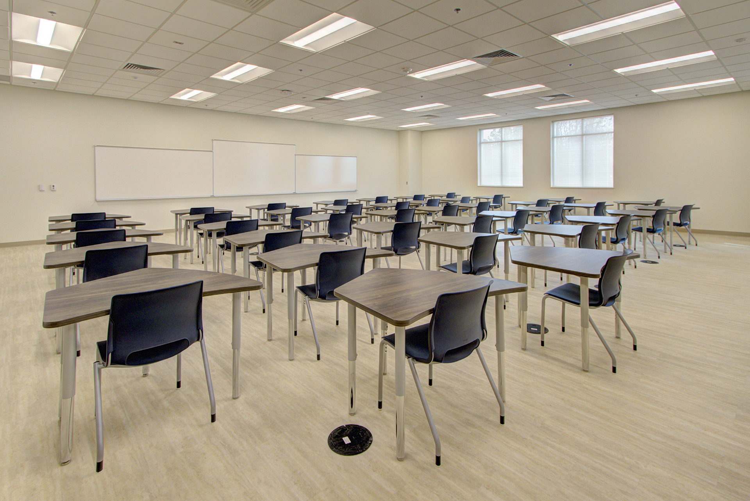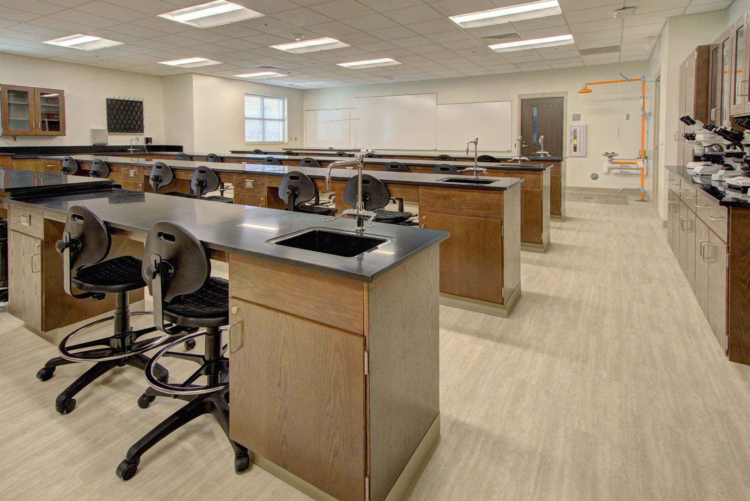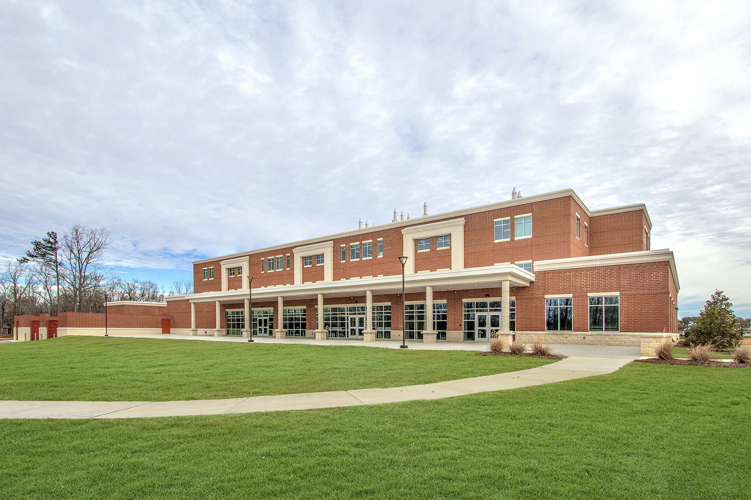Clancy & Theys Construction Company provided general contracting services for South Piedmont Community College’s transformative new multi-purpose building. Spanning three stories and encompassing 74,889 SF, this state-of-the-art facility serves as a dynamic hub for student support, education, and advanced technology training in Union County.
The building’s architectural features include a striking blend of structural steel, brick, and cast stone façade, embodying both durability and aesthetic appeal. Inside, the facility accommodates a comprehensive array of spaces essential to campus life and academic excellence. These include administrative offices, classrooms equipped with advanced technology, specialized labs for STEM programs, student dining facilities, a bookstore, and versatile gathering areas designed to foster community engagement and learning.
