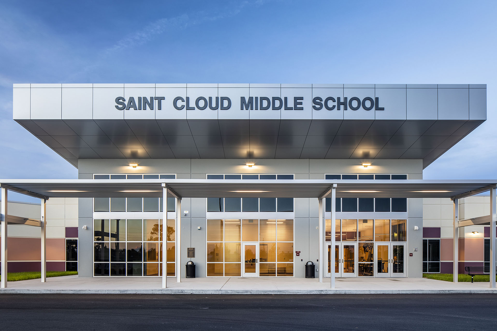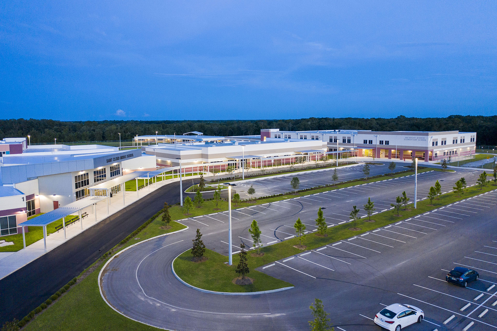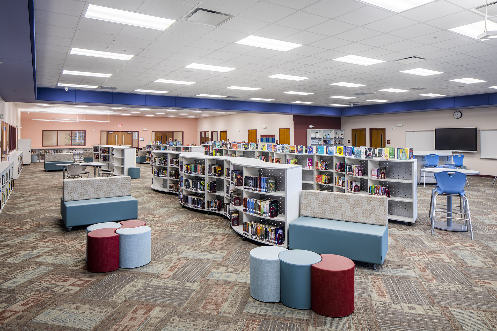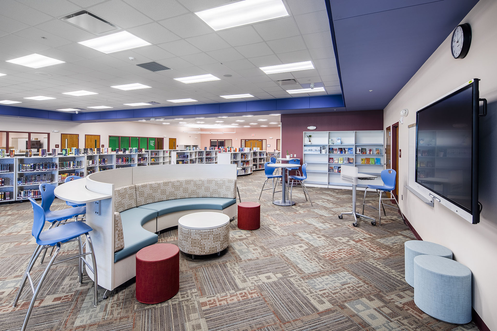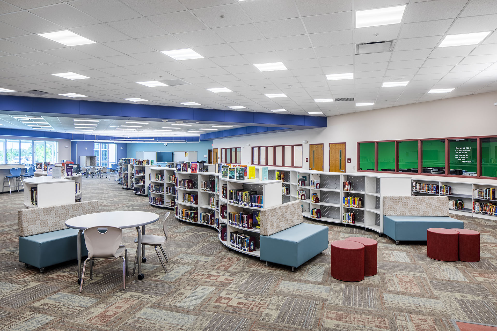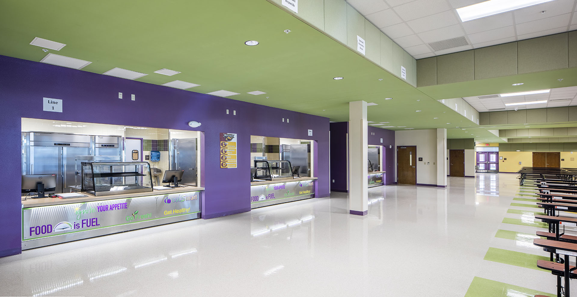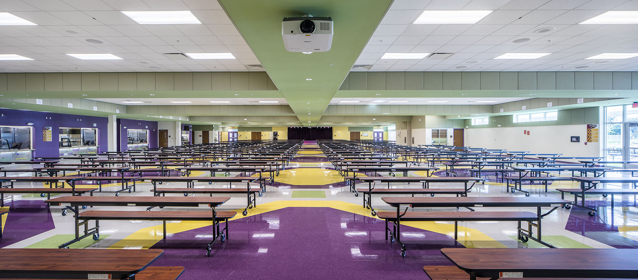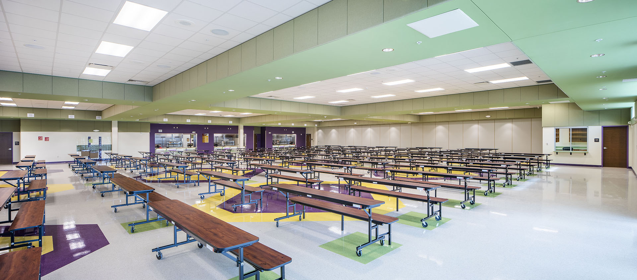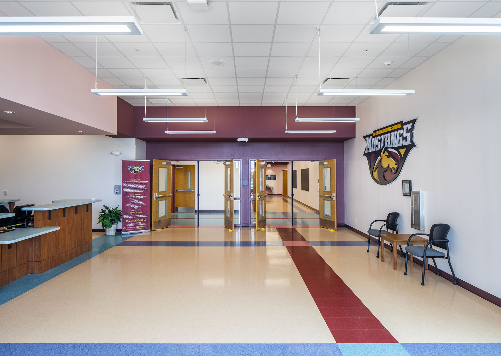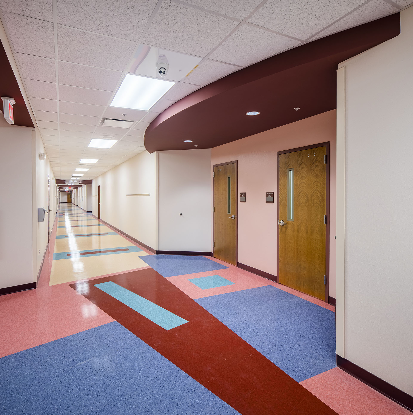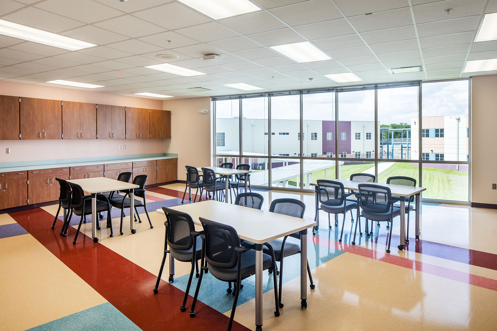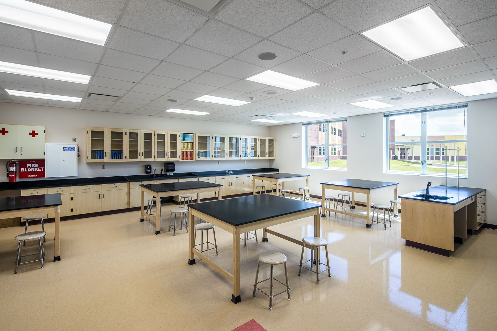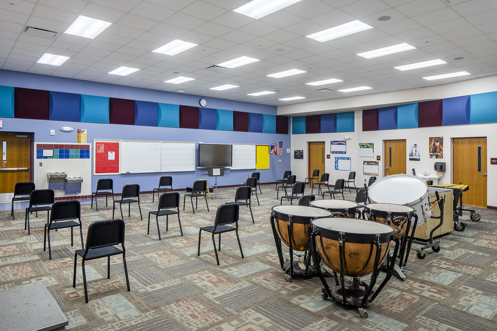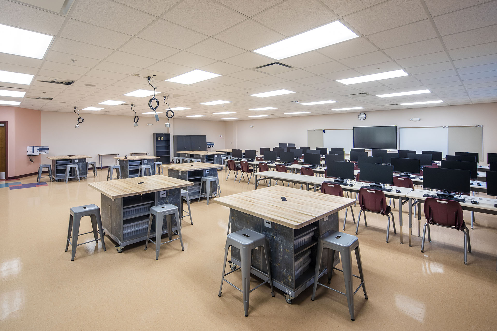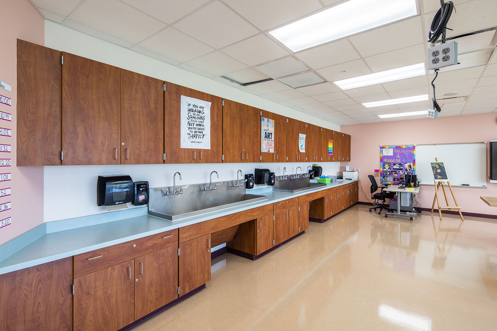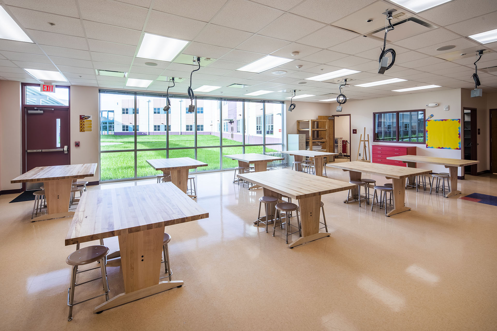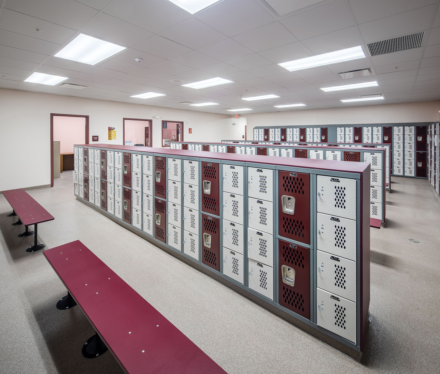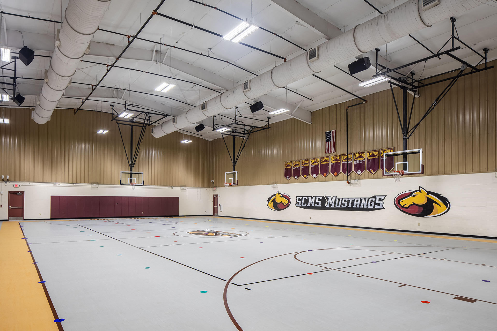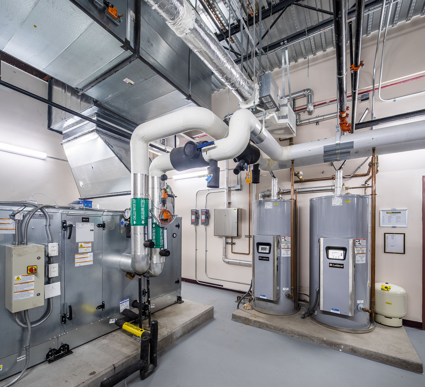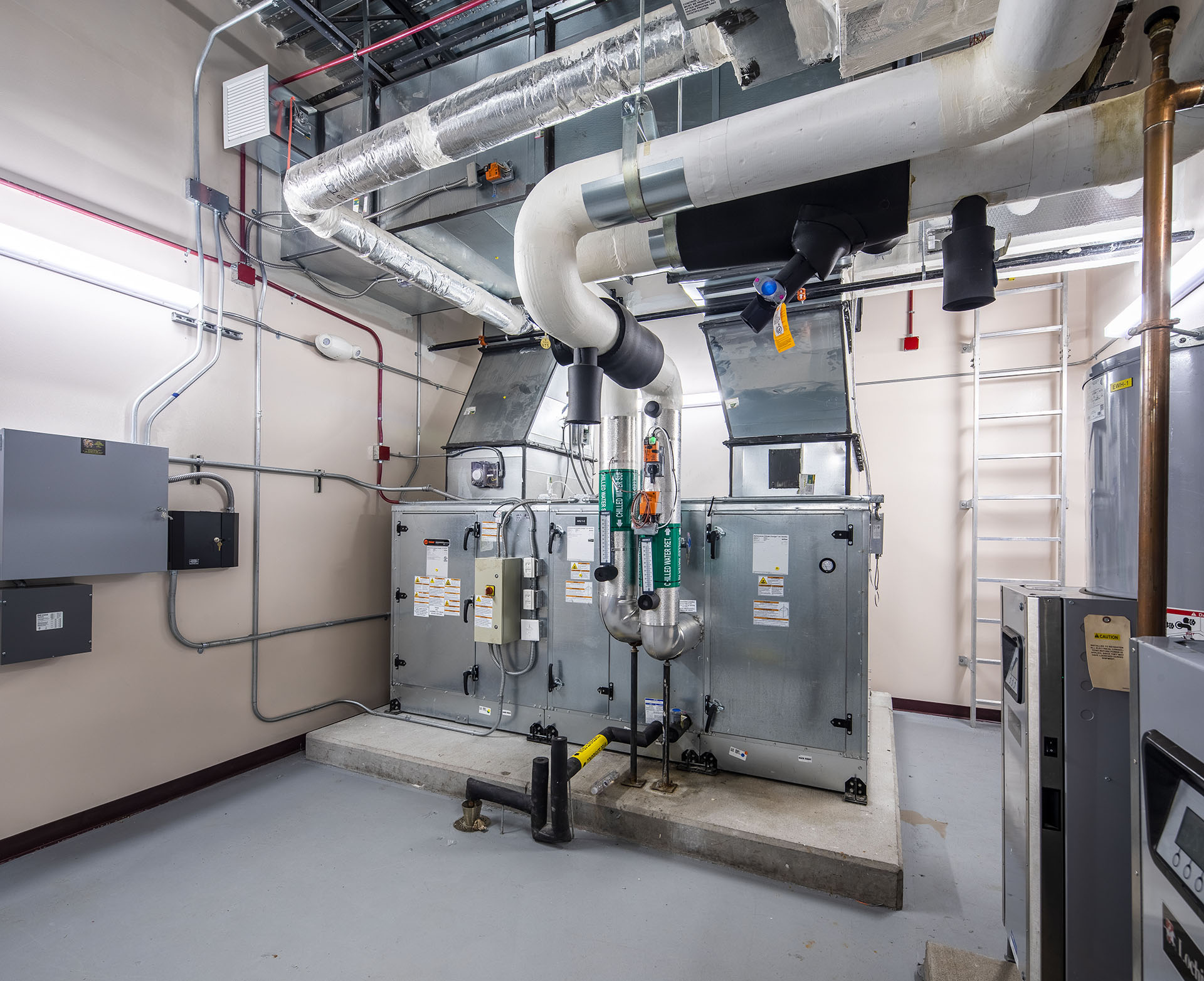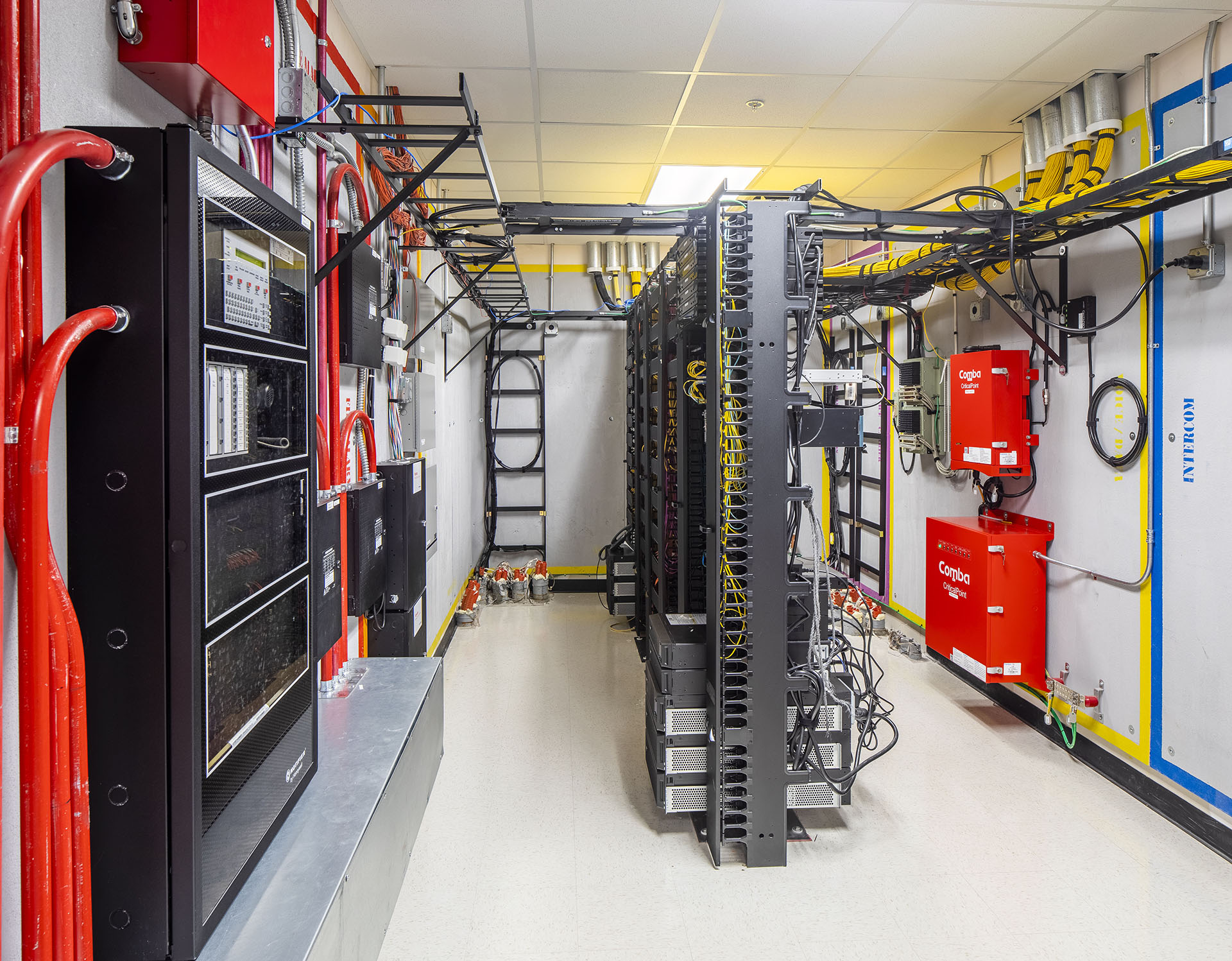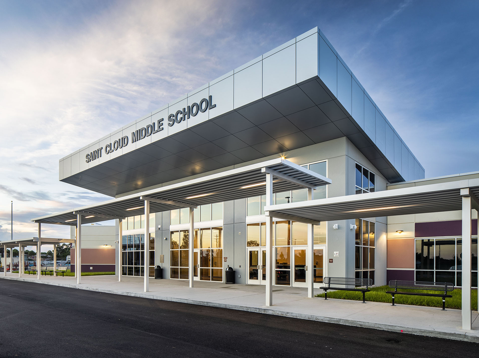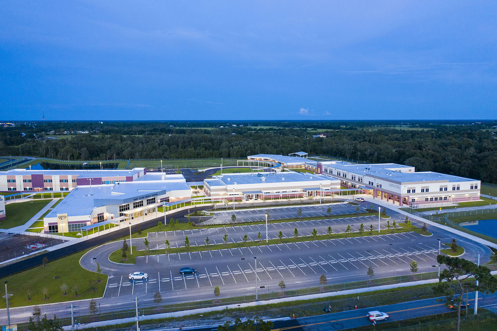Clancy & Theys was selected to construct and renovate St. Cloud Middle School. The new state-of-the-art facility, built on a 17-acre site in two comprehensive phases, features 130,000 SF of academic space and 1480 innovative student stations.
Construction included building the school’s new 17,000 SF shared cafeteria and commercial kitchen. The new 98,000 SF classroom and the academic building include a new single-story administration building with a bullet-resistant glass curtain wall designed to provide a sense of openness while maintaining security. The facility has a new media center and a two-story classroom building designed for mixed grade-level instruction with flexible classrooms featuring moveable furniture and innovative technology. The teachers can access a centrally located private conference space and work areas. Additional features include a new music suite, art classroom, and a multi-purpose room built for educational use or faculty training.
During construction, building 5 underwent a complete renovation of its classroom spaces. This renovation included significant upgrades to the existing 14 classrooms, including installing a new fire sprinkler system and updating the communication system and classroom technology. The gymnasium underwent a complete renovation, including a new locker room. Phase II of construction included significant site improvements to renovate playfields, create a new bus and parent loop, create new parking, and upgrade the storm system, fire, and main water loop.
