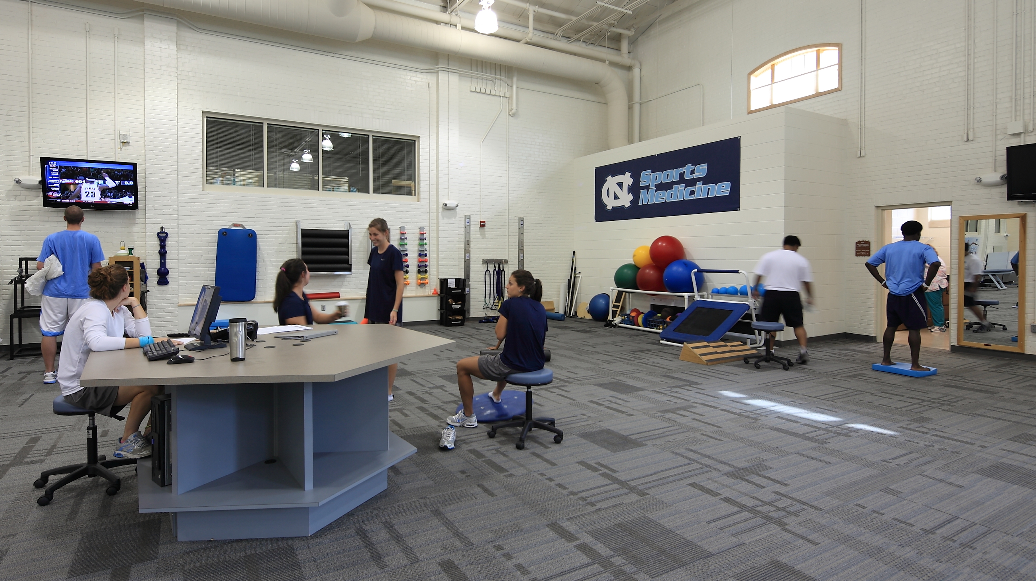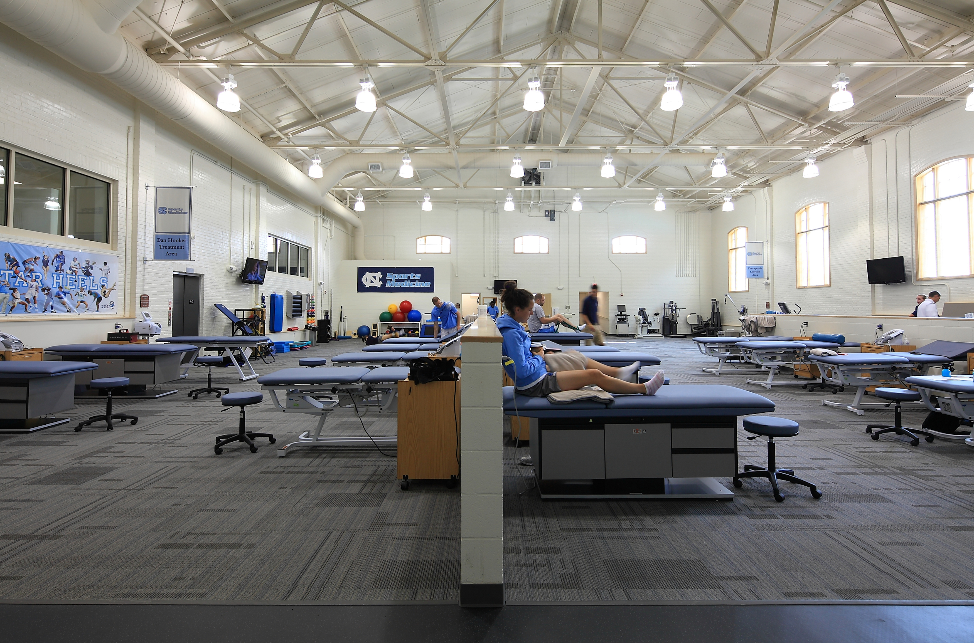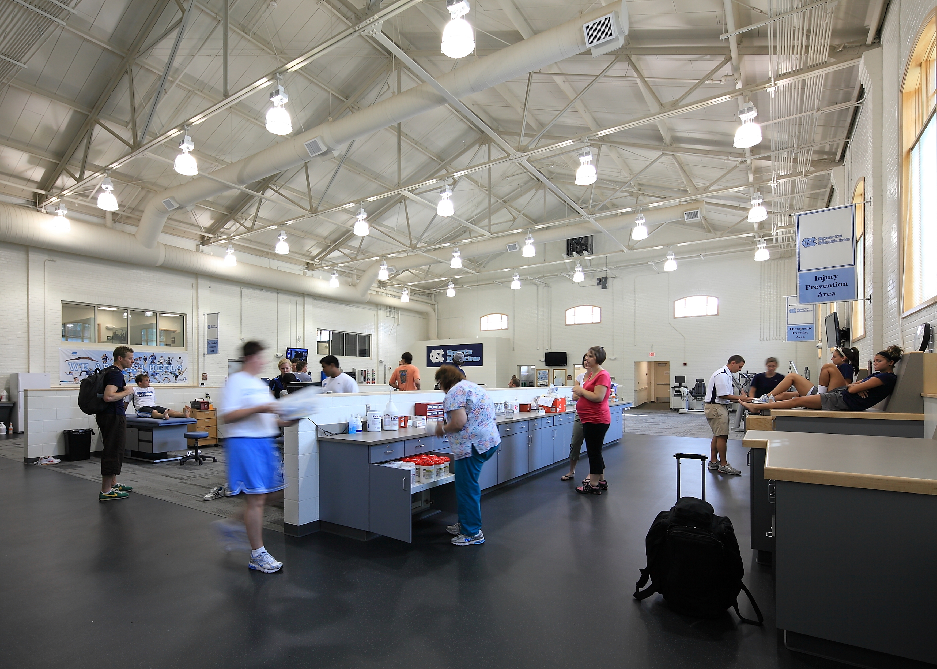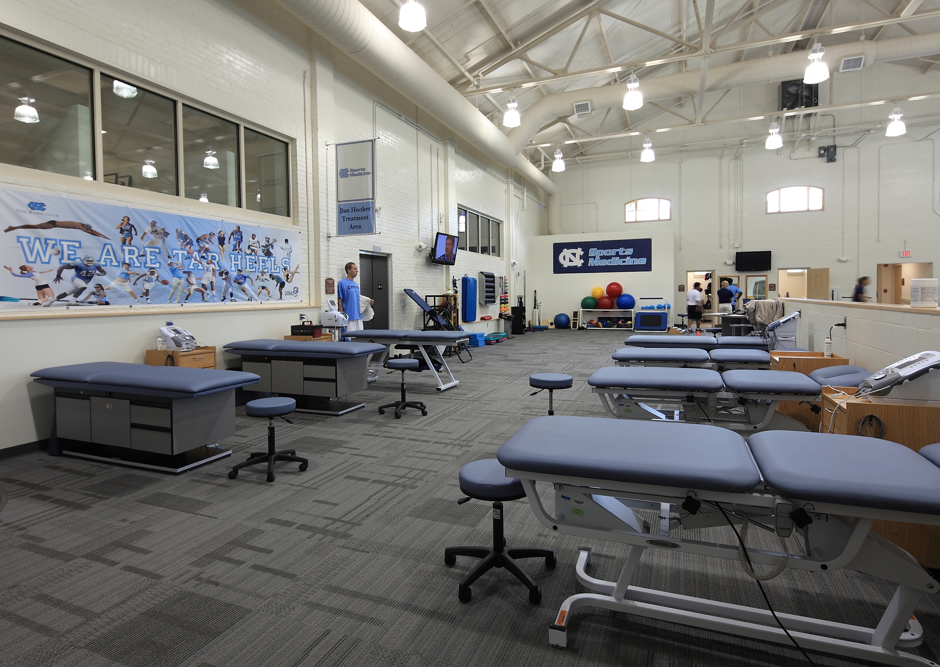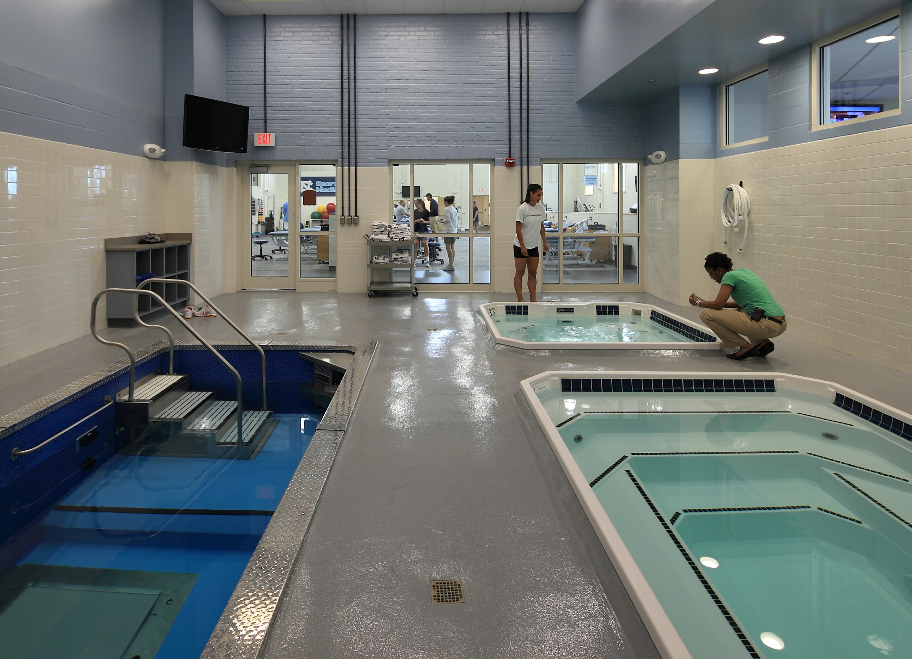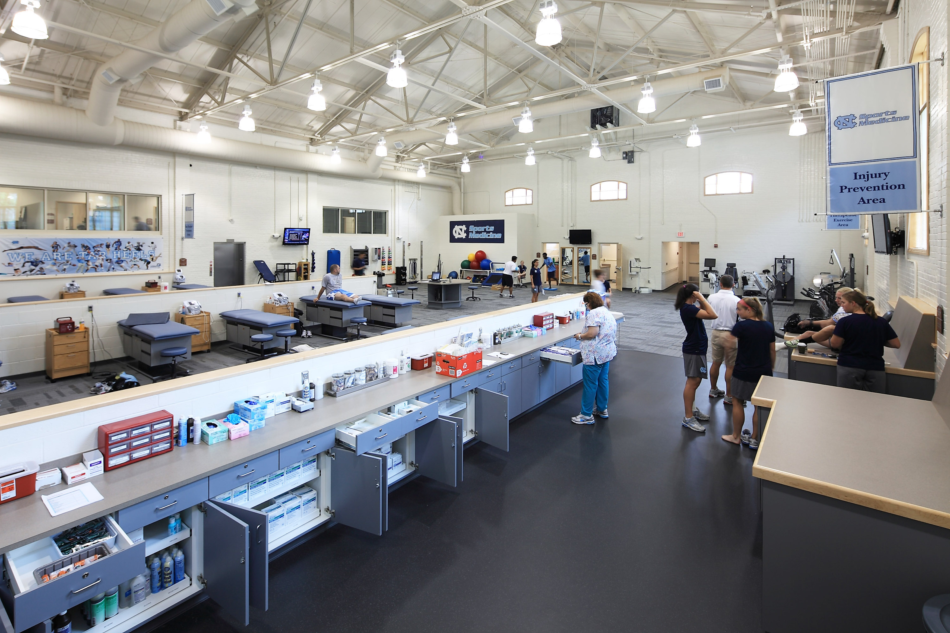Overview
Clancy & Theys Construction Company completed a Construction Manager at Risk for the Stallings-Evans Sports Medicine Facility. The project converted the gym floor (approximately 4,900 SF) and the large area above the gym (approximately 3,000 SF) into a facility which includes a new athletic training room, a nutrition clinic, a physician’s office, staff office space, teaching laboratory, and conference room. The facility is unique in that it functions as a clinical and educational facility to be shared by Athletics, Exercise and Sports Science, and Student Health Services.
Project Details
Location: Chapel Hill, North Carolina
Architect:
CRA Associates
Size: 7,900 SF
Share this project:
You may be interested in...
