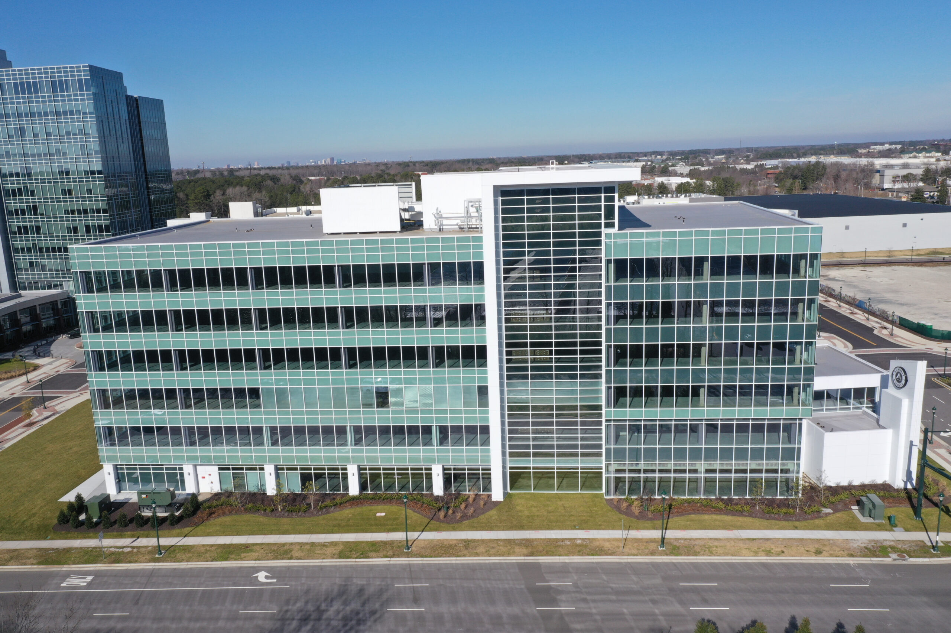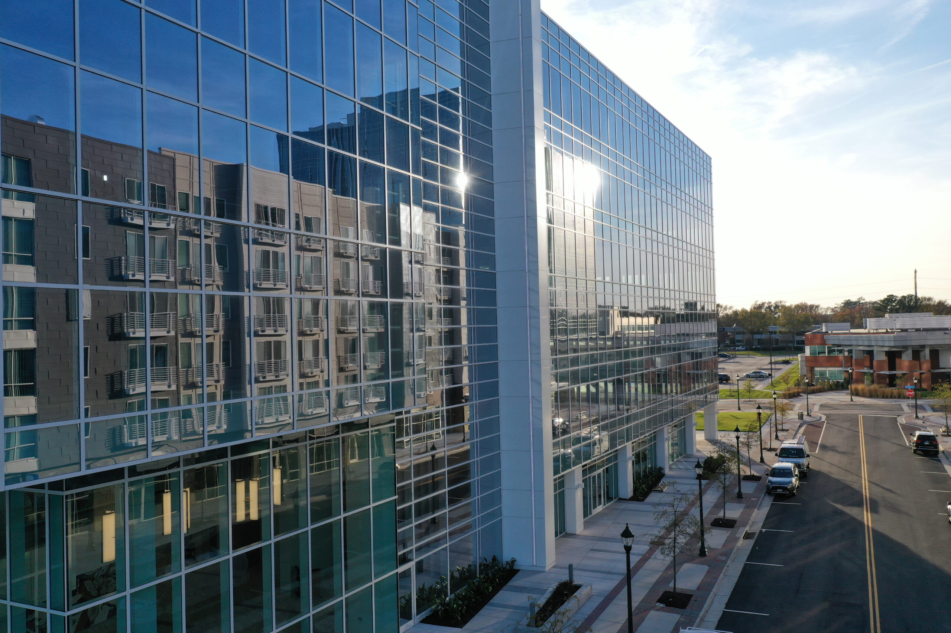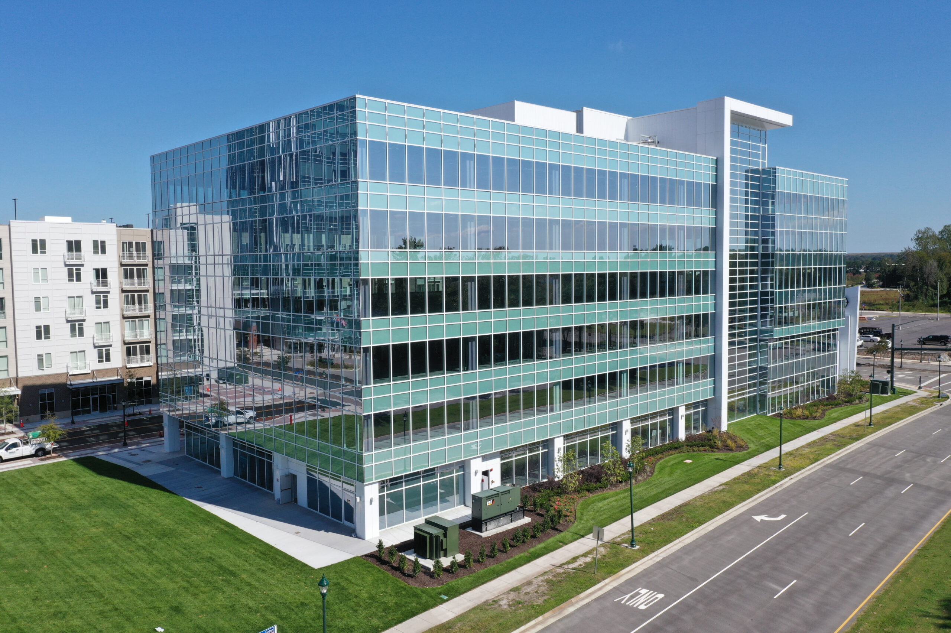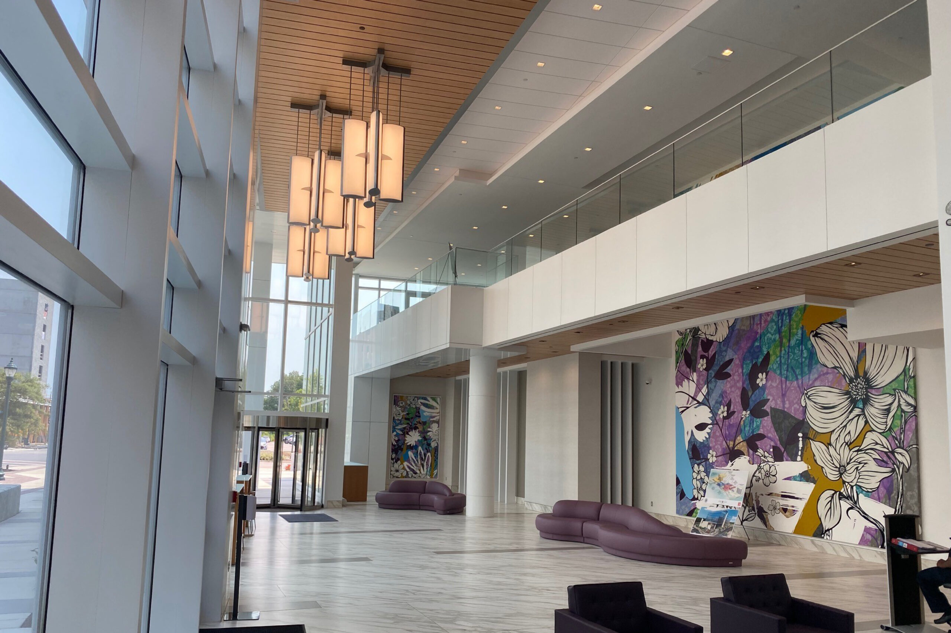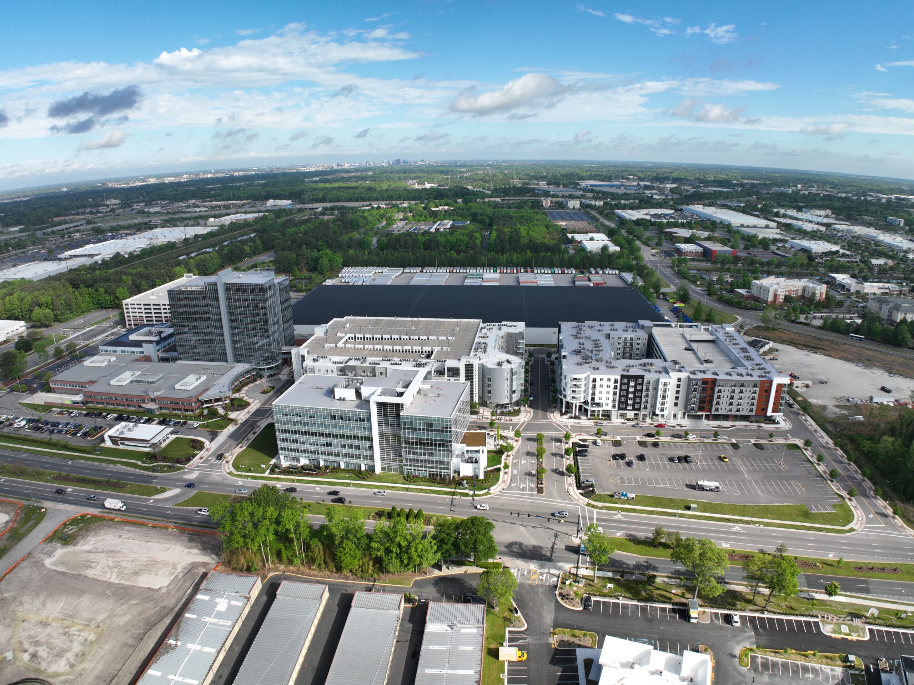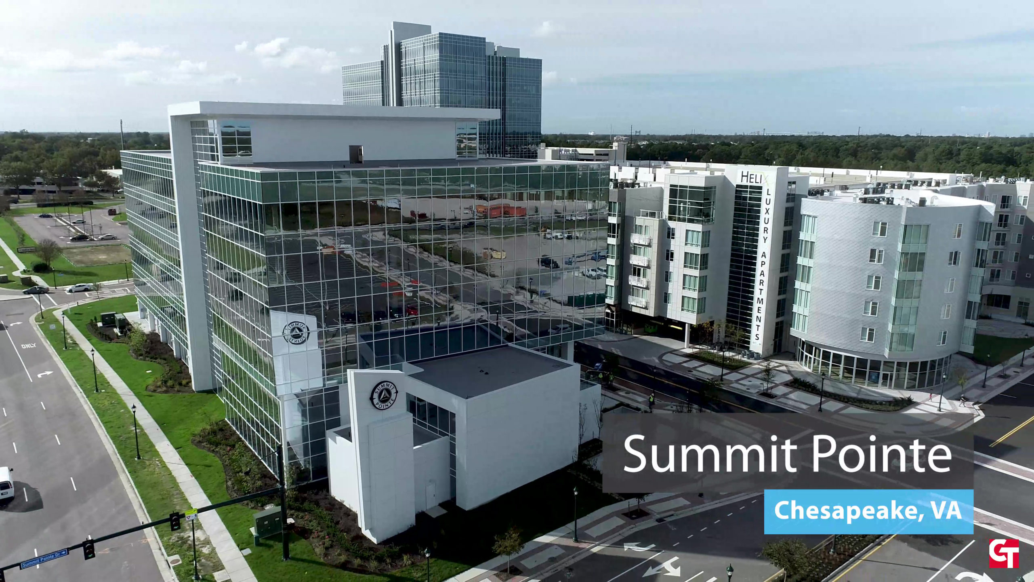Overview
555 Belaire is one of Summit Pointe’s premiere office spaces between Volvo Parkway and Belaire Avenue. The construction of this 167,228 SF office tower included the core and shell of Class A office space on floors two through six, with a distinctive multi-story lobby with a monumental staircase. The second floor offers panoramic views of the lobby. The conference room on the second floor and all areas offer full-height windows overlooking the high-end streetscapes, which feature stunning landscaping and art that transform the location into an urban lifestyle community.
Awards:
- The Hampton Roads Association for Commercial Real Estate’s (HRACRE) Award of Excellence in the Best Commercial/Office/Industrial Building category
- The Associated Builders and Contractors Virginia Chapter’s (ABCVA) Merit Award of Excellence in the Commercial ($20 million & over) category
You may be interested in...
