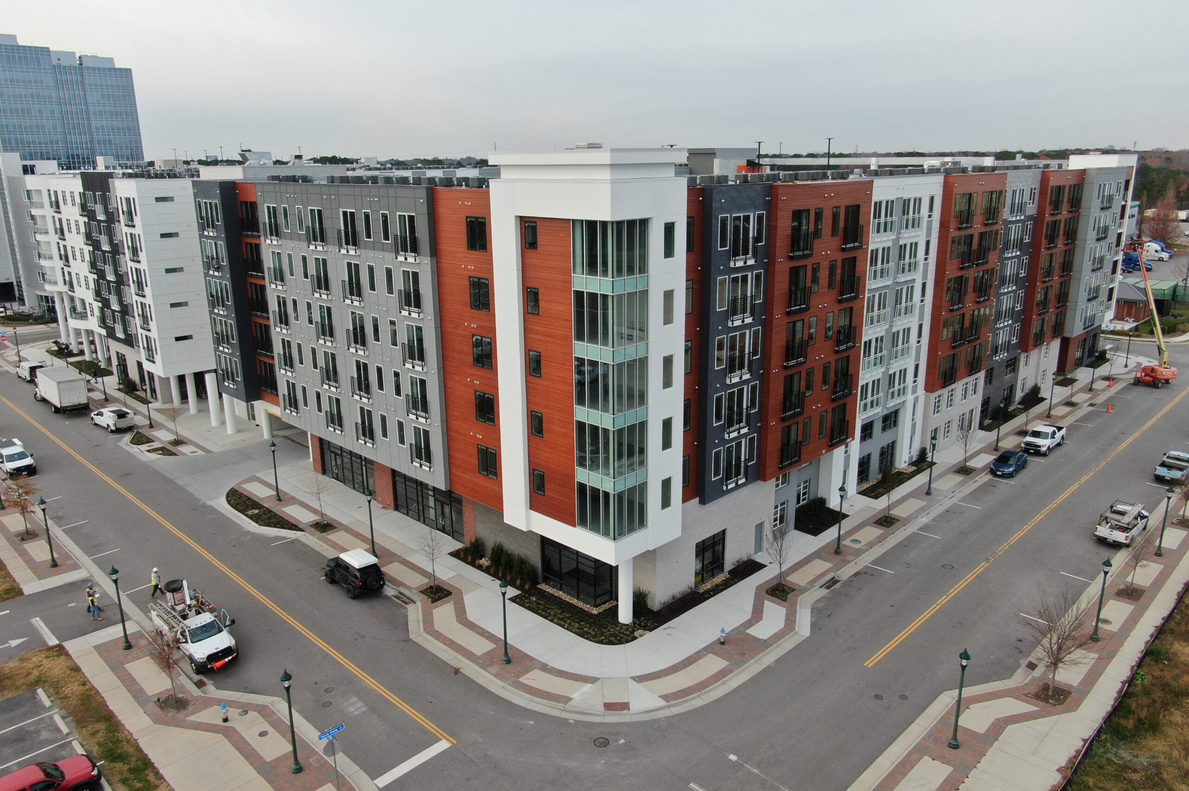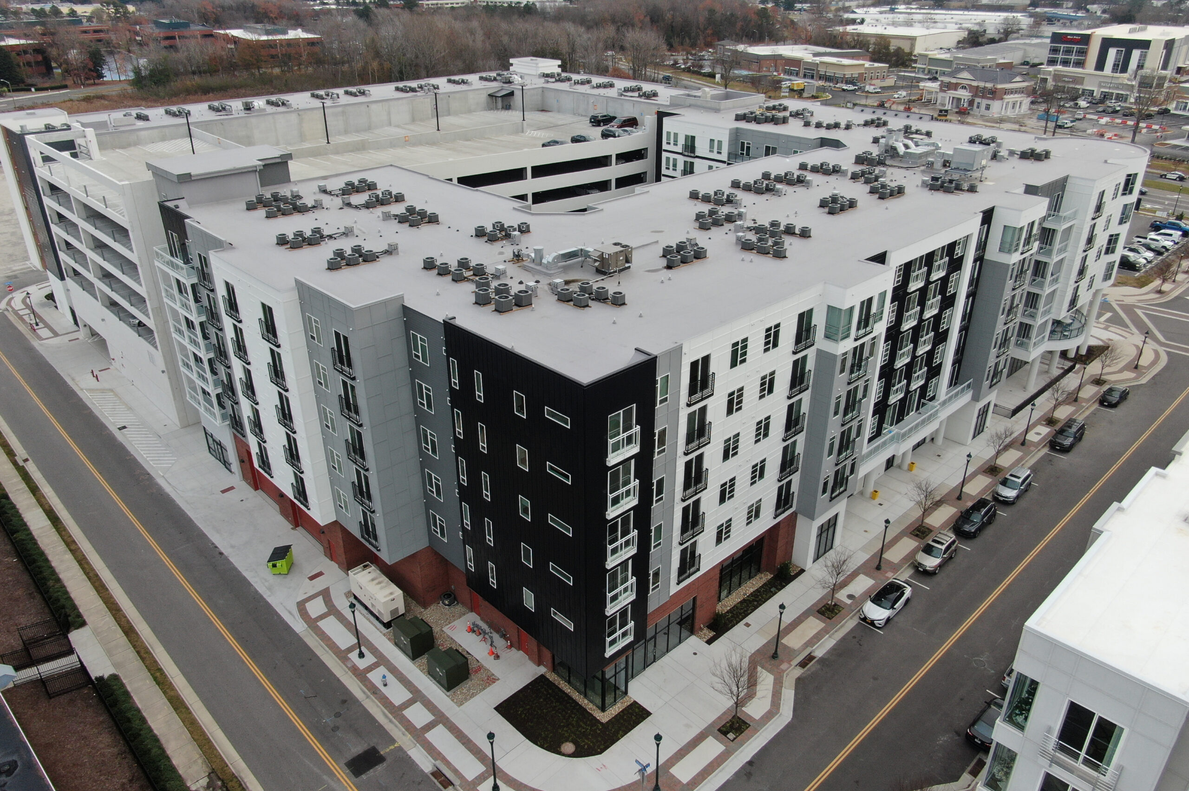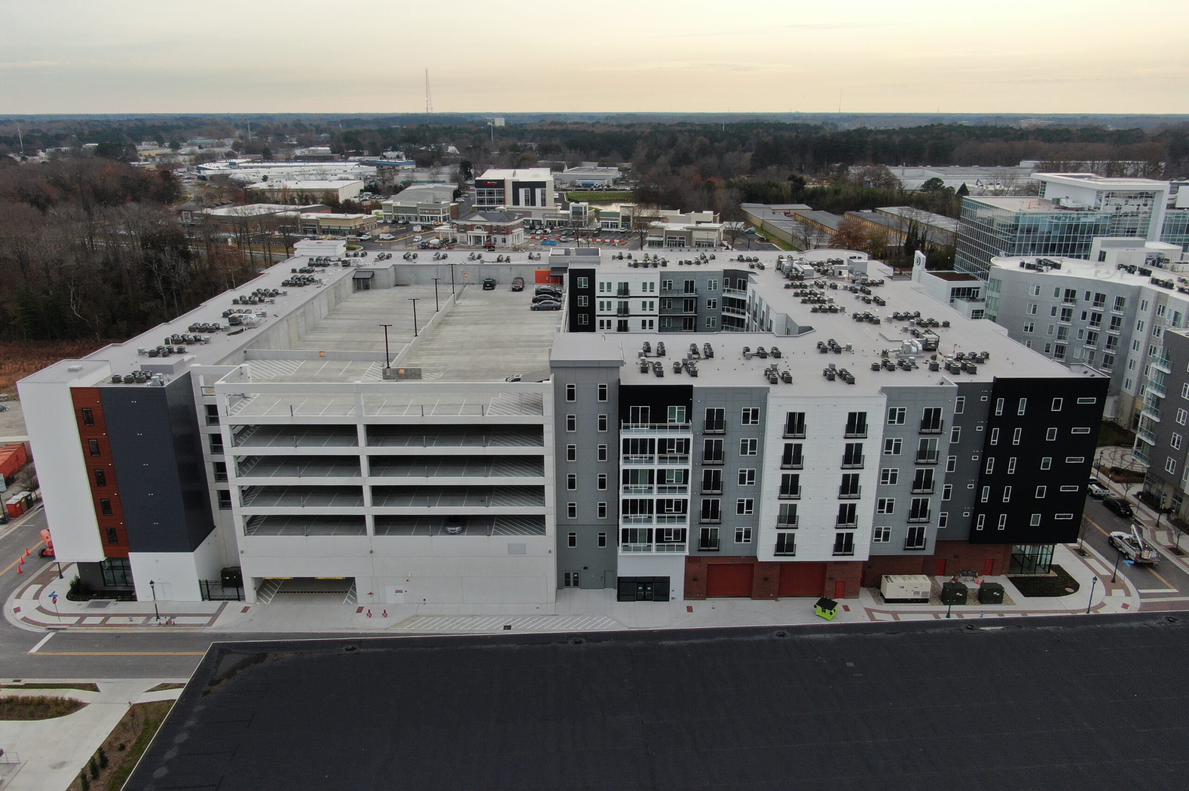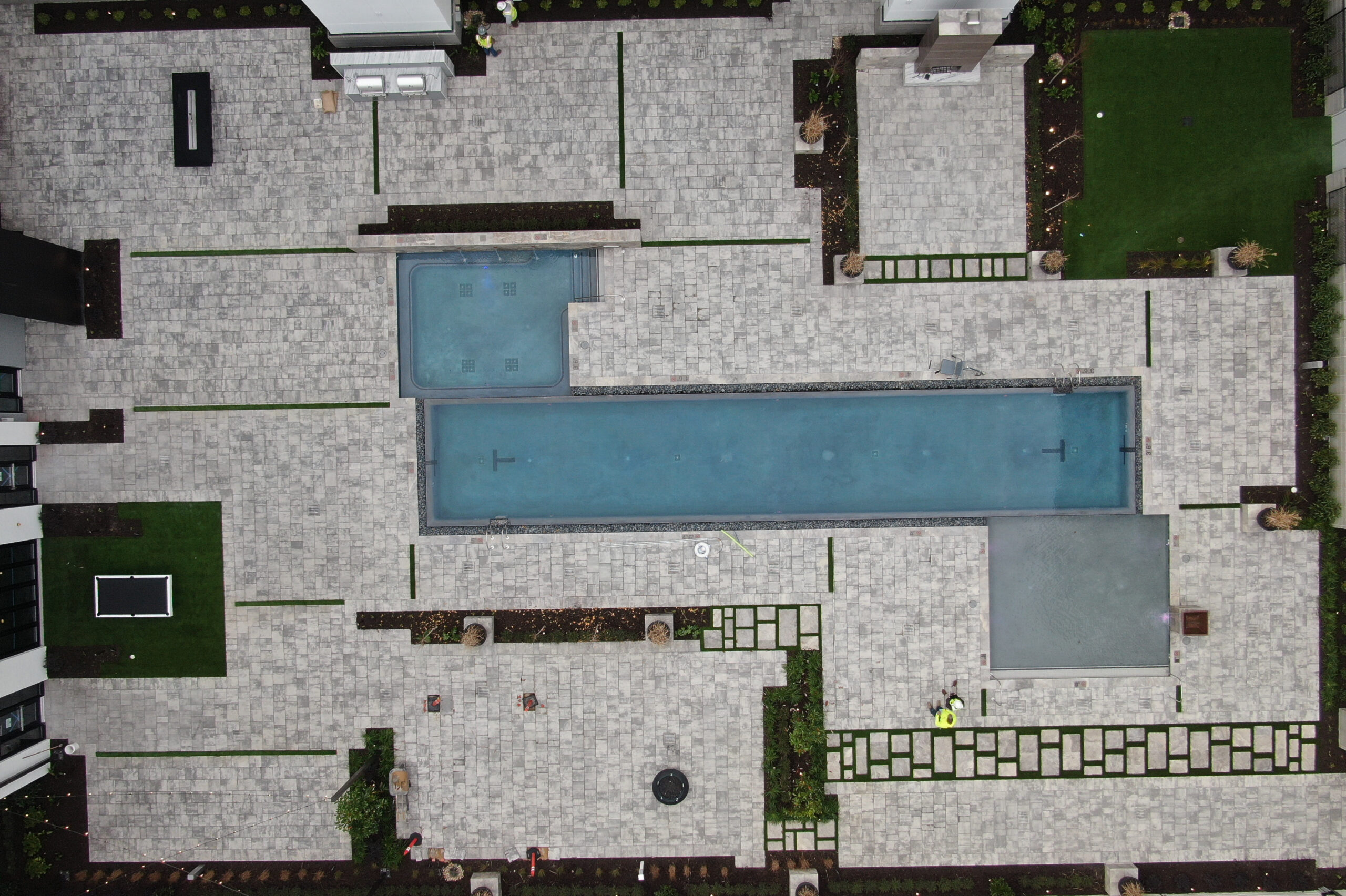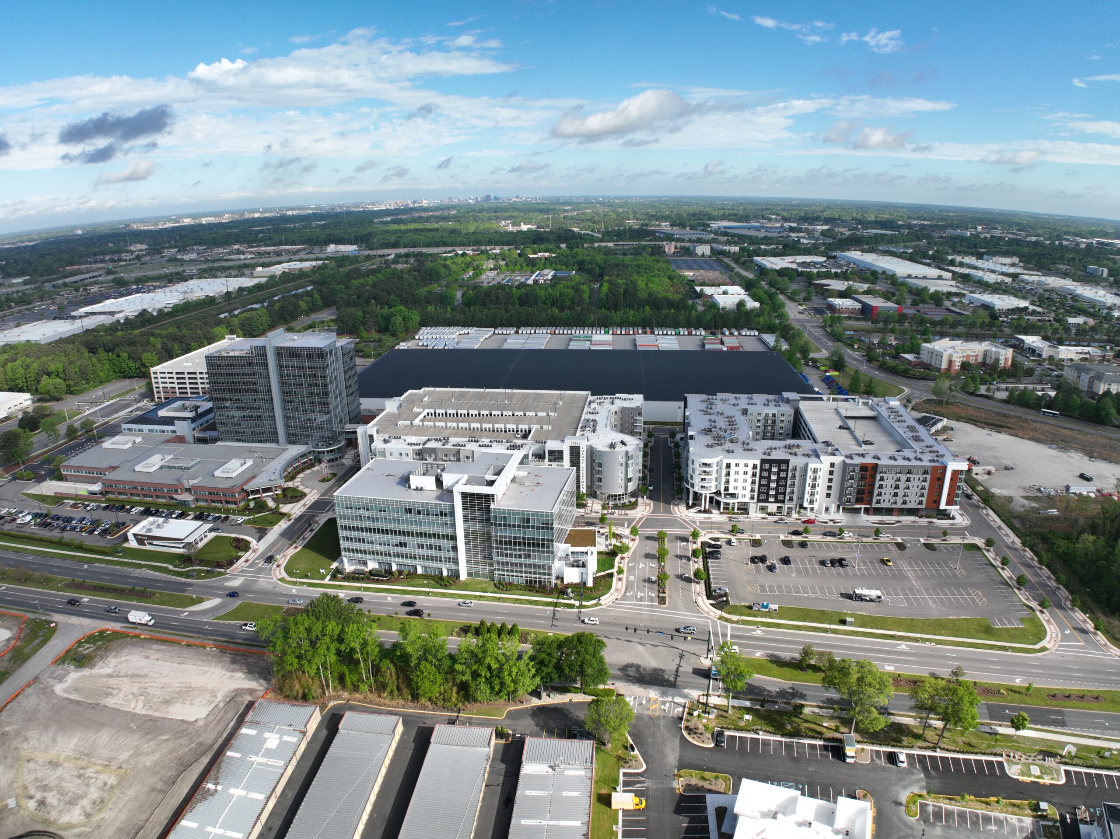As part of the Summit Pointe mixed-use community, this project included the simultaneous construction of two apartment communities, Mosaic and Vista, along with a parking garage and retail space.
The Mosaic is a 220,000 SF, six-story building with 167 one-, two-, and three-bedroom apartments with Juliette and walkout balconies overlooking a dramatically designed interior courtyard. The courtyard amplifies an urban lifestyle with a resort-style swimming pool, lap pool with infinity edge, cabanas, fire pits, dog walk, and dog-wash station. All units have direct access to a parking deck on each floor level.
Encompassing a portion of an entire city block with a focal point at the corner of Belaire Avenue and Summit Pointe Drive, Mosaic is the second lifestyle community at Summit Pointe to combine beautifully designed floor plans with a distinctive amenity package that also includes a clubhouse, fitness center, and concierge services.
Vista is the third residential community at Summit Pointe, with 103 units within the 110,000 SF building. It offers eight residences designed as two-story lofts with street-level access. The upper-floor apartments have unique floor plans with direct access to a parking deck on each level. Vista has its lobby at the corner of Terra Vista Drive and Palladium Avenue and all-level access to the Mosaic amenities and parking deck.
These adjoining apartment communities wrap a 185,000 SF garage with 515 spaces and feature 25,000 SF of distinctive ground-floor retail spaces, which include Cork and Bull, X-Golf, medspa810, and Sweet Spot.
Awards:
- The Hampton Roads Association for Commercial Real Estate’s (HRACRE) Award of Merit in the Best multi-family/Commercial Housing Project category
- The Associated Builders and Contractors Virginia Chapter’s (ABCVA) Award of Merit in the Mixed-Use ($50M+) category
