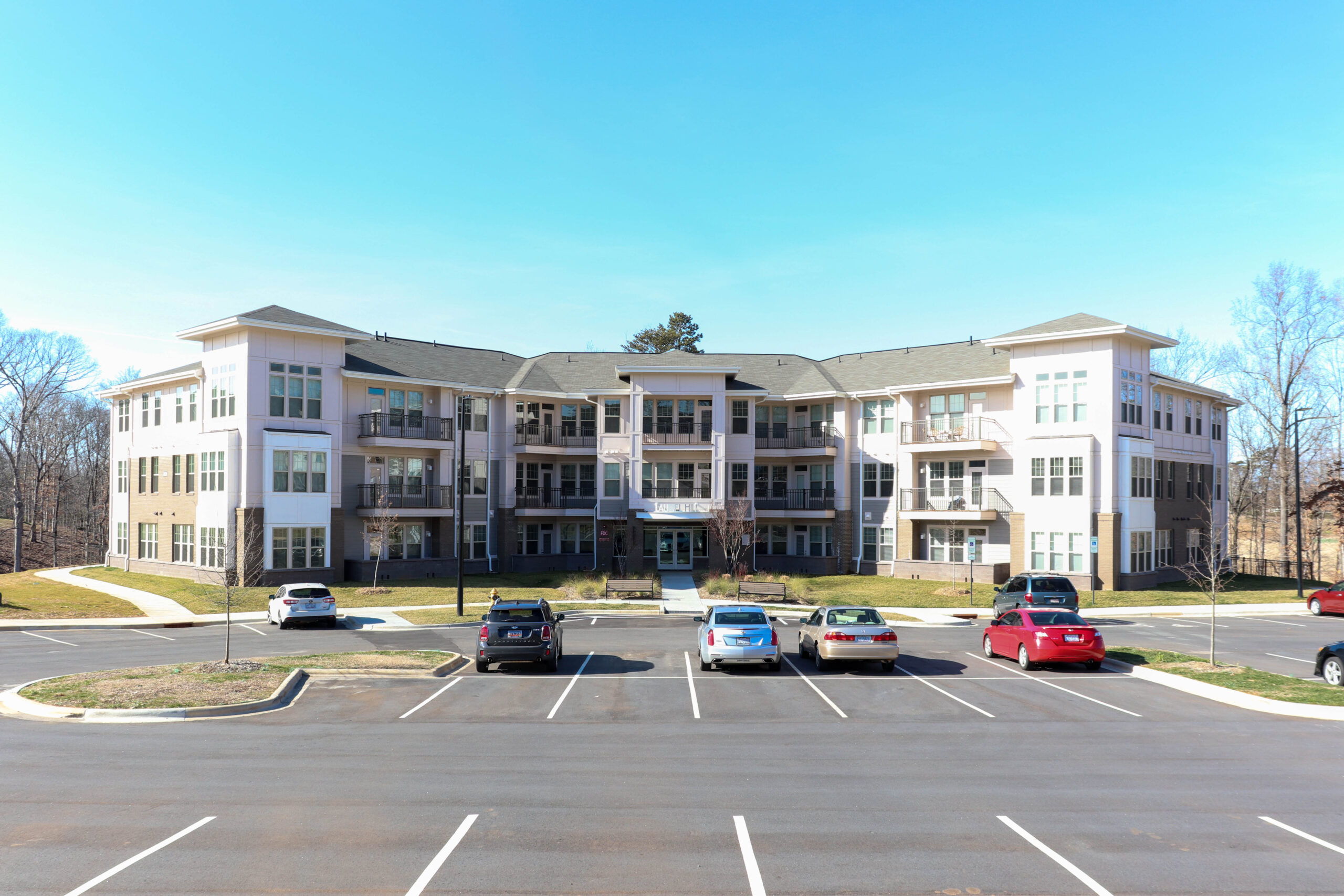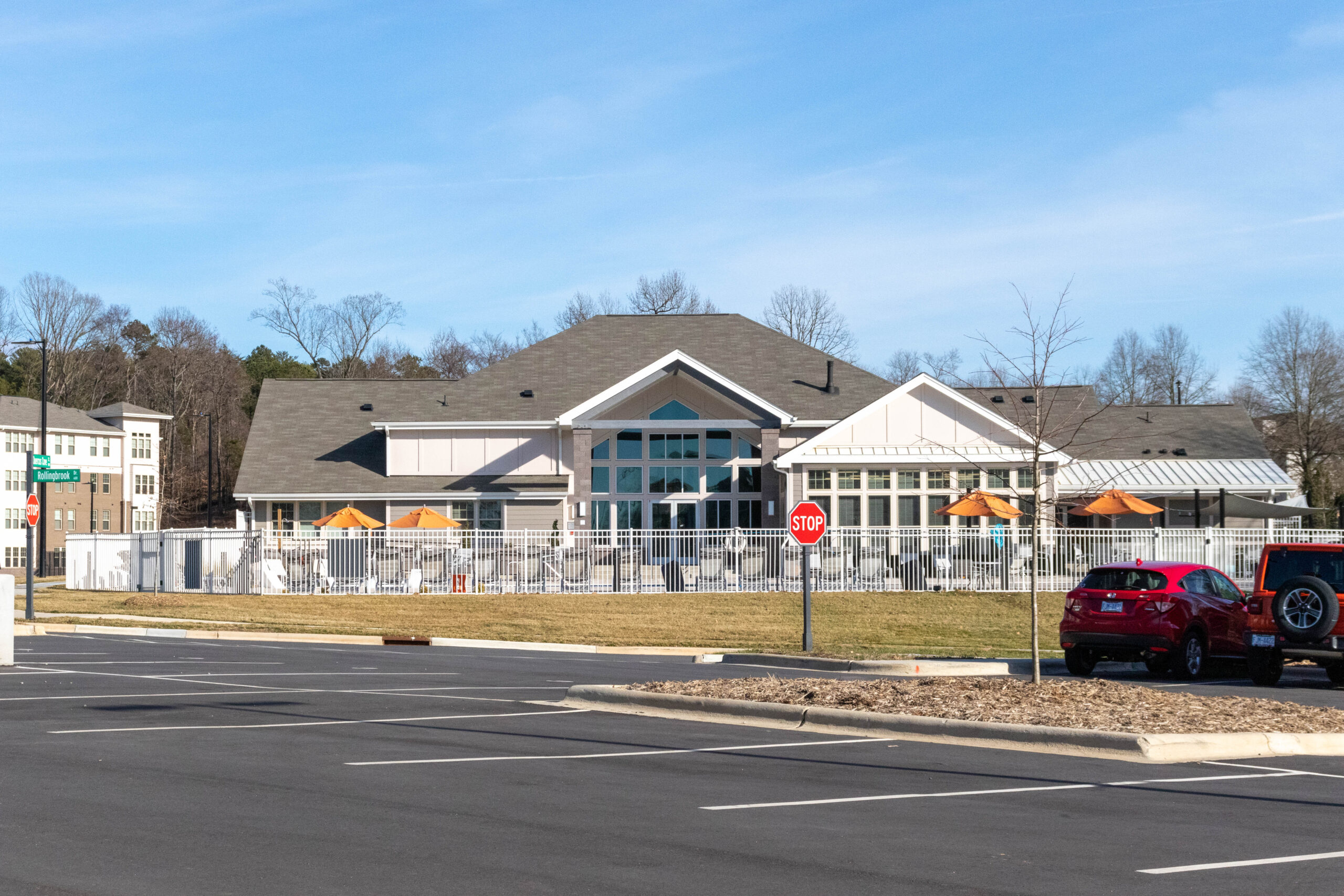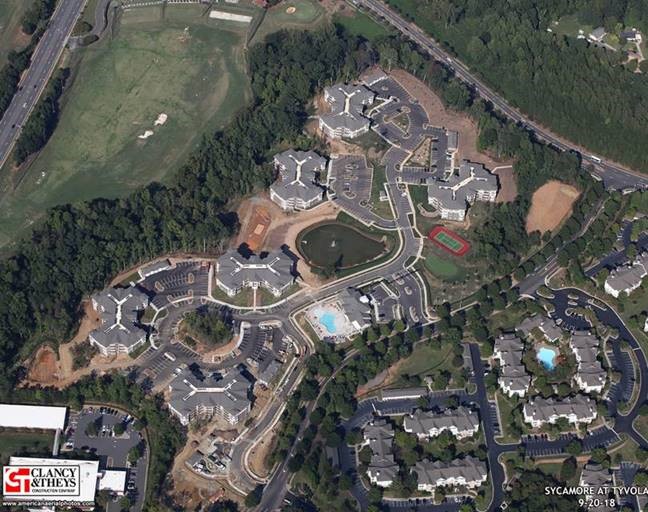Sycamore at Tyvola represents an investment in quality living, this multi-family development offers an exceptional living experience in a picturesque setting. The community is comprised of 288 apartment units, spread across a sprawling 30-acre site. These units are distributed among six architecturally distinctive “X” shaped buildings, each showcasing a blend of Hardie board siding and modular brick veneer. This combination not only enhances the aesthetic appeal but also ensures durability and low maintenance. To follow the natural slope of the land, the architectural layout of the buildings incorporates a ¾ split design.
The heart of the community is anchored by a central clubhouse that serves as a hub for social interaction and relaxation. Adjacent to the clubhouse, residents can enjoy a large, resort-style pool, perfect for unwinding and soaking up the sun. For those who enjoy outdoor activities, the development features a putting green and tennis court, catering to both casual and enthusiastic players. At the center of the site lies a wet pond, adorned with a tranquil fountain that serves as a focal point, enhancing the overall ambiance of the community. Surrounding the pond is a nature trail, inviting residents to immerse themselves in the natural beauty of their community.
Sycamore at Tyvola also prioritized convenience with thoughtfully designed mail and package kiosks, four spacious garages provide ample parking and storage space, while a dedicated maintenance building ensures that all aspects of the community are well cared for.



