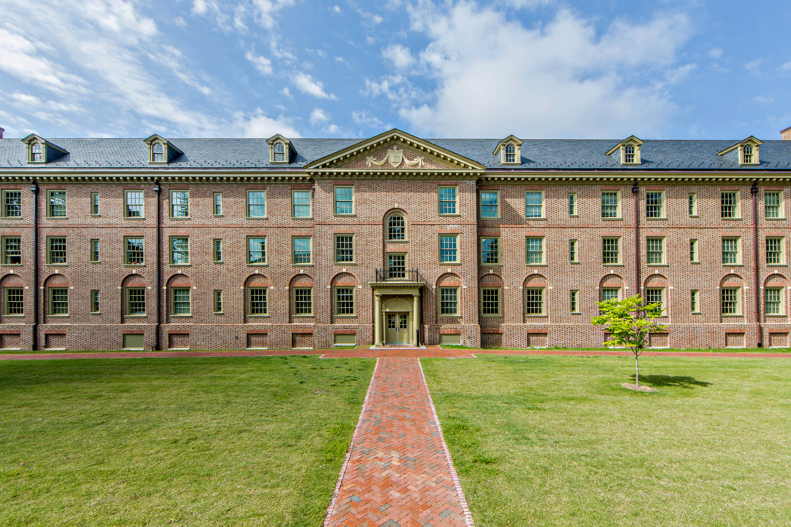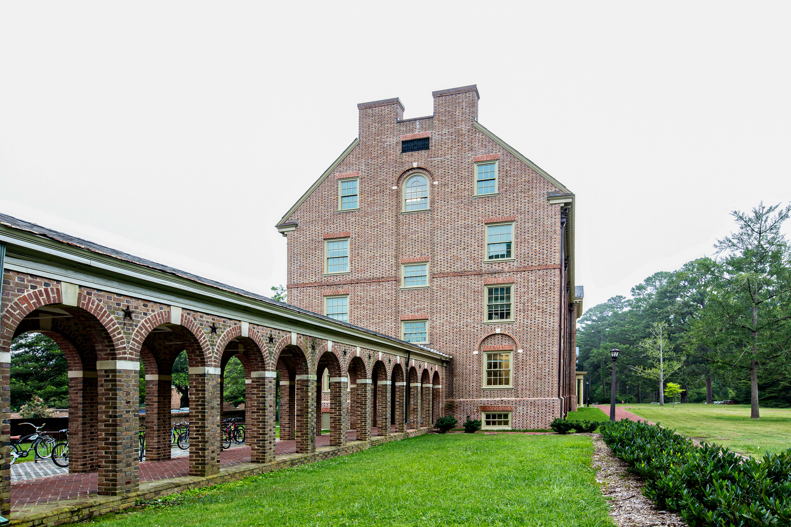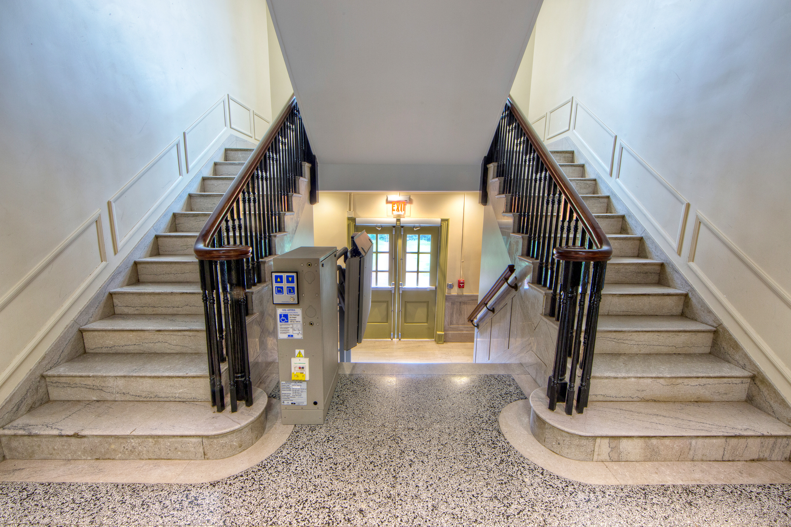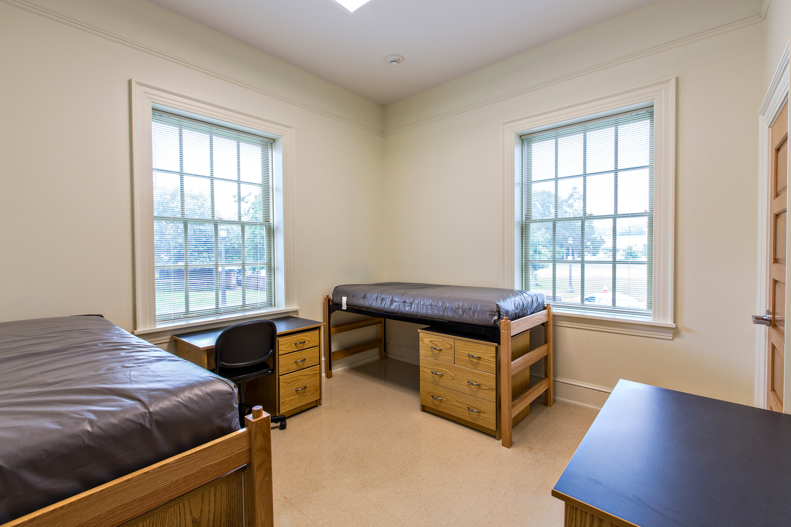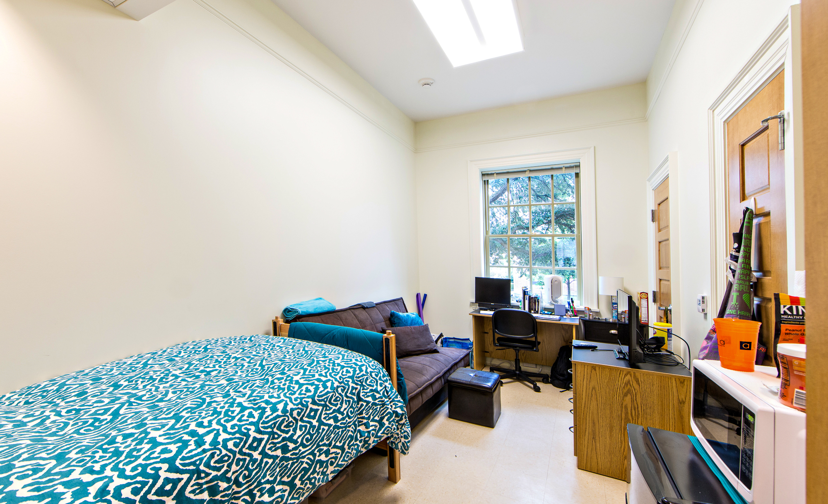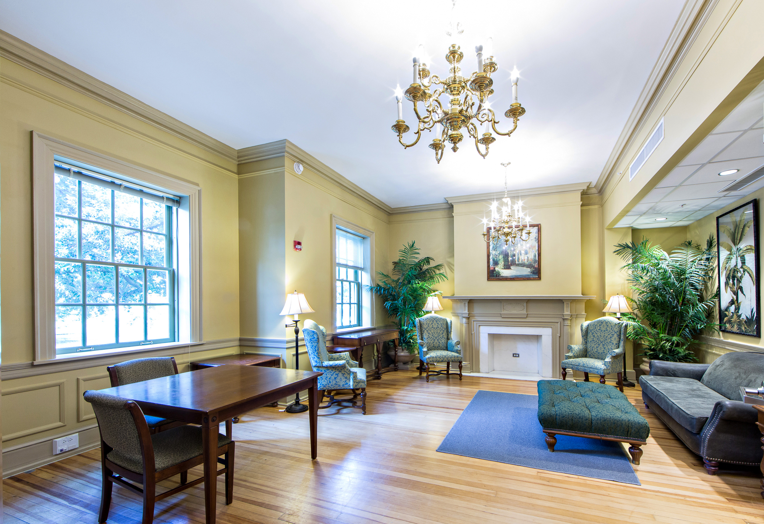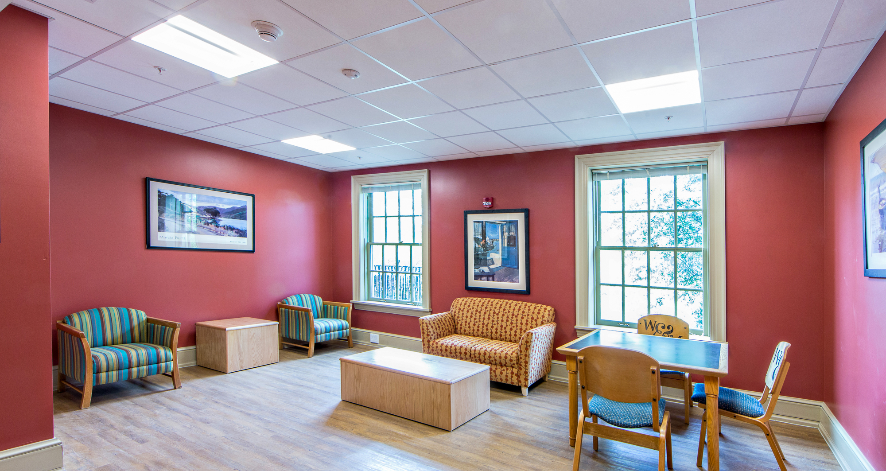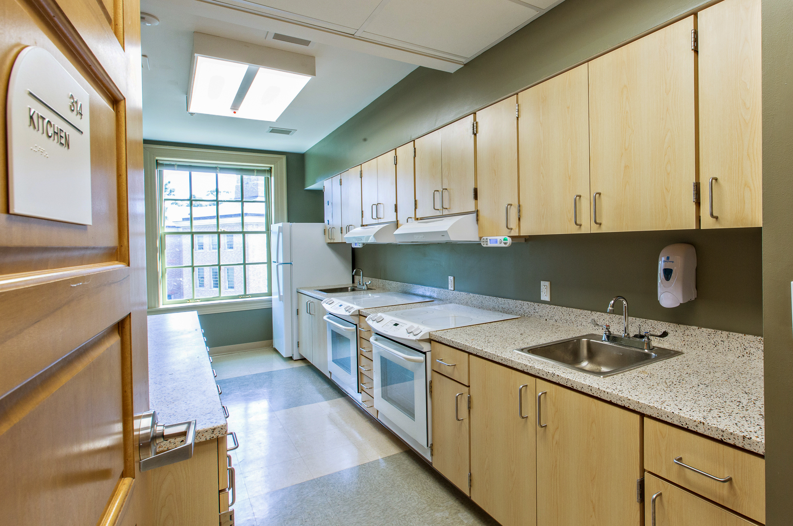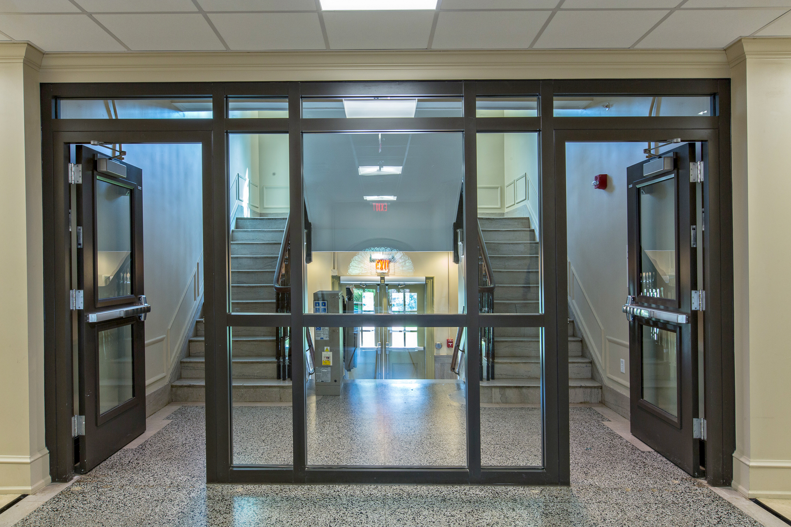Originally built in 1930, Chandler Hall first opened as a women’s dormitory in 1931. The building was partially renovated in 1978; however, the work completed in 2015 was the first complete renovation of the historic, now coed dorm.
The building posed many challenges due to its historic conditions and constrained site. We coordinated closely with the College when student parking at the front of the building was needed for deliveries or crane operations to hoist equipment. BIM coordination was employed during preconstruction and demonstrated that running plumbing risers for each bathroom suite was necessary to provide overhead clearance in the hallways and dorm soffit space for the outside air duct, mechanical, electrical, and fire suppression systems. During demolition, it was discovered that the original CMU walls’ integrity was compromised during the 1970s renovation, which left large, gaping holes disguised by the plaster. Clancy & Theys proposed demolishing these walls and rebuilding them with LG metal and drywall partitions, as well as installing drywall laminate throughout the dorm and hallways to provide the most consistent finish from the new wall to the existing wall. The College enlisted a consultant to perform a hygrothermal analysis on how the new mechanical system and framed-out double-wythe brick walls would impact the exterior wall assembly. Their recommendations included maintaining a 1” air gap between framing and the interior face of the brick wall and installing a smart vapor barrier over the insulated wall in the living spaces. In the bathrooms, the ceramic wall height was reduced to wainscot, and wool insulation was installed to allow more air to change in the cavity and mitigate moisture accumulation.
The building was completely closed during construction, which was necessary to complete the extensive renovations, which included a full-scale asbestos abatement to facilitate modernized MEP, fire alarm, and suppression systems. Exterior work incorporated replicated wood windows with divided lites to maintain historic aesthetics. The facade was enclosed in scaffolding to accommodate the removal and reinstallation of a Buckingham slate roof and cornice woodwork. Cornice and dormer wood was replaced with rot-resistant wood to match the original design. Masonry jack arches, mortar point-ups, and the wheelchair-accessible paver walkway were replaced. Unique interior features include maple wood five-panel doors, multi-piece wood door trim, window and floor base, communal kitchens with new cabinetry and countertops, four wheelchair accessible suites with wheelchair lift at main entry, new exterior wood doors with glazing for a brighter central lobby, crown molding in public spaces, electrical and data wire molding incorporated into the wood base, replicated wood picture molding in all rooms and along grand stair wainscot and LED light fixtures. The original flooring was cleaned and polished in all public spaces.
Despite these obstacles, we successfully revitalized this 151-bed, 40,630 SF dormitory without losing its historic charm—a feat of which we are incredibly proud.
