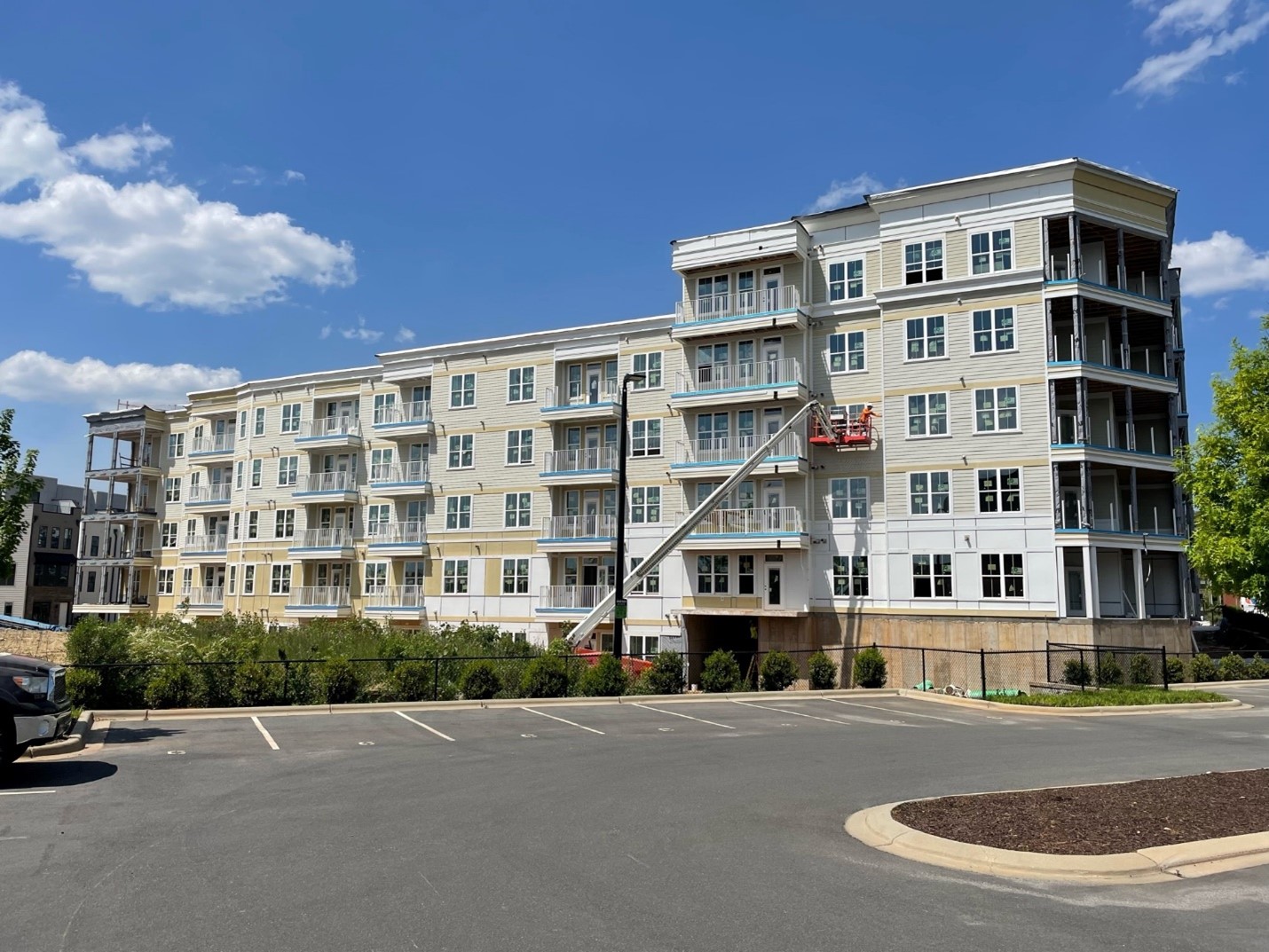Clancy & Theys Construction Company is currently constructing The Everly, a prestigious multi-family development poised to redefine urban living in Charlotte’s vibrant South End district. Situated at the southwest intersection of Tryon and Tremont, Everly spans six stories and encompasses 253 units across 197,770 SF of space on a 2.42-acre lot. Designed as a podium-style, wood-frame structure in 1A construction, Everly includes a six-level parking deck to accommodate residents’ vehicles. The project’s amenities are tailored to enhance residents’ lifestyles, featuring a serene saltwater pool, well-equipped fitness rooms, and a thoughtfully landscaped courtyard.
Residents can unwind on screened-in porches or take in the neighborhood’s charm from spacious balconies and walk-up patios. Located within walking distance of South End’s renowned dining, entertainment, and transportation options—including the rail trail and light rail—Everly provides unparalleled access to the city’s best. This strategic location balances vibrant urban convenience with the tranquility of a residential neighborhood. The development team, including BB+M Architecture & Interiors, Seamon Whiteside Civil Engineering & Landscape Architecture, CM Engineering, and Wallace Engineering, collaborates under Clancy & Theys guidance to ensure Everly’s seamless integration into the evolving South End landscape.
Everly represents not just a new residential option but a lifestyle choice for those seeking to live their best urban life in Charlotte. With its expansive range of studios to three-bedroom residences and unmatched amenities, Everly stands poised to enrich the fabric of South End’s dynamic growth and community spirit.


