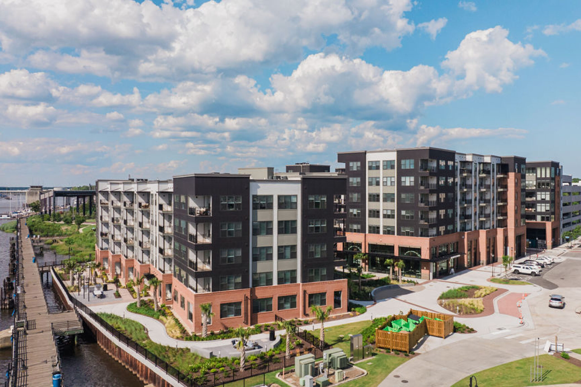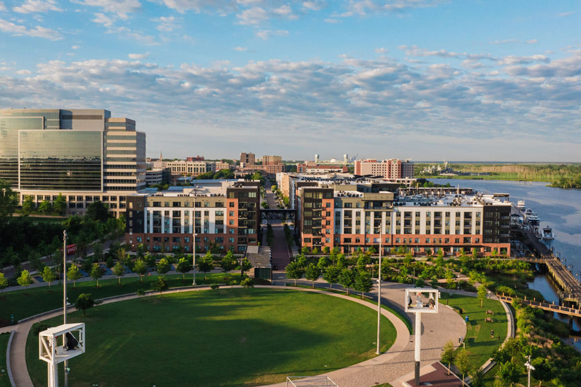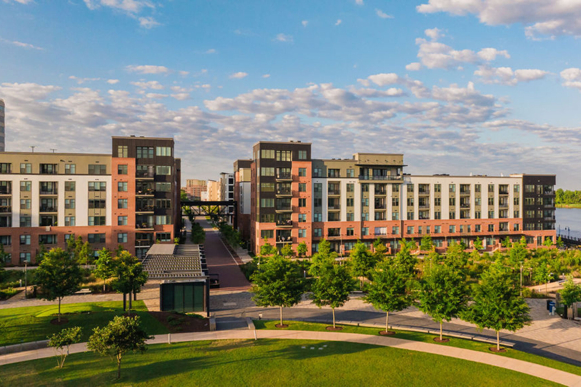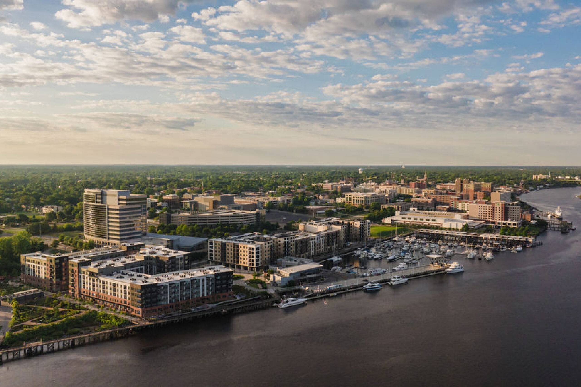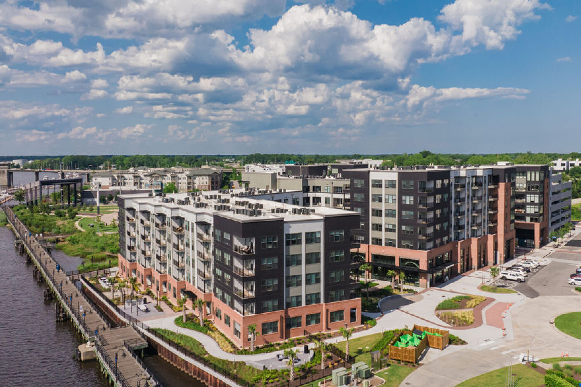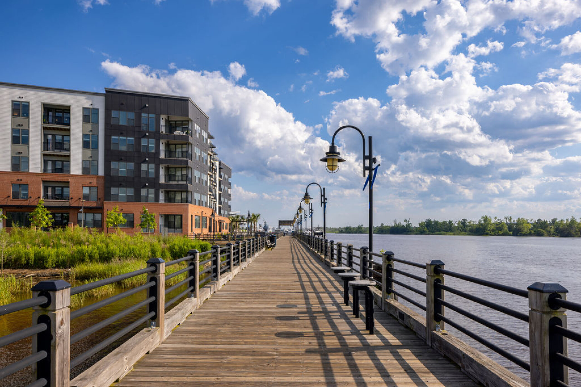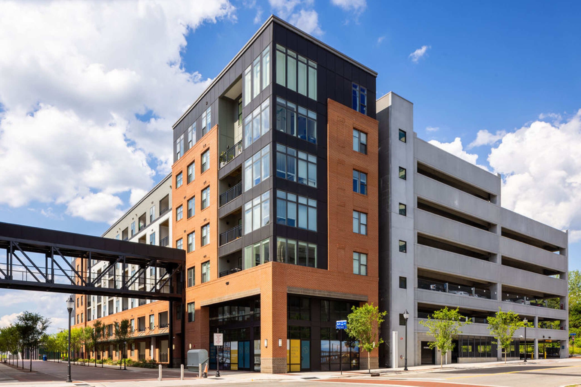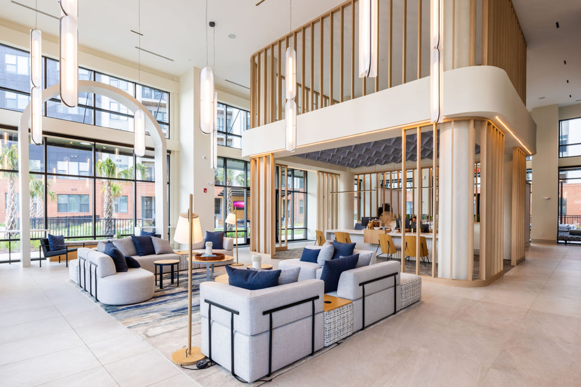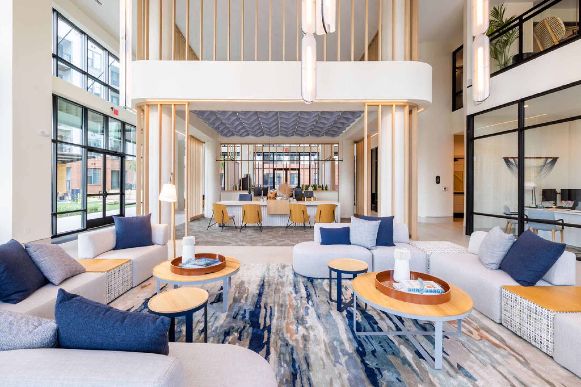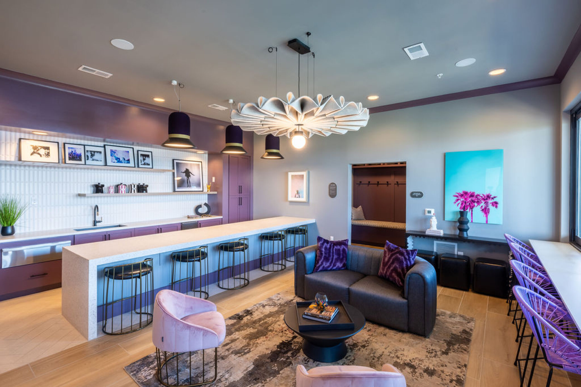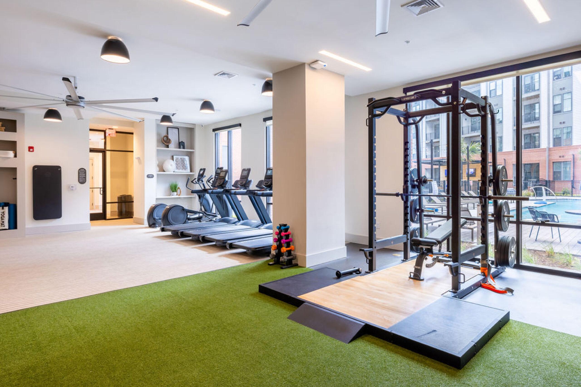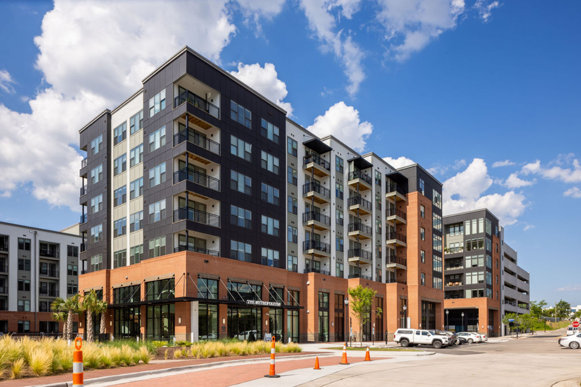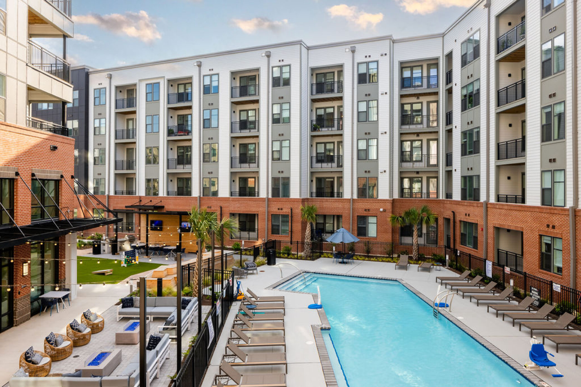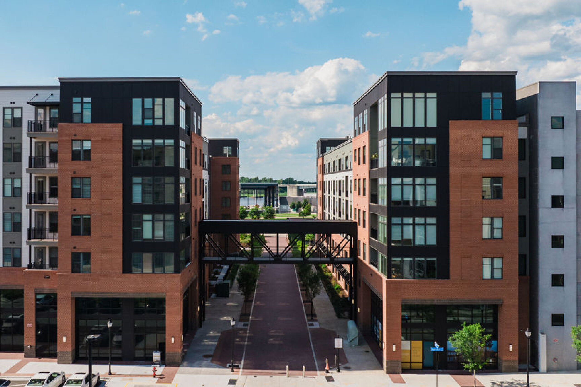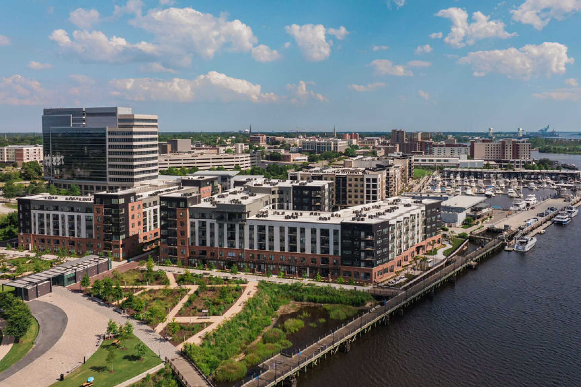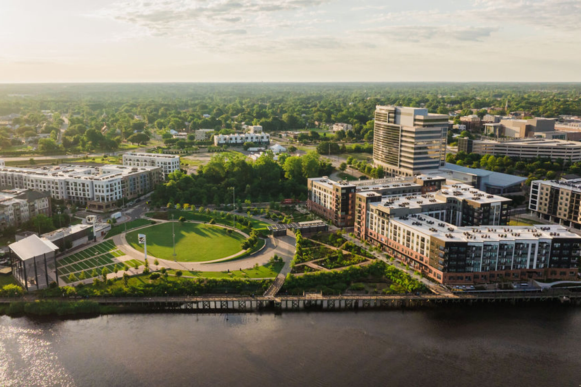The Metropolitan at the Riverwalk in downtown Wilmington, NC, is a testament to Clancy & Theys’ unwavering commitment to quality and excellence. This impressive development features 293 high-end multi-residential units, encompassing a total of 335,002 SF. The residential structure consists of five stories of wood framing over a slab foundation, alongside an additional five stories of wood framing over a podium supported by deep foundations, ensuring structural integrity and durability.
Designed as a vibrant mixed-use community, The Metropolitan includes 4,441 SF of ground-level retail space, adding convenience and energy to the area. Residents also benefit from a six-story pre-cast parking deck, spanning 153,698 SF and providing 488 parking spaces to accommodate their needs.
Inside, the residences showcase premium finishes that elevate the living experience, including luxury vinyl tile (LVT) flooring, sleek quartz countertops, stylish kitchen tile backsplashes, elegant tiled shower wall surrounds, and modern glass shower doors. Every unit offers private outdoor space, with balconies or porches, while select ground-level units feature walk-out patios that seamlessly connect to the award-winning Riverfront Park—another signature project completed by Clancy & Theys.
The Metropolitan offers a wealth of upscale amenities designed to enhance residents’ lifestyles, such as a resort-style pool, a state-of-the-art fitness center, beautifully landscaped courtyard lounge areas, an outdoor kitchen, and scenic riverfront grilling stations.
The exterior design blends classic and contemporary elements, featuring a striking combination of brick veneer and fiber cement siding that complements the surrounding waterfront environment. Notably, this project was developed on a Brownfield redevelopment site, highlighting Clancy & Theys’ expertise in transforming underutilized properties into thriving communities.
The Metropolitan at the Riverwalk stands as a shining example of thoughtful design, superior craftsmanship, and a forward-thinking approach to urban living. Clancy & Theys prides itself on building communities and is honored that this is the second project with Kettler Communities behind our Preston Ridge construction in Cary, NC.
