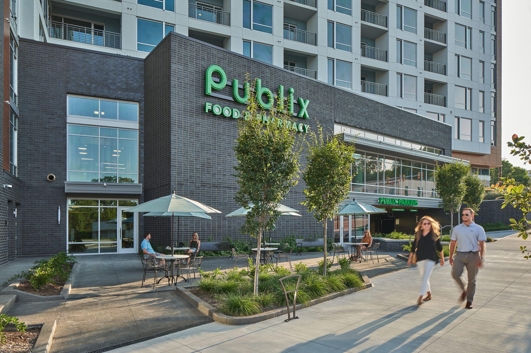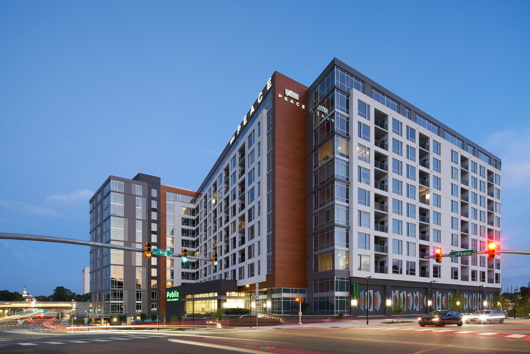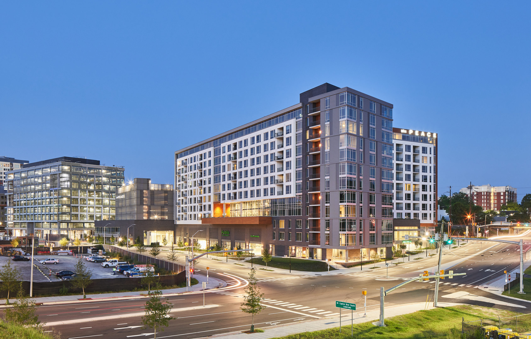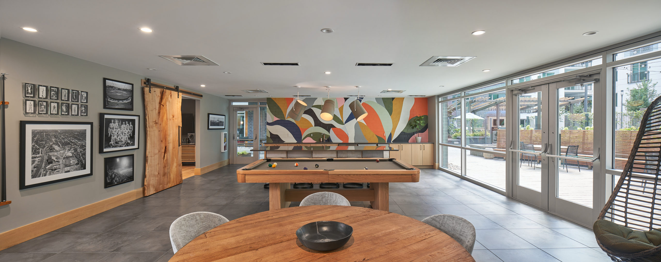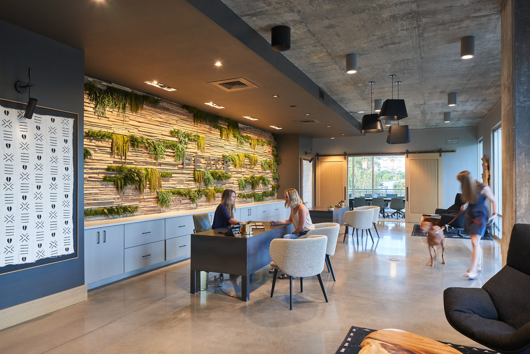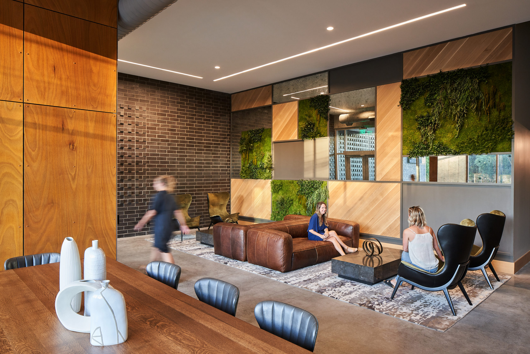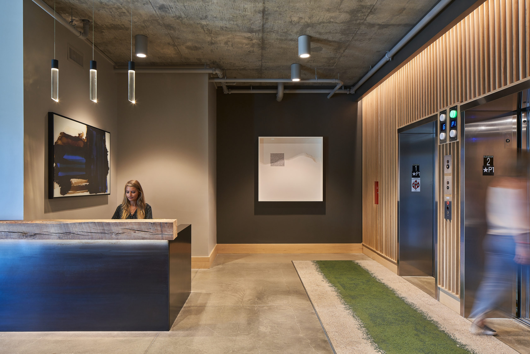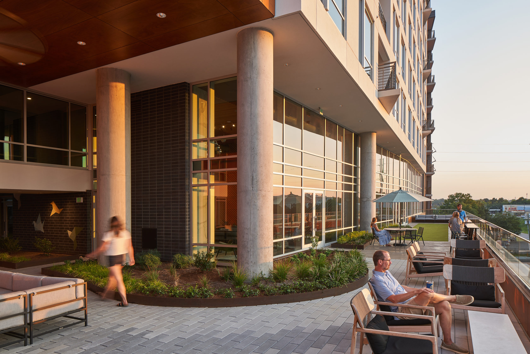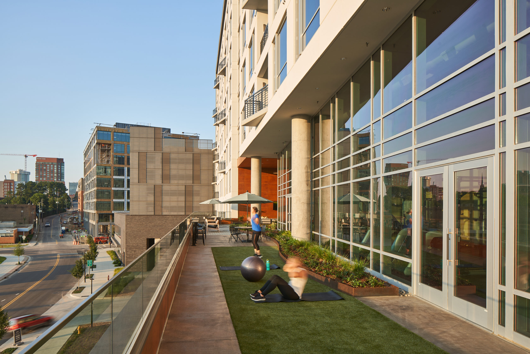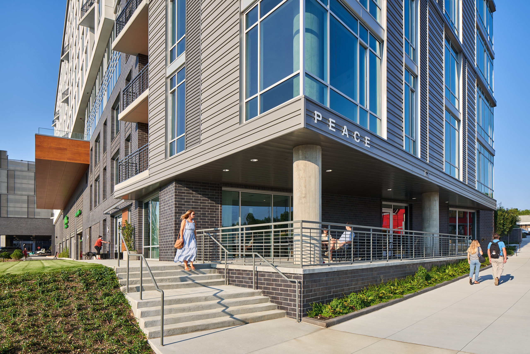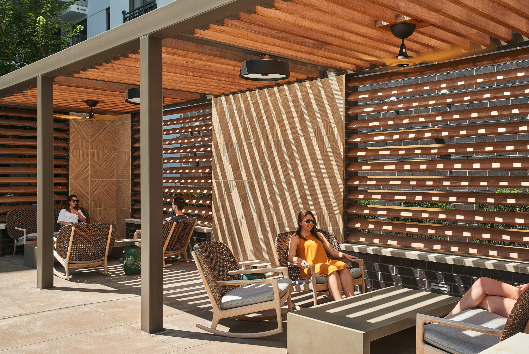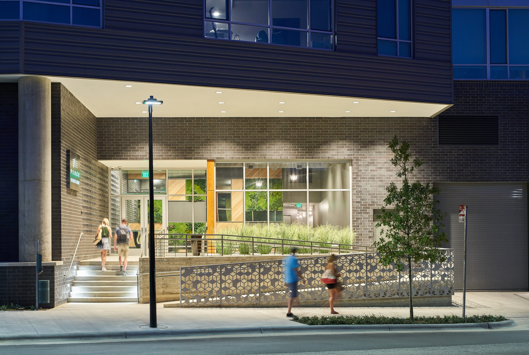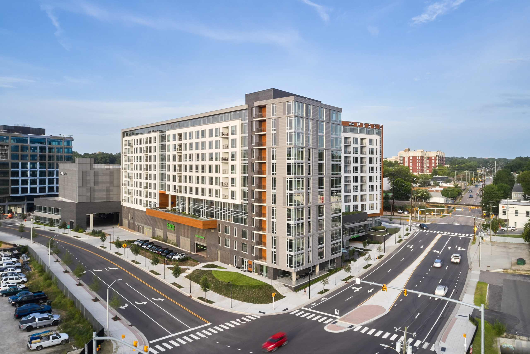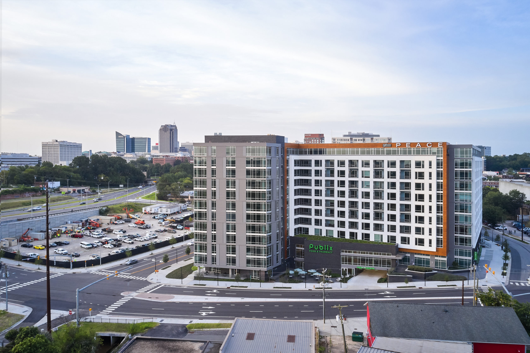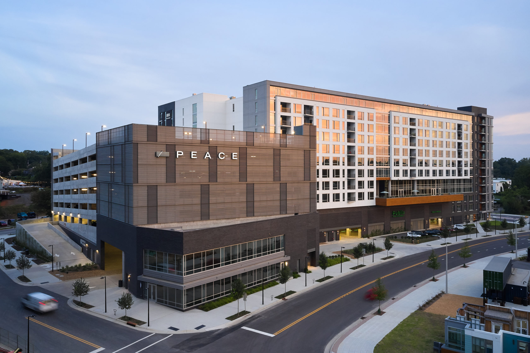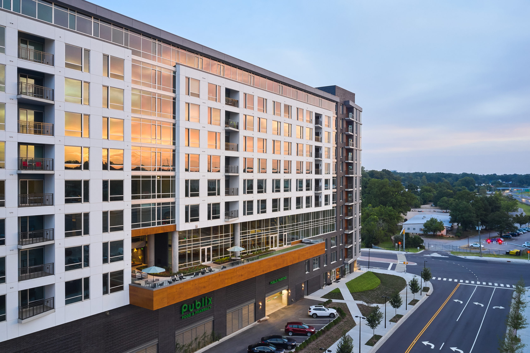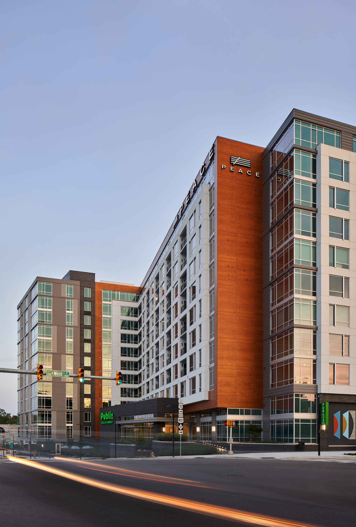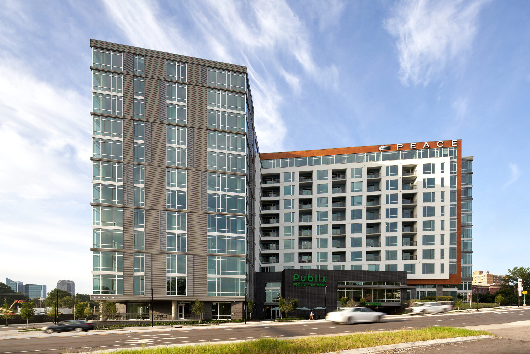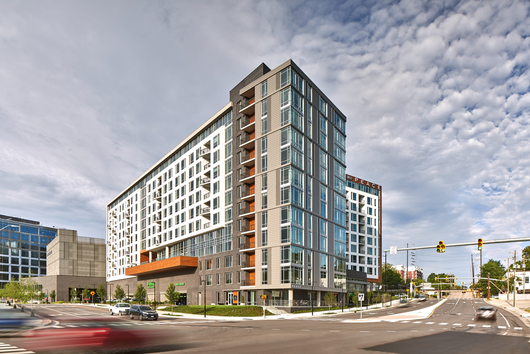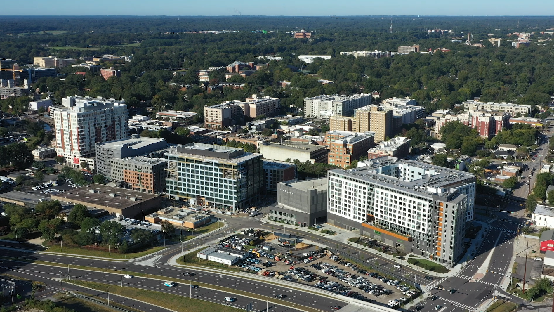Clancy & Theys provided construction management services on the Peace Development project. Partnering with architect Cline Design Associates, civil engineering firm Withers & Ravenel, MEP firm Lighthouse Engineering and structural engineering firm Brockette Davis Drake on the construction of the Peace development. Located in the old Smokey Hollow neighborhood in Downtown Raleigh, this development is an 11-story, urban, mixed-use project anchored by a 45,600 sq ft Publix grocery store. This will be Downtown Raleigh’s first grocery store. Above the grocer, this concrete structure will include 417 units of residential apartments with a mix of studio, one-, two- and three-bedroom units averaging 898 sq ft. The project also has 5,340 sq ft of additional retail and office space, an 83,000 sq ft parking garage underneath the grocer, and a 7-level, 206,000 sq ft post-tensioned parking deck.
Peace Raleigh Apartments
Overview
Project Details
Client:
Kane Realty
Location: Raleigh, North Carolina
Architect:
Cline Design
Size: 400,000 Sq Ft
Share this project:
You may be interested in...
