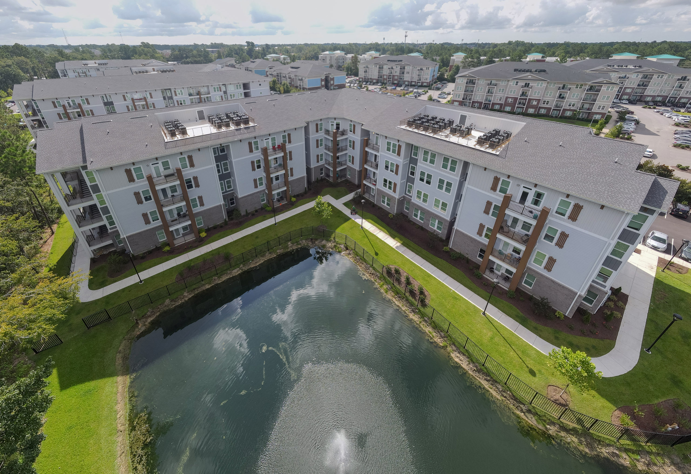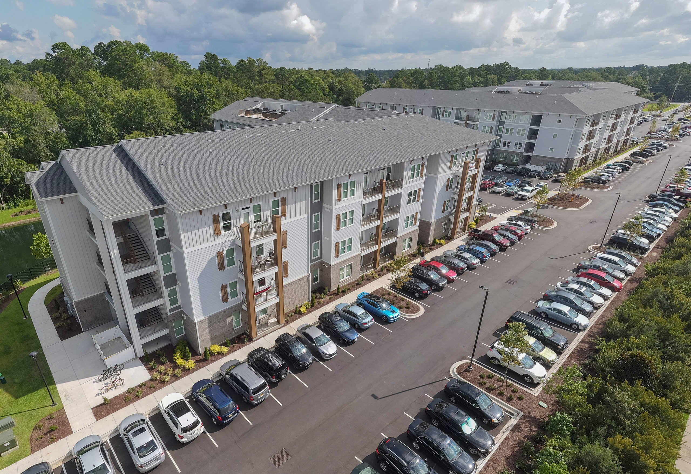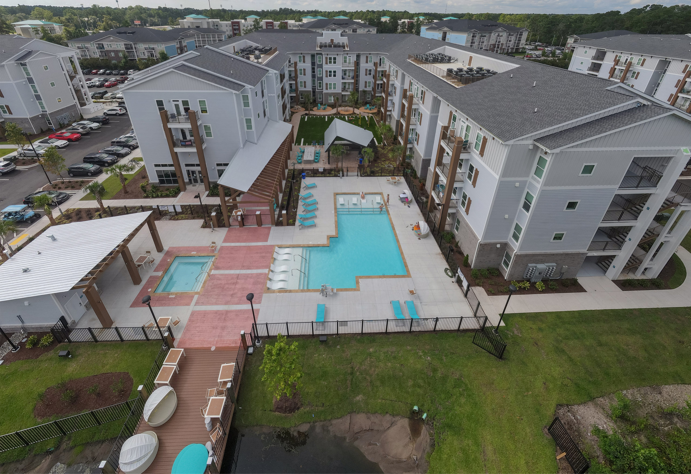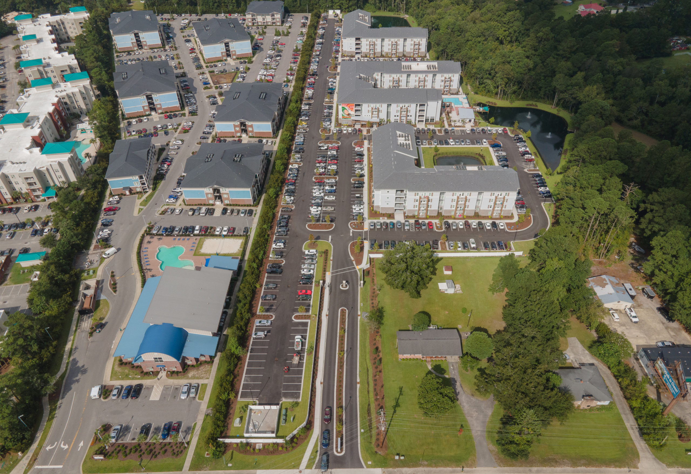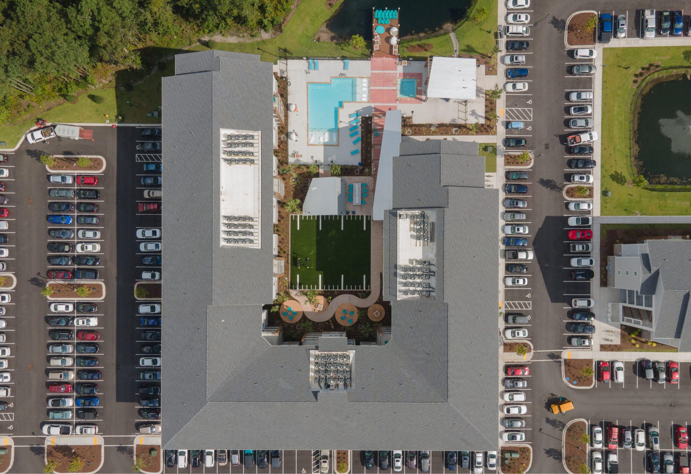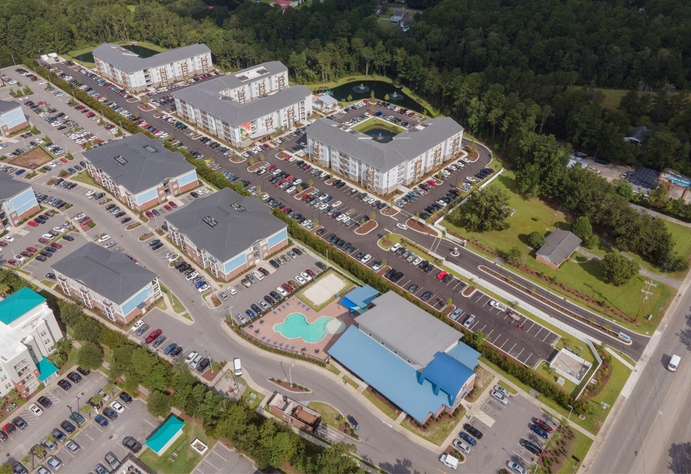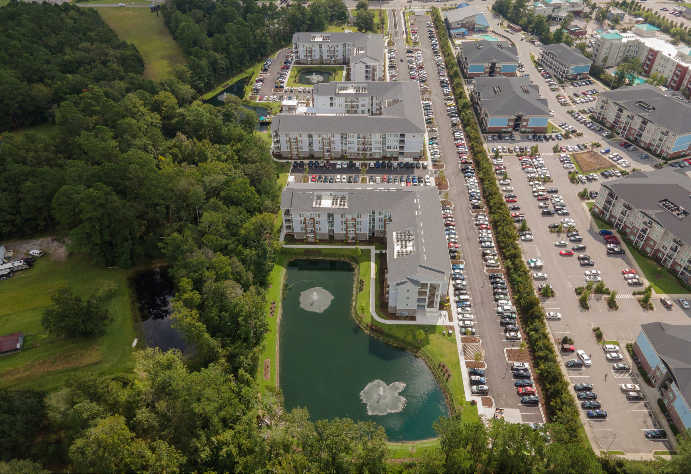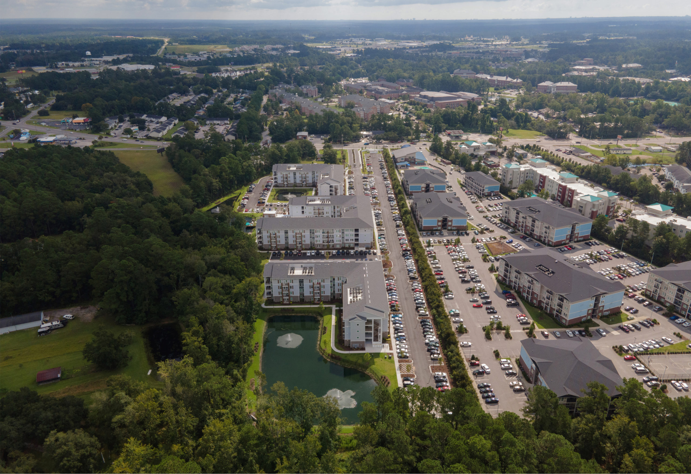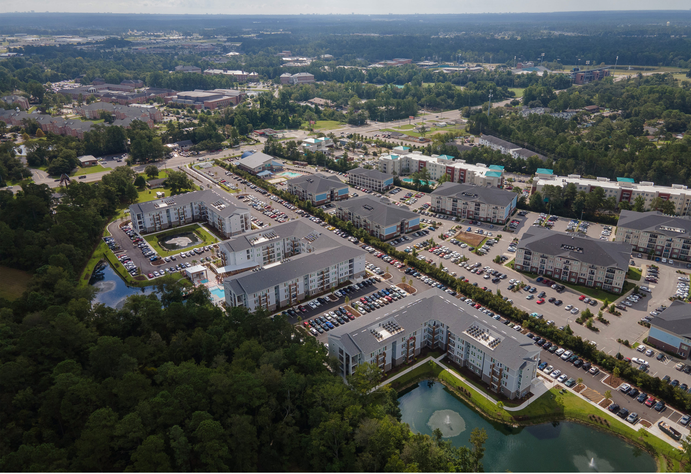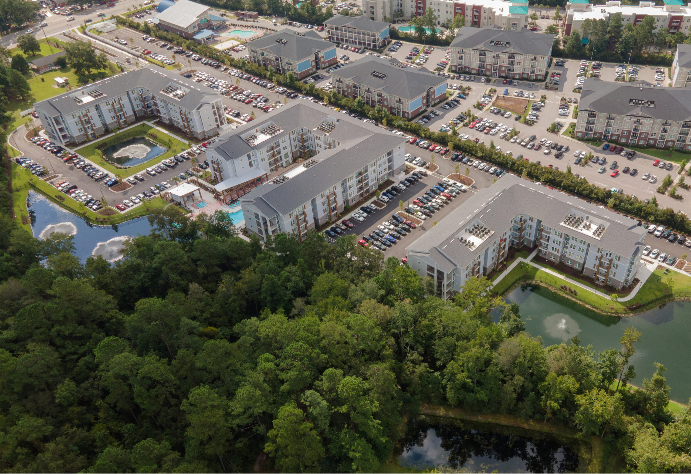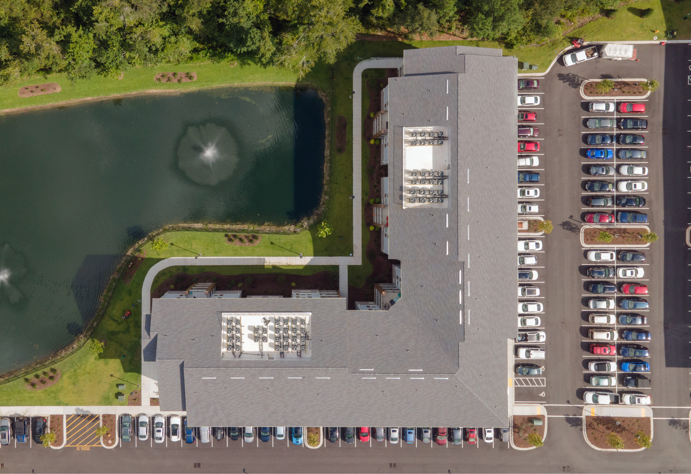Clancy & Theys Construction Company proudly provided construction management services for The Pier at Coastal Carolina University, a premier privatized student housing community designed to offer a vibrant and modern living experience. Spanning an impressive 285,128 SF, this development features three four-story buildings that house 182 thoughtfully designed units, accommodating a total of 564 beds.
The Pier offers exceptional amenities tailored to enhance student life and foster a sense of community. Residents can enjoy a resort-style swimming pool and hot tub, private cabanas, a poolside grilling kitchen, and a cozy fire pit lounge—perfect for relaxation and social gatherings. Additional outdoor features include a fitness lawn and a pet-friendly park catering to active lifestyles. Students can access dedicated co-working spaces, a 24-hour fitness center, and state-of-the-art entertainment areas inside the clubhouse.
Designed with modern comfort, each apartment unit is outfitted with high-end finishes such as granite countertops, custom cabinetry, stainless steel appliances, and durable luxury vinyl plank (LVP) flooring. The buildings feature wood-frame construction with a durable fiber cement siding exterior and elegant brick veneer, providing aesthetic appeal and long-lasting performance. The community also offers 473 surface parking spaces to meet residents’ needs.
With its strategic design, high-end features, and vibrant amenities, The Pier at Coastal Carolina University stands as a testament to Clancy & Theys’ expertise in delivering high-quality student housing that meets the needs of today’s students while fostering a dynamic and engaging living environment.
