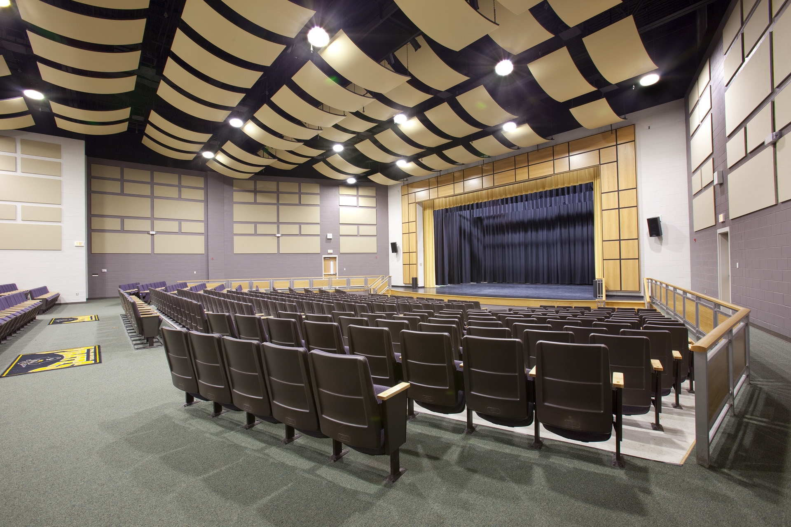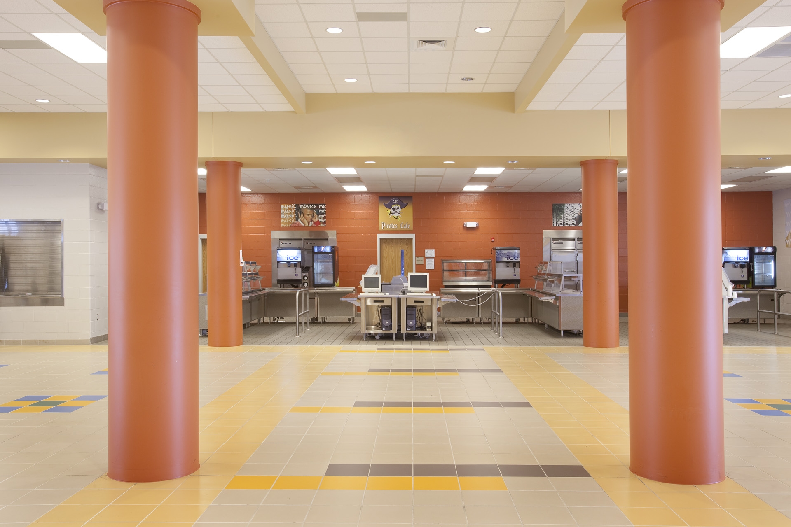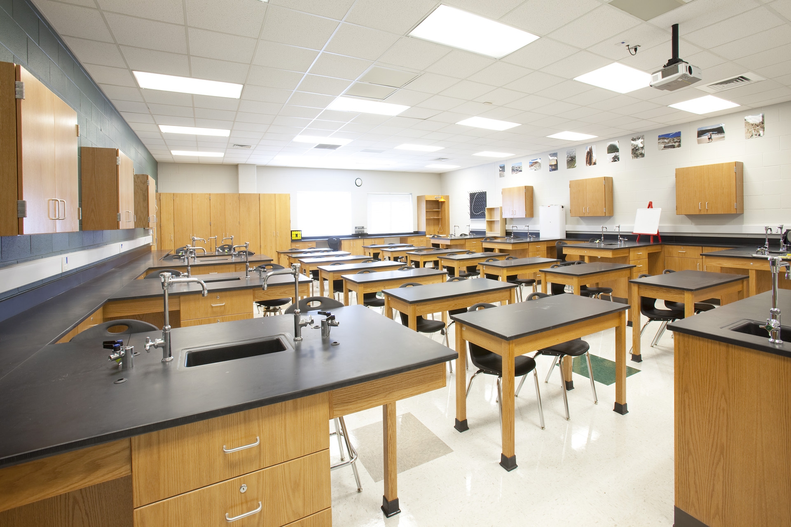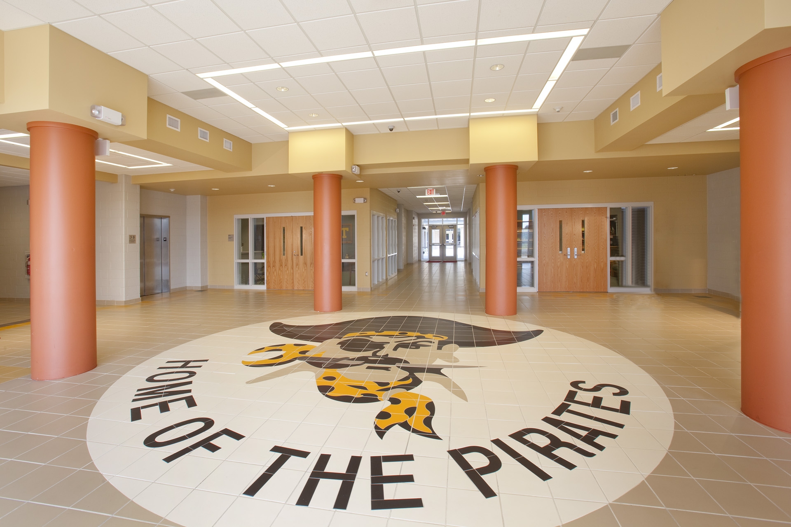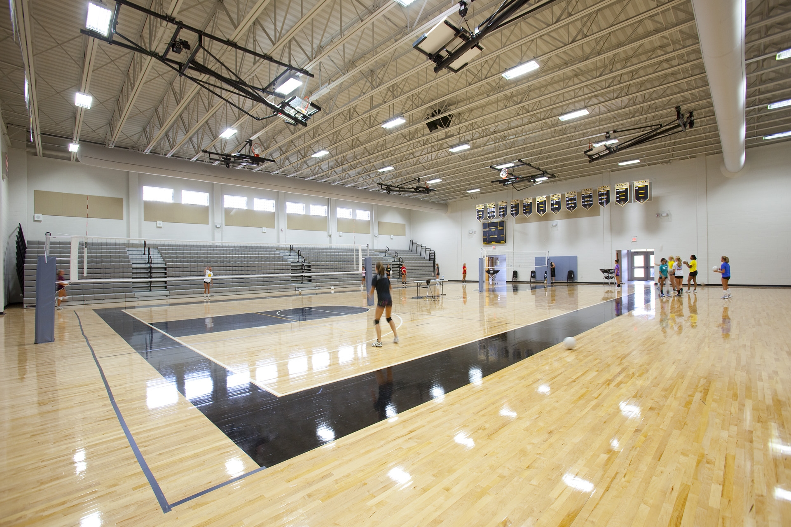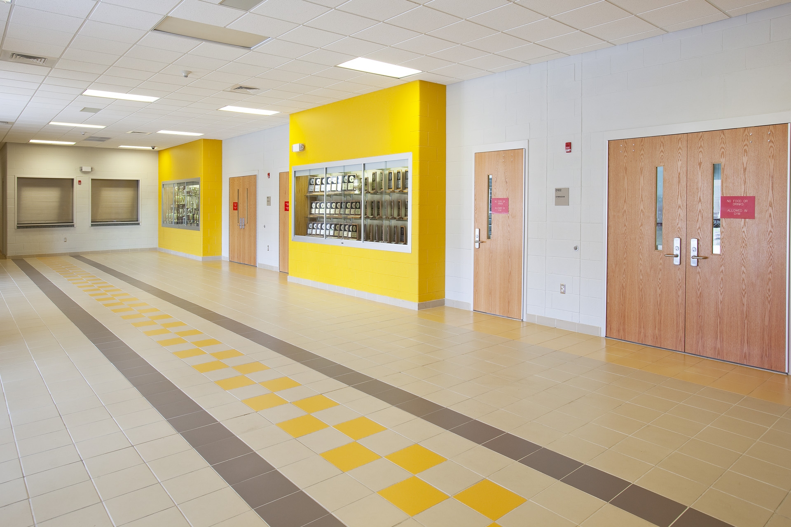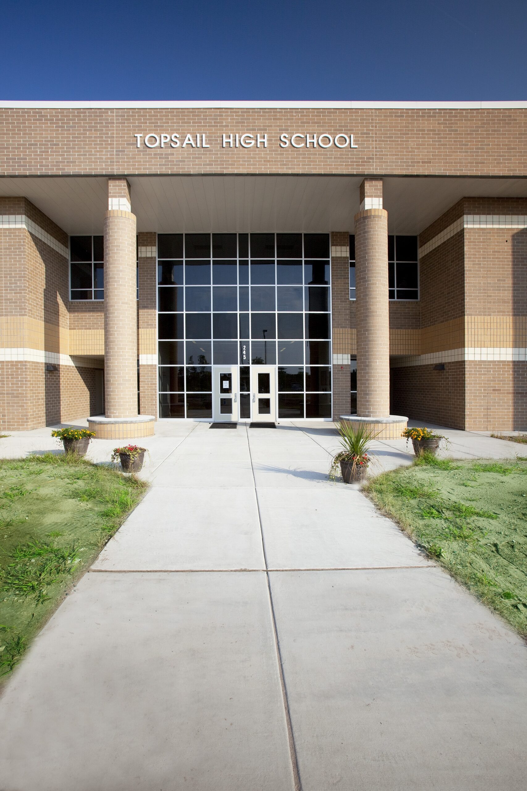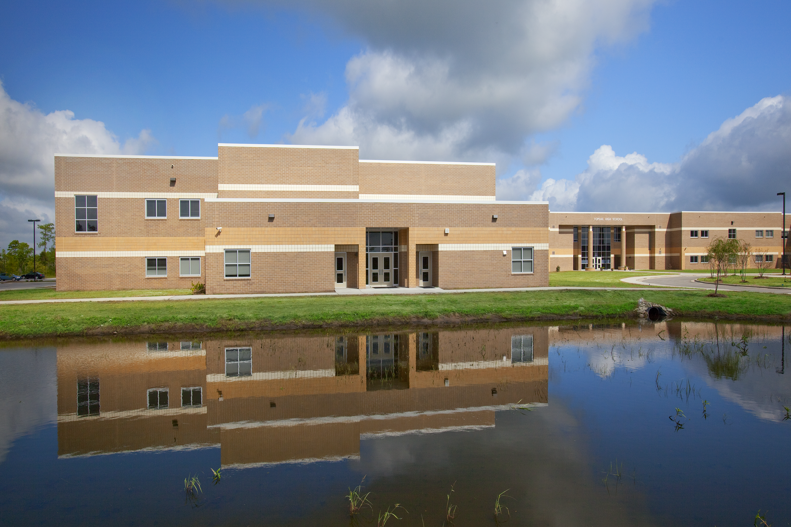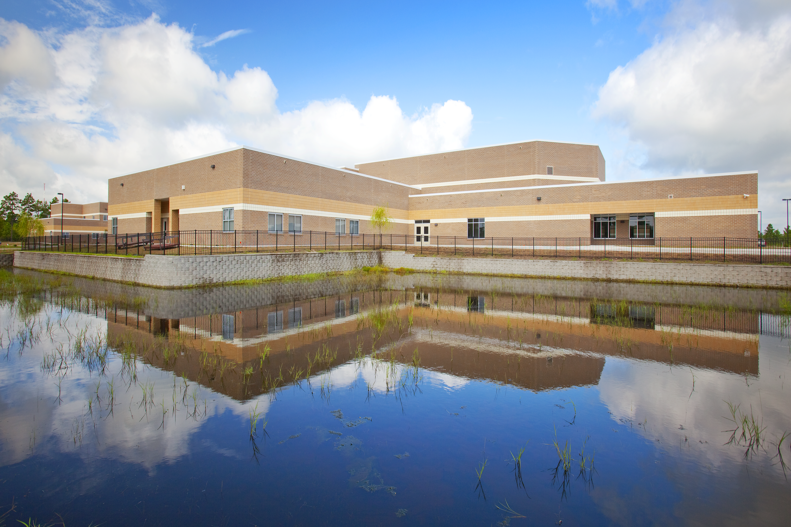Clancy & Theys Construction Company was proud to provide construction services for the new Topsail High School project, a state-of-the-art educational facility designed to meet the needs of a growing community. This expansive project involved the construction of a 225,000-square-foot, two-story high school built with structural steel on spread footings, masonry, and brick veneer, ensuring durability and longevity.
The new high school features over 50 specialized educational classrooms, including nine science and chemistry labs, an instrumental music classroom, a culinary arts lab, a vocal music classroom, and a home economics classroom, offering diverse learning environments. In addition to the classrooms, the school is equipped with administrative offices and a spacious library, providing both functional and collaborative spaces for students and staff.
The facility also includes a variety of recreational and support spaces, such as two full-size basketball courts, a large auditorium with a stage for assemblies and performances, and an 8,000-square-foot stand-alone carpentry mechanics shop. The commercial-grade kitchen and cafeteria are designed to accommodate the school’s dining needs, ensuring a high-quality experience for students and faculty alike.
Clancy & Theys is thrilled to have contributed to creating this comprehensive and modern learning environment, which will serve as a cornerstone of education for years to come.
